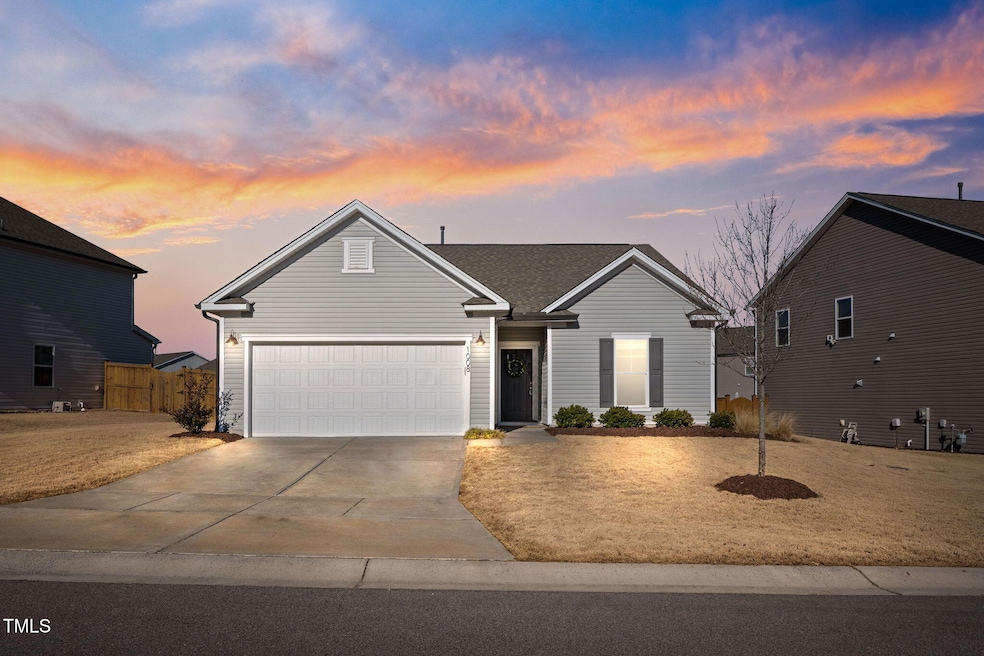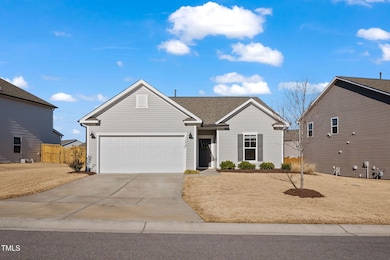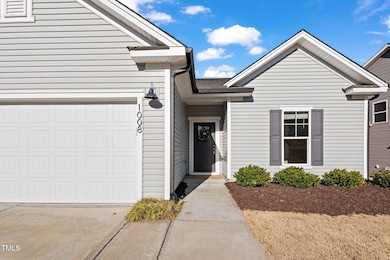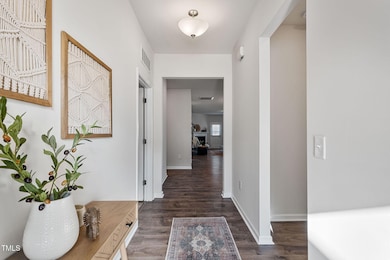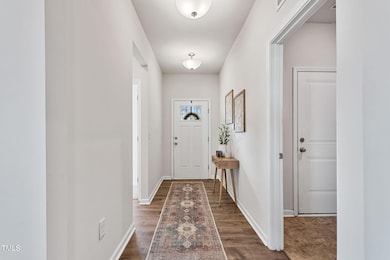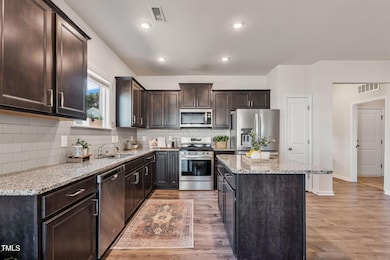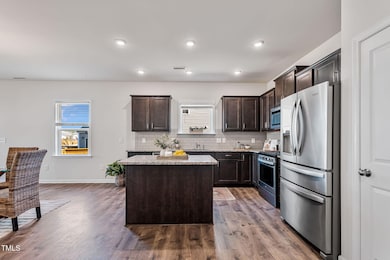
1008 Sandtrap Way Durham, NC 27703
Estimated payment $3,393/month
Highlights
- Fitness Center
- Open Floorplan
- Clubhouse
- Outdoor Pool
- Community Lake
- Ranch Style House
About This Home
LOCATION! LOCATION! LOCATION! 1008 Sandtrap Way is perfectly situated within 10 minutes of Brier Creek, downtown Durham, major highways, RTP and more. Enjoy quality amenities like a community pool, gym, dog park, lake, walking trails and playground. This hard to find ranch home includes spacious living areas, a fenced backyard, stainless steel appliances, tankless water heater, washer/dryer, refrigerator, new paint throughout, new carpet in bedrooms, new flooring in primary bathroom and storage galore! Don't miss out on this exceptional opportunity for comfortable living, and convenience for work and play.
Home Details
Home Type
- Single Family
Est. Annual Taxes
- $4,110
Year Built
- Built in 2019
Lot Details
- 8,276 Sq Ft Lot
- Privacy Fence
- Wood Fence
- Level Lot
- Cleared Lot
- Back Yard Fenced
HOA Fees
- $65 Monthly HOA Fees
Parking
- 2 Car Attached Garage
- Front Facing Garage
- Garage Door Opener
- Private Driveway
Home Design
- Ranch Style House
- Slab Foundation
- Shingle Roof
- Architectural Shingle Roof
- Vinyl Siding
Interior Spaces
- 1,948 Sq Ft Home
- Open Floorplan
- Wired For Data
- Recessed Lighting
- Gas Log Fireplace
- Blinds
- Window Screens
- Entrance Foyer
- Living Room
- Dining Room
Kitchen
- Breakfast Bar
- Self-Cleaning Oven
- Gas Cooktop
- Microwave
- Plumbed For Ice Maker
- Dishwasher
- Kitchen Island
- Granite Countertops
Flooring
- Carpet
- Luxury Vinyl Tile
- Vinyl
Bedrooms and Bathrooms
- 4 Bedrooms
- Walk-In Closet
- 3 Full Bathrooms
- Primary bathroom on main floor
- Double Vanity
- Separate Shower in Primary Bathroom
- Bathtub with Shower
- Walk-in Shower
Laundry
- Laundry Room
- Laundry on main level
- Washer and Dryer
Outdoor Features
- Outdoor Pool
- Patio
Schools
- Bethesda Elementary School
- Neal Middle School
- Southern High School
Utilities
- Central Air
- Heating System Uses Natural Gas
- Natural Gas Connected
- Tankless Water Heater
Listing and Financial Details
- Assessor Parcel Number 226028
Community Details
Overview
- Association fees include unknown
- Ppm Association, Phone Number (919) 848-4911
- Lakeshore Subdivision
- Community Lake
Amenities
- Clubhouse
Recreation
- Community Playground
- Fitness Center
- Community Pool
- Dog Park
- Trails
Map
Home Values in the Area
Average Home Value in this Area
Tax History
| Year | Tax Paid | Tax Assessment Tax Assessment Total Assessment is a certain percentage of the fair market value that is determined by local assessors to be the total taxable value of land and additions on the property. | Land | Improvement |
|---|---|---|---|---|
| 2024 | $4,110 | $294,670 | $62,527 | $232,143 |
| 2023 | $3,860 | $294,670 | $62,527 | $232,143 |
| 2022 | $3,771 | $294,670 | $62,527 | $232,143 |
| 2021 | $3,754 | $294,670 | $62,527 | $232,143 |
| 2020 | $3,665 | $263,130 | $77,415 | $185,715 |
Property History
| Date | Event | Price | Change | Sq Ft Price |
|---|---|---|---|---|
| 02/28/2025 02/28/25 | For Sale | $534,900 | -- | $275 / Sq Ft |
Deed History
| Date | Type | Sale Price | Title Company |
|---|---|---|---|
| Quit Claim Deed | -- | Fiona Wang Pllc | |
| Special Warranty Deed | $297,500 | None Available |
Mortgage History
| Date | Status | Loan Amount | Loan Type |
|---|---|---|---|
| Previous Owner | $288,750 | New Conventional | |
| Previous Owner | $222,873 | New Conventional |
Similar Homes in Durham, NC
Source: Doorify MLS
MLS Number: 10079029
APN: 226028
- 1207 Bluewater Way
- 4220 Congleton Place
- 4102 Catfish Way
- 3005 Highwater Dr
- 5780 S Miami Blvd
- 1725 T W Alexander Dr Unit 1604
- 125 Hidden Springs Dr
- 21 Suncrest Ct
- 2649 Oleander Dr
- 1013 Islip Place
- 1055 Commack Dr
- 2224 Cedar Grove Dr
- 1011 Lemon Dr
- 1055 Manorhaven Dr
- 3908 Cash Rd
- 3904 Cash Rd
- 1009 Manorhaven Dr
- 2214 Tw Alexander Dr
- 2006 Regal Dr Unit 85
- 7 Indian Head Ct
