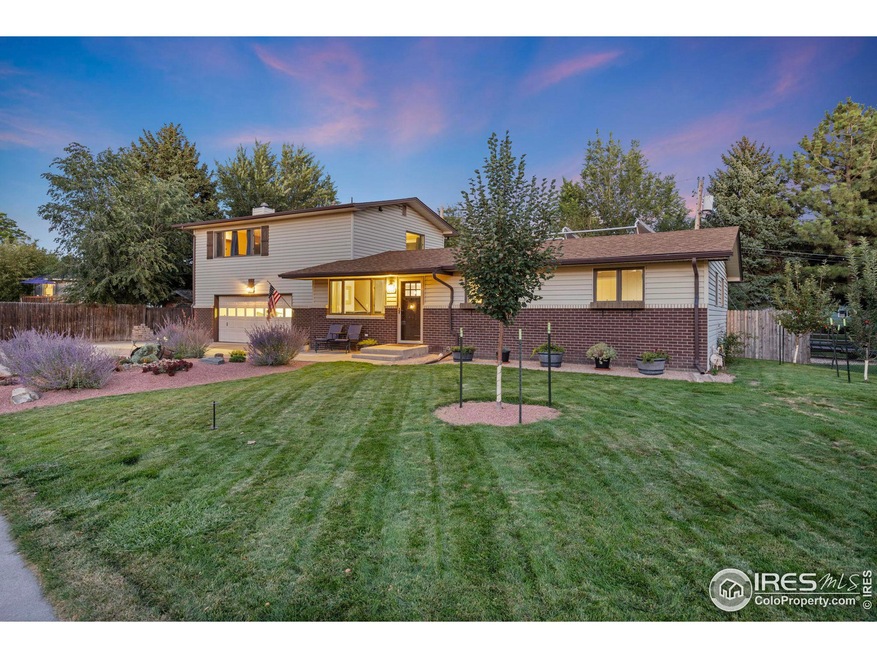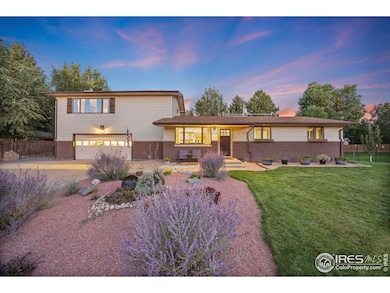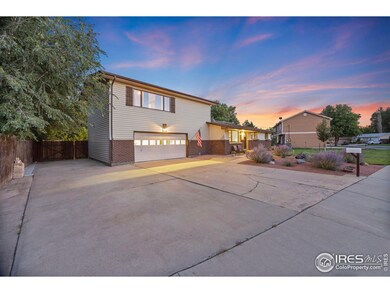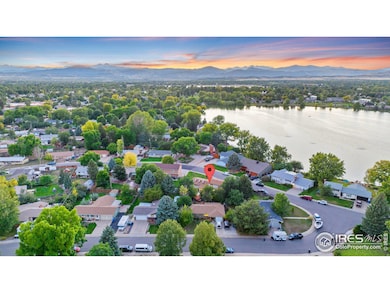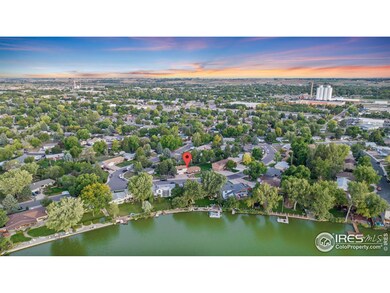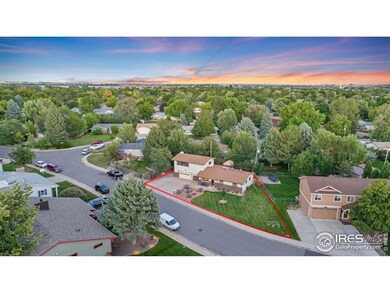
1008 Sitka Ct Loveland, CO 80538
Highlights
- Water Views
- Two Primary Bedrooms
- Loft
- Parking available for a boat
- Main Floor Bedroom
- Sun or Florida Room
About This Home
As of November 2024Situated across the street from the private, Silver Lake, you will find this beautifully maintained home. Enter into the generous living room with large casement windows enhancing the welcoming ambiance while providing opportunity to open the windows during the cool Fall months. At the center of this charming home is the upscale kitchen with custom soft-close cabinetry, black stainless appliances, gas cooktop, crown molding. Hideaway trash and recycling bins maintain a clean look, along with a wine refrigerator for those who appreciate a fine vintage. The kitchen also features a spacious island with barstool seating, making it the ideal spot for enjoying morning coffee or casual meals with family. The main floor conveniently provides a primary bedroom and attached bathroom, laundry, and all your essential needs. While the upper level of the home offers an additional private suite and en-suite bathroom, making it perfect for multi-generational living. This versatile space ensures for family members or guests or can be transformed into a home office, gym, or playroom. The beautifully landscaped yard includes a lovely garden area, perfect for cultivating your favorite flowers or vegetables, and a private back patio that provides an ideal setting for outdoor dining or relaxing. A brand new sprinkler system ensures that your outdoor space stays lush and green with minimal effort. A significant advantage of this home is the availability of RV and boat parking, allowing you to easily store your outdoor toys without any hassle. Plus, with no HOA, you have the freedom to customize your space as you see fit. Additional features include a 2 car garage with storage space and an extra driveway pad for parking. Located with quick access for commuting as well as conveniences at Palmer Gardens shopping center, grocery and other stores, coupled with nearby top-rated schools and numerous parks; everything you need is within reach. This home embraces the best of No. CO living!
Home Details
Home Type
- Single Family
Est. Annual Taxes
- $2,246
Year Built
- Built in 1972
Lot Details
- 8,706 Sq Ft Lot
- Northwest Facing Home
- Wood Fence
- Level Lot
- Sprinkler System
- Property is zoned R1E
Parking
- 2 Car Attached Garage
- Driveway Level
- Parking available for a boat
Property Views
- Water
- City
Home Design
- Brick Veneer
- Wood Frame Construction
- Composition Roof
Interior Spaces
- 2,188 Sq Ft Home
- 2-Story Property
- Bar Fridge
- Crown Molding
- Double Pane Windows
- Window Treatments
- Family Room
- Loft
- Sun or Florida Room
- Crawl Space
Kitchen
- Eat-In Kitchen
- Gas Oven or Range
- Microwave
- Dishwasher
- Kitchen Island
- Disposal
Flooring
- Carpet
- Tile
Bedrooms and Bathrooms
- 4 Bedrooms
- Main Floor Bedroom
- Double Master Bedroom
- Walk-In Closet
- Primary bathroom on main floor
Laundry
- Laundry on main level
- Dryer
- Washer
Eco-Friendly Details
- Energy-Efficient Hot Water Distribution
Outdoor Features
- Patio
- Outdoor Storage
Schools
- Peakview Academy At Conrad Ball Elementary School
- Ball Middle School
- Mountain View High School
Utilities
- Forced Air Heating and Cooling System
- Underground Utilities
- High Speed Internet
- Satellite Dish
- Cable TV Available
Community Details
- No Home Owners Association
- Silver Lake Subdivision
Listing and Financial Details
- Assessor Parcel Number R0377767
Map
Home Values in the Area
Average Home Value in this Area
Property History
| Date | Event | Price | Change | Sq Ft Price |
|---|---|---|---|---|
| 11/01/2024 11/01/24 | Sold | $545,000 | -0.7% | $249 / Sq Ft |
| 10/03/2024 10/03/24 | Price Changed | $549,000 | -1.1% | $251 / Sq Ft |
| 09/19/2024 09/19/24 | For Sale | $555,000 | +94.7% | $254 / Sq Ft |
| 01/28/2019 01/28/19 | Off Market | $285,000 | -- | -- |
| 11/14/2016 11/14/16 | Sold | $285,000 | -1.7% | $147 / Sq Ft |
| 10/15/2016 10/15/16 | Pending | -- | -- | -- |
| 07/09/2016 07/09/16 | For Sale | $290,000 | -- | $150 / Sq Ft |
Tax History
| Year | Tax Paid | Tax Assessment Tax Assessment Total Assessment is a certain percentage of the fair market value that is determined by local assessors to be the total taxable value of land and additions on the property. | Land | Improvement |
|---|---|---|---|---|
| 2025 | $2,246 | $32,864 | $8,040 | $24,824 |
| 2024 | $2,246 | $32,864 | $8,040 | $24,824 |
| 2022 | $1,924 | $24,186 | $8,340 | $15,846 |
| 2021 | $1,978 | $24,882 | $8,580 | $16,302 |
| 2020 | $1,840 | $23,137 | $8,580 | $14,557 |
| 2019 | $1,809 | $23,137 | $8,580 | $14,557 |
| 2018 | $1,647 | $20,009 | $8,640 | $11,369 |
| 2017 | $1,418 | $20,009 | $8,640 | $11,369 |
| 2016 | $704 | $17,560 | $9,552 | $8,008 |
| 2015 | $698 | $17,560 | $9,550 | $8,010 |
| 2014 | $1,081 | $14,380 | $5,570 | $8,810 |
Mortgage History
| Date | Status | Loan Amount | Loan Type |
|---|---|---|---|
| Open | $517,750 | New Conventional | |
| Previous Owner | $35,000 | Credit Line Revolving | |
| Previous Owner | $389,500 | New Conventional | |
| Previous Owner | $335,000 | Construction | |
| Previous Owner | $27,450 | Stand Alone Second | |
| Previous Owner | $270,750 | New Conventional |
Deed History
| Date | Type | Sale Price | Title Company |
|---|---|---|---|
| Warranty Deed | $545,000 | None Listed On Document | |
| Warranty Deed | $410,000 | Heritage Title Co | |
| Warranty Deed | $410,000 | None Listed On Document | |
| Interfamily Deed Transfer | -- | Fidelity National Title | |
| Warranty Deed | $285,000 | Fidelity National Title | |
| Warranty Deed | $32,000 | -- |
Similar Homes in the area
Source: IRES MLS
MLS Number: 1018972
APN: 95124-27-004
- 1119 E 16th St
- 833 E 23rd St
- 2562 Tupelo Dr
- 1443 N Washington Ave
- 936 Torrey Pine Place
- 6429 Union Creek Dr
- 1500 Sylmar Place Unit 35
- 1322 Washington Ave
- 1471 Sunset Place Unit 40
- 1468 Sunset Place Unit 25
- 1428 Sunset Place
- 526 E 13th St
- 1535 Sunset Place Unit 32
- 1166 Madison Ave Unit 136
- 1166 Madison Ave Unit 124
- 1166 Madison Ave Unit 84
- 1166 Madison Ave Unit 87
- 1166 Madison Ave Unit 243
- 1166 Madison Ave Unit 73
- 1166 Madison Ave Unit 99
