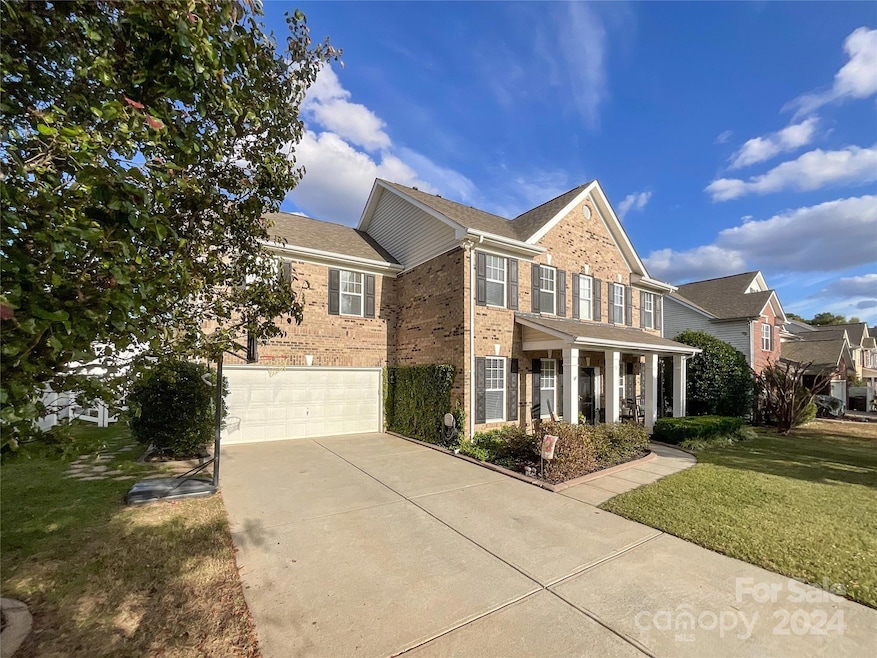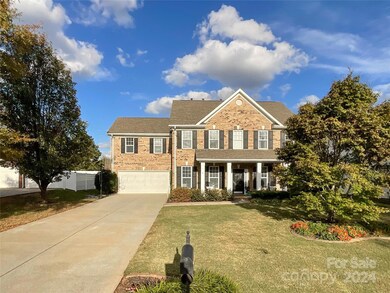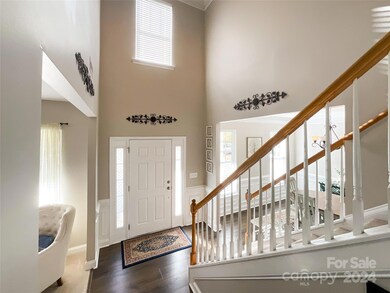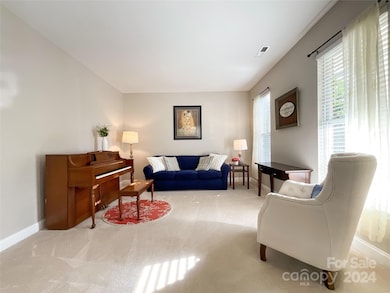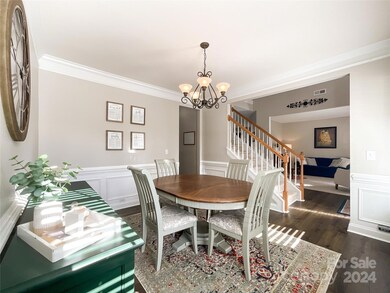
1008 Stevens Pride Ct Indian Trail, NC 28079
Highlights
- Clubhouse
- Tennis Courts
- Tile Flooring
- Sun Valley Elementary School Rated A-
- 2 Car Attached Garage
- Forced Air Heating and Cooling System
About This Home
As of December 2024Wow! You will love this stunning home that features your primary bedroom/bath ensuite and 3 additional bedrooms and hall bathroom upstairs. Additional bonus room and laundry upstairs. Downstairs has a 1/2 bath, formal dining and living spaces. Large family room with fireplace, Open to kitchen. Cabinets in Kitchen recently painted. Backyard is fenced in with an extended back patio for entertaining. Family room has surround sound that is also located outside on the back patio as well. This home had HVAC systems replaced in 2020, Hot water heater replace in 2021, roof done in 2017, Newer Laminate flooring throughtout most of downstairs except formal living and family room. Home is close to one of the playgrounds in the community and is located on a cul-de-sac street. Sit and enjoy your covered front porch during the cooler evenings to come.
Last Agent to Sell the Property
United Real Estate-Queen City Brokerage Email: Jennybsellsthecarolinas@gmail.com License #283868

Home Details
Home Type
- Single Family
Est. Annual Taxes
- $2,539
Year Built
- Built in 2005
Lot Details
- Property is zoned AR0
HOA Fees
- $55 Monthly HOA Fees
Parking
- 2 Car Attached Garage
- Driveway
Home Design
- Brick Exterior Construction
- Slab Foundation
- Vinyl Siding
Interior Spaces
- 2-Story Property
- Ceiling Fan
- Insulated Windows
- Family Room with Fireplace
Kitchen
- Electric Oven
- Self-Cleaning Oven
- Electric Range
- Microwave
- Plumbed For Ice Maker
- Dishwasher
- Disposal
Flooring
- Tile
- Vinyl
Bedrooms and Bathrooms
- 4 Bedrooms
Utilities
- Forced Air Heating and Cooling System
- Heating System Uses Natural Gas
- Gas Water Heater
Listing and Financial Details
- Assessor Parcel Number 07-093-604
Community Details
Overview
- Braesael Management Association
- Built by Bonterra Builders
- Taylor Glenn Subdivision
- Mandatory home owners association
Amenities
- Clubhouse
Recreation
- Tennis Courts
- Recreation Facilities
- Community Playground
- Trails
Map
Home Values in the Area
Average Home Value in this Area
Property History
| Date | Event | Price | Change | Sq Ft Price |
|---|---|---|---|---|
| 12/17/2024 12/17/24 | Sold | $440,000 | +4.8% | $157 / Sq Ft |
| 11/03/2024 11/03/24 | Pending | -- | -- | -- |
| 11/01/2024 11/01/24 | For Sale | $419,900 | 0.0% | $150 / Sq Ft |
| 03/21/2012 03/21/12 | Rented | $1,600 | -11.1% | -- |
| 02/20/2012 02/20/12 | Under Contract | -- | -- | -- |
| 01/30/2012 01/30/12 | For Rent | $1,800 | -- | -- |
Tax History
| Year | Tax Paid | Tax Assessment Tax Assessment Total Assessment is a certain percentage of the fair market value that is determined by local assessors to be the total taxable value of land and additions on the property. | Land | Improvement |
|---|---|---|---|---|
| 2024 | $2,539 | $305,900 | $58,300 | $247,600 |
| 2023 | $2,532 | $305,900 | $58,300 | $247,600 |
| 2022 | $2,532 | $305,900 | $58,300 | $247,600 |
| 2021 | $2,528 | $305,900 | $58,300 | $247,600 |
| 2020 | $1,706 | $221,500 | $37,000 | $184,500 |
| 2019 | $2,160 | $221,500 | $37,000 | $184,500 |
| 2018 | $1,697 | $221,500 | $37,000 | $184,500 |
| 2017 | $2,258 | $221,500 | $37,000 | $184,500 |
| 2016 | $2,215 | $221,500 | $37,000 | $184,500 |
| 2015 | $1,782 | $221,500 | $37,000 | $184,500 |
| 2014 | $1,722 | $250,680 | $44,000 | $206,680 |
Mortgage History
| Date | Status | Loan Amount | Loan Type |
|---|---|---|---|
| Open | $190,000 | New Conventional | |
| Previous Owner | $192,600 | New Conventional | |
| Previous Owner | $209,000 | New Conventional | |
| Previous Owner | $221,558 | New Conventional | |
| Previous Owner | $260,000 | Unknown | |
| Previous Owner | $45,000 | Fannie Mae Freddie Mac |
Deed History
| Date | Type | Sale Price | Title Company |
|---|---|---|---|
| Warranty Deed | $440,000 | None Listed On Document | |
| Warranty Deed | $223,000 | None Available | |
| Warranty Deed | $260,000 | None Available | |
| Warranty Deed | $242,500 | None Available |
Similar Homes in the area
Source: Canopy MLS (Canopy Realtor® Association)
MLS Number: 4196193
APN: 07-093-604
- 2002 Savoy Ct
- 2509 Wesley Chapel Rd
- 9008 Magna Ln
- 5412 Fulton Ridge Dr
- 1013 Taylor Glenn Ln
- 3008 Semmes Ln
- 5405 Berrywood Ln
- 11005 Magna Ln
- 3309 Paxton Ridge Dr
- 1013 Laparc Ln
- 3028 Semmes Ln
- 4076 Holly Villa Cir
- 6001 Pine Cone Ln
- 6000 Pine Cone Ln
- 4001 Brook Valley Run
- 915 Houston Dr
- 1018 Heritage Pointe Unit 302
- 3118 Whispering Creek Dr
- 909 Woodhurst Dr
- 2110 Clover Bend Dr
