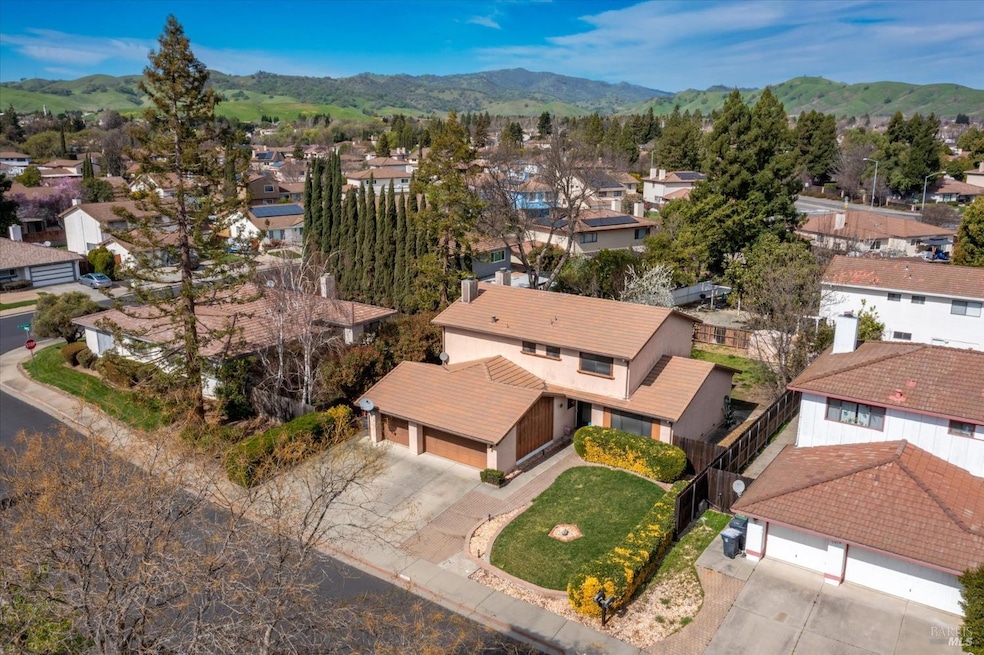
1008 Suffolk Way Fairfield, CA 94533
Highlights
- RV Access or Parking
- Family Room Off Kitchen
- Bathroom on Main Level
- Main Floor Bedroom
- Living Room
- Kitchen Island
About This Home
As of April 2025Welcome to this stunning 4-bedroom, 3-bath home designed for both comfort and versatility. The main-level bedroom offers easy accessibility, ideal for multigenerational living or hosting guests. The upstairs primary suite is bathed in natural light and impressively large, providing a private retreat. The second family room flows effortlessly into a vast backyard, perfect for relaxing under the plum tree blossoms or enjoying fresh lemonade from your Meyer lemon tree. With ample space, this backyard has ADU potential for extra living quarters or a rental opportunity. Car enthusiasts and hobbyists alike will appreciate the oversized 3-car garage, offering plenty of room for projects, storage, or converting part into an attached ADU. Plus, enjoy peace of mind with a roof that's only 7 years old and comes with a 30-year warranty. Located near schools, parks, a golf course, restaurants, and with quick access to Highway 80, commuting is a breeze. Conveniently located between San Francisco and Sacramento and a quick drive to Napa Valley. Don't miss the chance to make this incredible home yours today!
Home Details
Home Type
- Single Family
Est. Annual Taxes
- $6,899
Year Built
- Built in 1989
Lot Details
- 7,902 Sq Ft Lot
- Street terminates at a dead end
Parking
- 3 Car Garage
- Front Facing Garage
- RV Access or Parking
Interior Spaces
- 2,603 Sq Ft Home
- 2-Story Property
- Family Room Off Kitchen
- Living Room
- Dining Room
- Carpet
Kitchen
- Free-Standing Electric Oven
- Microwave
- Dishwasher
- Kitchen Island
Bedrooms and Bathrooms
- 4 Bedrooms
- Main Floor Bedroom
- Bathroom on Main Level
- 3 Full Bathrooms
Laundry
- Laundry on main level
- Dryer
- Washer
Utilities
- Central Heating and Cooling System
Listing and Financial Details
- Assessor Parcel Number 0167-365-150
Map
Home Values in the Area
Average Home Value in this Area
Property History
| Date | Event | Price | Change | Sq Ft Price |
|---|---|---|---|---|
| 04/16/2025 04/16/25 | Sold | $645,000 | +2.5% | $248 / Sq Ft |
| 03/06/2025 03/06/25 | For Sale | $629,000 | -- | $242 / Sq Ft |
Tax History
| Year | Tax Paid | Tax Assessment Tax Assessment Total Assessment is a certain percentage of the fair market value that is determined by local assessors to be the total taxable value of land and additions on the property. | Land | Improvement |
|---|---|---|---|---|
| 2024 | $6,899 | $360,659 | $88,580 | $272,079 |
| 2023 | $6,773 | $353,589 | $86,844 | $266,745 |
| 2022 | $6,724 | $346,657 | $85,142 | $261,515 |
| 2021 | $6,685 | $339,861 | $83,473 | $256,388 |
| 2020 | $6,594 | $336,378 | $82,618 | $253,760 |
| 2019 | $6,489 | $329,784 | $80,999 | $248,785 |
| 2018 | $6,609 | $323,318 | $79,411 | $243,907 |
| 2017 | $3,661 | $316,979 | $77,854 | $239,125 |
| 2016 | $3,633 | $310,765 | $76,328 | $234,437 |
| 2015 | $3,391 | $306,098 | $75,182 | $230,916 |
| 2014 | $3,360 | $300,103 | $73,710 | $226,393 |
Mortgage History
| Date | Status | Loan Amount | Loan Type |
|---|---|---|---|
| Open | $38,802 | New Conventional | |
| Open | $286,020 | VA | |
| Previous Owner | $423,200 | Purchase Money Mortgage | |
| Closed | $105,800 | No Value Available |
Deed History
| Date | Type | Sale Price | Title Company |
|---|---|---|---|
| Grant Deed | $285,000 | Placer Title Company | |
| Grant Deed | $529,000 | Chicago Title Co |
Similar Homes in Fairfield, CA
Source: Bay Area Real Estate Information Services (BAREIS)
MLS Number: 325019081
APN: 0167-365-150
- 1014 Birch Ct
- 743 Dogwood Cir
- 2924 Redwood Dr
- 3914 Stonington Ct
- 3935 Kiara Cir
- 761 Isabella Way
- 706 Marsh Place
- 3930 Shaker Run Cir
- 782 Ash Ct
- 3748 Doral Dr
- 656 Hillside Dr
- 1237 Shoreline Cir
- 1233 Swan Lake Dr
- 475 Lakehurst Ct
- 1929 Moosup Ct
- 1937 Moosup Ct
- 2825 Regatta Cir
- 2913 Lakefront Ct
- 3449 Palo Alto Ct
- 4202 Brudenell Dr
