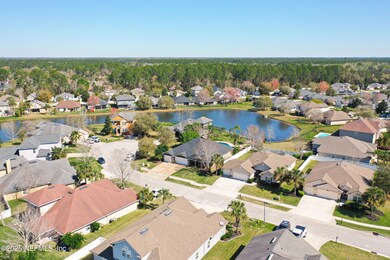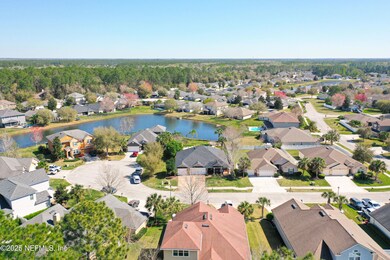
1008 Torry Ct Saint Johns, FL 32259
Wellington Park NeighborhoodEstimated payment $3,733/month
Highlights
- 83 Feet of Waterfront
- Fitness Center
- Lake View
- Freedom Crossing Academy Rated A
- Heated Pool
- Open Floorplan
About This Home
Welcome to your dream home in St. Johns County! This stunning 4-bedroom, 2-bathroom pool home offers 2,184 square feet of beautifully designed living space on a quiet cul-de-sac. Step inside to an inviting open-concept layout where the kitchen, dining, and living areas flow seamlessly together, perfect for entertaining. The split floor plan ensures privacy, featuring three oversized guest bedrooms and a convenient indoor laundry room. The luxurious primary suite is a true retreat, boasting a spa-like master bath with high-end finishes. You'll find gorgeous hardwood floors, oversized kitchen cabinets, and sun-drenched floor-to-ceiling windows that bring abundant natural light throughout the home. Outdoors, your private oasis awaits! Relax year-round in the heated pool, unwind on the veranda, or host gatherings in the cabana—every day feels like a vacation! For those needing extra space, the oversized 3-car garage and multiple storage areas throughout the home and garage provide ample room for all your needs. To top it off, the roof was recently replaced, offering peace of mind for years to come. Located in a community with A-rated schools, 1008 Torry Ct is the perfect place to call home. Don't miss this rare opportunity to own your slice of paradise! ** The preferred lender is offering 1% of the loan amount towards the Buyer's Closing Costs or Rate Buydown!
Home Details
Home Type
- Single Family
Est. Annual Taxes
- $8,319
Year Built
- Built in 2010 | Remodeled
Lot Details
- 0.3 Acre Lot
- 83 Feet of Waterfront
- Cul-De-Sac
- Wrought Iron Fence
- Irregular Lot
- Front and Back Yard Sprinklers
HOA Fees
- $4 Monthly HOA Fees
Parking
- 3 Car Garage
- Garage Door Opener
- Off-Street Parking
Home Design
- Wood Frame Construction
- Shingle Roof
- Concrete Siding
- Stucco
Interior Spaces
- 2,184 Sq Ft Home
- 1-Story Property
- Open Floorplan
- Built-In Features
- Vaulted Ceiling
- Ceiling Fan
- Entrance Foyer
- Family Room
- Dining Room
- Wood Flooring
- Lake Views
Kitchen
- Eat-In Kitchen
- Breakfast Bar
- Electric Range
- Microwave
- Dishwasher
Bedrooms and Bathrooms
- 4 Bedrooms
- Split Bedroom Floorplan
- Dual Closets
- Walk-In Closet
- 2 Full Bathrooms
- Bathtub With Separate Shower Stall
Laundry
- Laundry in unit
- Dryer
- Front Loading Washer
Home Security
- Smart Thermostat
- Fire and Smoke Detector
Outdoor Features
- Heated Pool
- Fire Pit
- Front Porch
Schools
- Freedom Crossing Academy Elementary And Middle School
- Bartram Trail High School
Utilities
- Central Heating and Cooling System
- 200+ Amp Service
- Electric Water Heater
Listing and Financial Details
- Assessor Parcel Number 0096812380
Community Details
Overview
- Wellington Park Subdivision
Recreation
- Community Basketball Court
- Community Playground
- Fitness Center
Map
Home Values in the Area
Average Home Value in this Area
Tax History
| Year | Tax Paid | Tax Assessment Tax Assessment Total Assessment is a certain percentage of the fair market value that is determined by local assessors to be the total taxable value of land and additions on the property. | Land | Improvement |
|---|---|---|---|---|
| 2024 | $8,301 | $439,323 | $115,000 | $324,323 |
| 2023 | $8,301 | $445,046 | $104,000 | $341,046 |
| 2022 | $7,668 | $384,898 | $84,000 | $300,898 |
| 2021 | $5,301 | $236,500 | $0 | $0 |
| 2020 | $5,244 | $233,235 | $0 | $0 |
| 2019 | $5,530 | $226,255 | $0 | $0 |
| 2018 | $5,320 | $222,036 | $0 | $0 |
| 2017 | $5,308 | $217,469 | $0 | $0 |
| 2016 | $5,308 | $219,386 | $0 | $0 |
| 2015 | $4,993 | $216,888 | $0 | $0 |
| 2014 | $5,001 | $189,498 | $0 | $0 |
Property History
| Date | Event | Price | Change | Sq Ft Price |
|---|---|---|---|---|
| 03/27/2025 03/27/25 | Price Changed | $544,900 | -0.9% | $249 / Sq Ft |
| 03/12/2025 03/12/25 | For Sale | $549,900 | -- | $252 / Sq Ft |
Deed History
| Date | Type | Sale Price | Title Company |
|---|---|---|---|
| Corporate Deed | $202,750 | Attorney |
Mortgage History
| Date | Status | Loan Amount | Loan Type |
|---|---|---|---|
| Open | $135,000 | New Conventional |
Similar Homes in Saint Johns, FL
Source: realMLS (Northeast Florida Multiple Listing Service)
MLS Number: 2075244
APN: 009681-2380
- 904 Rose Garden Ct
- 141 Mahogany Bay Dr
- 209 W Adelaide Dr
- 305 S Aster Trace
- 156 Scotland Yard Blvd
- 208 Larkin Place Unit 103
- 208 Larkin Place Unit 106
- 208 Larkin Place Unit 112
- 218 Larkin Place Unit 106
- 420 Chattan Way
- 412 Huckleberry Trail
- 224 Larkin Place Unit 109
- 130 Burnett Ct Unit 101
- 101 Brannan Place Unit 110
- 99 Bush Place
- 184 Leese Dr
- 217 N Checkerberry Way
- 205 River Dee Dr
- 17 Alemany Place
- 344 W Adelaide Dr






