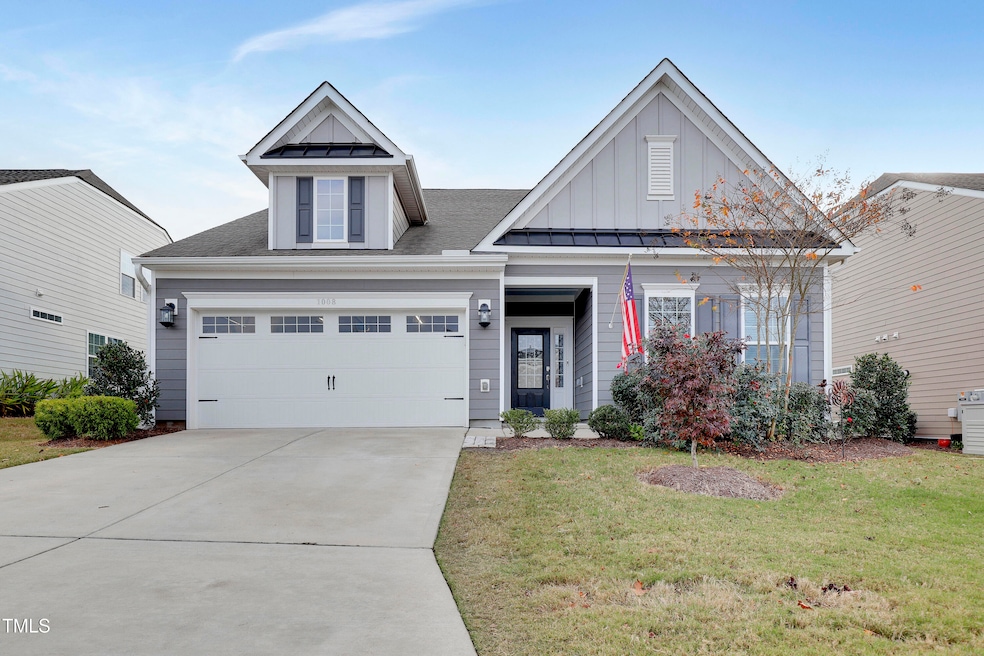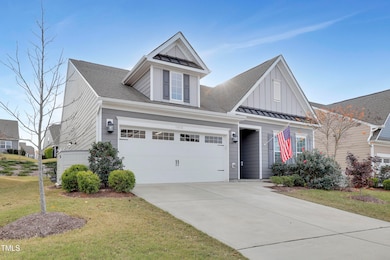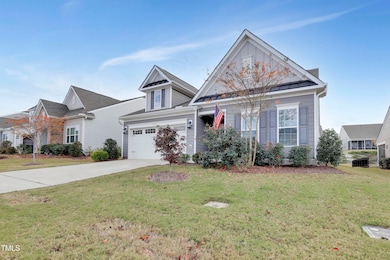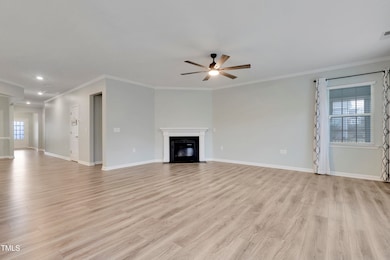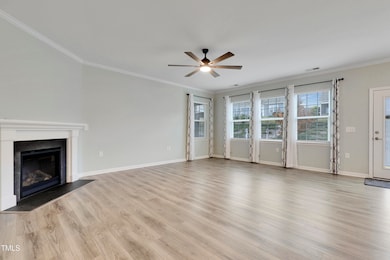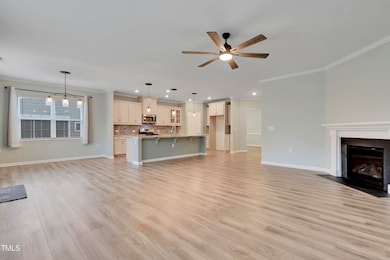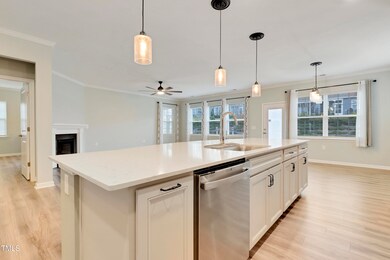
1008 Tuscarora Ln Durham, NC 27703
Eastern Durham NeighborhoodHighlights
- Open Floorplan
- Quartz Countertops
- Tennis Courts
- Clubhouse
- Community Pool
- Breakfast Room
About This Home
As of March 2025Enjoy the good life in Fendol Farms! A spacious RANCH located in this popular active adult community offers plenty of entertaining space, both inside and out. This floorplan offers extended living and dining spaces, three bedrooms and two full baths plus a powder room. Filled with natural light, this airy, open floorplan offers a gracious, sophisticated lifestyle that has been well maintained and is move-in ready. The entertaining doesn't have to stop inside! Extend your events outdoors with a 3-season room and paver patio in the fully fenced backyard. Enjoy a natural gas stove and fireplace along with a tankless water heater. An additional 5-gallon tankless heater is located in the kitchen for instant hot water for washing up. There is plenty of storage with two attic spaces, plenty of closets, and a large garage. The television in the front guest bedroom conveys. The HOA covers landscape maintenance - even within the fenced backyard! Fendol Farms amenities include walking trails, a resort-style pool, parks, a community garden, racket sports, and more! Conveniently located near RDU, shopping, and restaurants. Be sure to view the interactive virtual tour.
Last Agent to Sell the Property
Stacey Delgado
Redfin Corporation License #277520

Co-Listed By
charlie Delgado
Redfin Corporation License #347244
Home Details
Home Type
- Single Family
Est. Annual Taxes
- $4,534
Year Built
- Built in 2020
Lot Details
- 8,712 Sq Ft Lot
- Northeast Facing Home
- Back Yard Fenced
HOA Fees
- $300 Monthly HOA Fees
Parking
- 2 Car Attached Garage
- Front Facing Garage
- Private Driveway
- 2 Open Parking Spaces
Home Design
- Slab Foundation
- Shingle Roof
Interior Spaces
- 2,212 Sq Ft Home
- 1-Story Property
- Open Floorplan
- Crown Molding
- Smooth Ceilings
- Ceiling Fan
- Recessed Lighting
- Entrance Foyer
- Great Room with Fireplace
- Family Room
- Breakfast Room
- Dining Room
Kitchen
- Gas Range
- Microwave
- Dishwasher
- Stainless Steel Appliances
- Kitchen Island
- Quartz Countertops
- Disposal
Flooring
- Carpet
- Tile
- Luxury Vinyl Tile
Bedrooms and Bathrooms
- 3 Bedrooms
- Walk-In Closet
- Double Vanity
- Walk-in Shower
Laundry
- Laundry Room
- Laundry on main level
Outdoor Features
- Patio
Schools
- Spring Valley Elementary School
- Neal Middle School
- Southern High School
Utilities
- Central Air
- Heat Pump System
- Tankless Water Heater
Listing and Financial Details
- Assessor Parcel Number 218766
Community Details
Overview
- Associa Carolina Association, Phone Number (704) 944-8181
- Built by Lennar
- Fendol Farms Subdivision
- Maintained Community
Recreation
- Tennis Courts
- Outdoor Game Court
- Sport Court
- Community Playground
- Community Pool
- Park
- Dog Park
- Trails
Additional Features
- Clubhouse
- Resident Manager or Management On Site
Map
Home Values in the Area
Average Home Value in this Area
Property History
| Date | Event | Price | Change | Sq Ft Price |
|---|---|---|---|---|
| 03/28/2025 03/28/25 | Sold | $585,000 | -0.7% | $264 / Sq Ft |
| 02/26/2025 02/26/25 | Pending | -- | -- | -- |
| 02/18/2025 02/18/25 | Price Changed | $589,000 | -1.8% | $266 / Sq Ft |
| 01/31/2025 01/31/25 | For Sale | $600,000 | 0.0% | $271 / Sq Ft |
| 01/17/2025 01/17/25 | Pending | -- | -- | -- |
| 01/10/2025 01/10/25 | Price Changed | $600,000 | -2.4% | $271 / Sq Ft |
| 11/29/2024 11/29/24 | For Sale | $614,900 | -- | $278 / Sq Ft |
Tax History
| Year | Tax Paid | Tax Assessment Tax Assessment Total Assessment is a certain percentage of the fair market value that is determined by local assessors to be the total taxable value of land and additions on the property. | Land | Improvement |
|---|---|---|---|---|
| 2024 | $5,232 | $375,105 | $74,750 | $300,355 |
| 2023 | $4,914 | $375,105 | $74,750 | $300,355 |
| 2022 | $4,801 | $375,105 | $74,750 | $300,355 |
| 2021 | $4,778 | $375,105 | $74,750 | $300,355 |
| 2020 | $4,666 | $375,105 | $74,750 | $300,355 |
| 2019 | $930 | $74,750 | $74,750 | $0 |
| 2018 | $243 | $17,940 | $17,940 | $0 |
| 2017 | $242 | $17,940 | $17,940 | $0 |
| 2016 | $233 | $17,940 | $17,940 | $0 |
Mortgage History
| Date | Status | Loan Amount | Loan Type |
|---|---|---|---|
| Previous Owner | $299,030 | New Conventional |
Deed History
| Date | Type | Sale Price | Title Company |
|---|---|---|---|
| Warranty Deed | $585,000 | None Listed On Document | |
| Interfamily Deed Transfer | -- | None Available | |
| Special Warranty Deed | $374,500 | None Available | |
| Special Warranty Deed | $101,000 | None Available |
Similar Homes in Durham, NC
Source: Doorify MLS
MLS Number: 10065362
APN: 218766
- 1214 Way
- 1303 Tamarisk Ln
- 917 Montague Ave
- 913 Montague Ave
- 911 Montague Ave
- 909 Montague Ave
- 907 Montague Ave
- 620 Brittany Ct
- 622 Brittany Ct
- 624 Brittany Ct
- 111 Kalmia Dr
- 628 Brittany Ct
- 216 Kalmia Dr
- 214 Kalmia Dr
- 1513 Tamarisk Ln
- 1501 Tamarisk Ln
- 1502 Tamarisk Ln
- 1518 Tamarisk Ln
- 1117 Everton Ave
- 1115 Everton Ave
