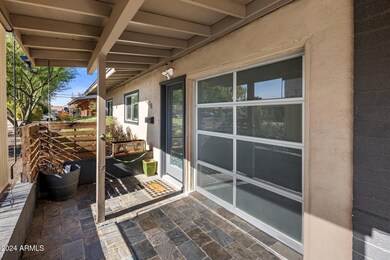
1008 W Amelia Ave Phoenix, AZ 85013
Campus Vista NeighborhoodEstimated payment $3,406/month
Highlights
- Private Pool
- Contemporary Architecture
- Vaulted Ceiling
- Phoenix Coding Academy Rated A
- Property is near public transit
- Granite Countertops
About This Home
Experience the perfect blend of mid-century charm and contemporary style in this beautifully ranch home. Featuring an open, airy layout with vaulted ceilings, exposed wood beams, and exposed A/C ductwork, this home exudes a modern loft-like vibe. The standout glass garage door opens seamlessly to the front patio, creating a unique space perfect for entertaining. The polished concrete floors and high-end light fixtures add a sleek, sophisticated touch throughout.
The kitchen features a breakfast bar, granite countertops, and stainless steel appliances, ideal for any home chef. The boutique-style bathrooms are adorned with chic, high-end finishes. The-one-of-a-kind enclosed garage is perfect for parking, storage pr even a creative workspace .Located just minutes from downtown
Home Details
Home Type
- Single Family
Est. Annual Taxes
- $2,024
Year Built
- Built in 1952
Lot Details
- 7,061 Sq Ft Lot
- Block Wall Fence
- Front Yard Sprinklers
- Grass Covered Lot
Parking
- 2 Open Parking Spaces
- 1 Car Garage
Home Design
- Contemporary Architecture
- Wood Frame Construction
- Composition Roof
- Block Exterior
- Siding
- Stucco
Interior Spaces
- 1,185 Sq Ft Home
- 1-Story Property
- Vaulted Ceiling
- Ceiling Fan
- Concrete Flooring
- Granite Countertops
Bedrooms and Bathrooms
- 3 Bedrooms
- 2 Bathrooms
Outdoor Features
- Private Pool
- Covered patio or porch
Location
- Property is near public transit
- Property is near a bus stop
Schools
- Clarendon Elementary School
- Osborn Middle School
- Phoenix Union Cyber High School
Utilities
- Refrigerated Cooling System
- Heating System Uses Natural Gas
Community Details
- No Home Owners Association
- Association fees include no fees
- Built by uknown
- North Park Central Subdivision
Listing and Financial Details
- Tax Lot 3
- Assessor Parcel Number 110-11-050
Map
Home Values in the Area
Average Home Value in this Area
Tax History
| Year | Tax Paid | Tax Assessment Tax Assessment Total Assessment is a certain percentage of the fair market value that is determined by local assessors to be the total taxable value of land and additions on the property. | Land | Improvement |
|---|---|---|---|---|
| 2025 | $1,333 | $12,079 | -- | -- |
| 2024 | $1,283 | $11,504 | -- | -- |
| 2023 | $1,283 | $31,160 | $6,230 | $24,930 |
| 2022 | $1,277 | $26,930 | $5,380 | $21,550 |
| 2021 | $1,315 | $24,100 | $4,820 | $19,280 |
| 2020 | $1,279 | $22,360 | $4,470 | $17,890 |
| 2019 | $1,220 | $18,920 | $3,780 | $15,140 |
| 2018 | $1,176 | $17,180 | $3,430 | $13,750 |
| 2017 | $1,070 | $14,800 | $2,960 | $11,840 |
| 2016 | $1,030 | $12,310 | $2,460 | $9,850 |
| 2015 | $959 | $12,330 | $2,460 | $9,870 |
Property History
| Date | Event | Price | Change | Sq Ft Price |
|---|---|---|---|---|
| 02/28/2025 02/28/25 | For Sale | $579,999 | 0.0% | $489 / Sq Ft |
| 02/25/2025 02/25/25 | Off Market | $579,999 | -- | -- |
| 12/12/2024 12/12/24 | For Sale | $579,999 | +163.6% | $489 / Sq Ft |
| 11/14/2014 11/14/14 | Sold | $220,000 | -3.7% | $186 / Sq Ft |
| 10/10/2014 10/10/14 | Pending | -- | -- | -- |
| 10/03/2014 10/03/14 | For Sale | $228,500 | -- | $193 / Sq Ft |
Deed History
| Date | Type | Sale Price | Title Company |
|---|---|---|---|
| Warranty Deed | $220,000 | Great Amer Title Agency Inc | |
| Special Warranty Deed | -- | None Available | |
| Cash Sale Deed | $100,600 | Security Title Agency | |
| Quit Claim Deed | -- | Guaranty Title Agency | |
| Joint Tenancy Deed | $77,900 | Arizona Title Agency Inc |
Mortgage History
| Date | Status | Loan Amount | Loan Type |
|---|---|---|---|
| Open | $176,000 | New Conventional | |
| Previous Owner | $89,335 | Unknown | |
| Previous Owner | $88,000 | Purchase Money Mortgage | |
| Previous Owner | $165,000 | Balloon | |
| Previous Owner | $112,000 | Purchase Money Mortgage | |
| Previous Owner | $77,780 | FHA |
Similar Homes in Phoenix, AZ
Source: Arizona Regional Multiple Listing Service (ARMLS)
MLS Number: 6790144
APN: 110-11-050
- 4032 N 11th Ave
- 1007 W Fairmount Ave
- 724 W Indian School Rd
- 3850 N 12th Ave
- 4025 N 8th Ave
- 1141 W Monterosa St
- 1140 W Monterosa St
- 4019 N 14th Ave
- 3824 N 8th Ave
- 1106 W Glenrosa Ave
- 520 W Clarendon Ave Unit E18
- 1305 W Glenrosa Ave
- 4130 N 4th Ave
- 829 W Mitchell Dr
- 3655 N 5th Ave Unit 213
- 3655 N 5th Ave Unit 106
- 3602 N 15th Ave
- 3848 N 3rd Ave Unit 1047
- 3848 N 3rd Ave Unit 1044
- 927 W Roma Ave






