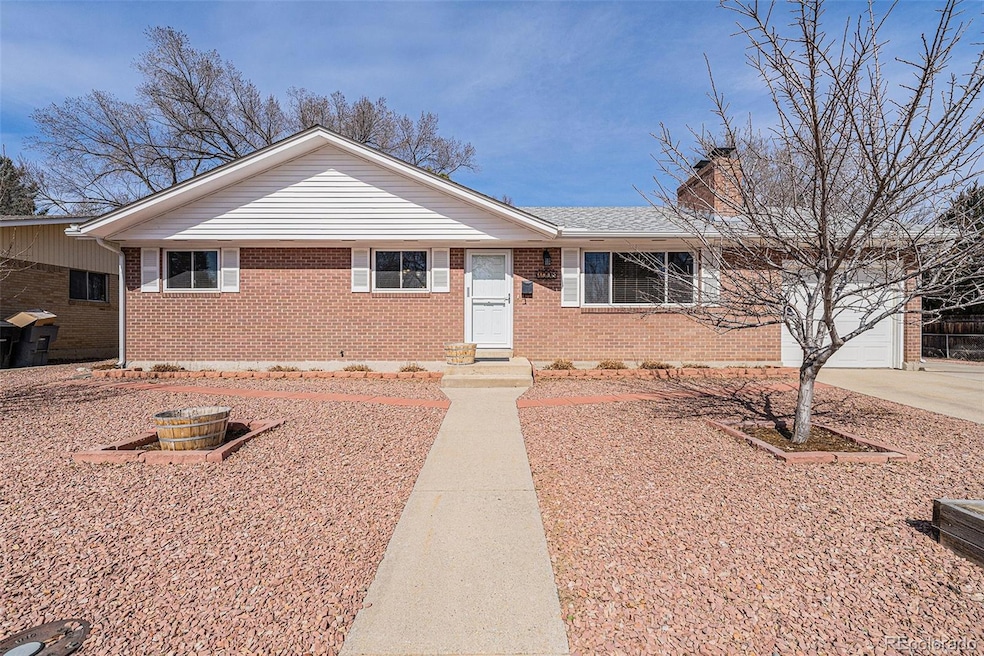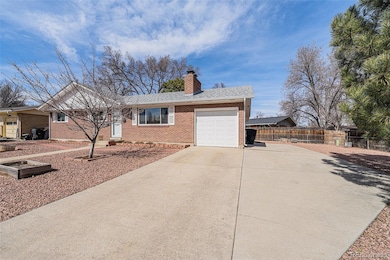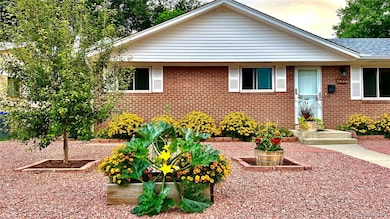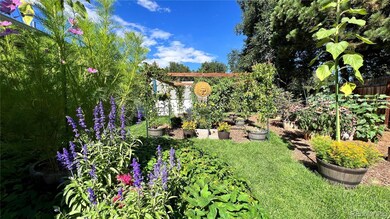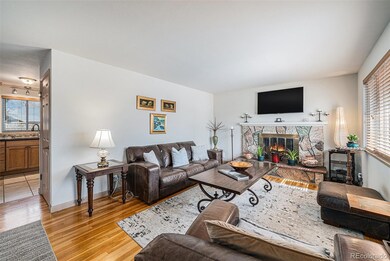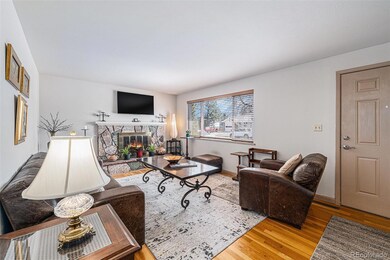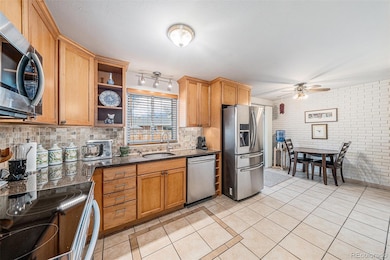
1008 Yeager Dr Longmont, CO 80501
Garden Acres NeighborhoodHighlights
- Family Room with Fireplace
- Traditional Architecture
- Granite Countertops
- Longmont High School Rated A-
- Wood Flooring
- Private Yard
About This Home
As of April 2025Updated and well maintained, this 3 bedroom, 2-bathroom brick ranch home on an oversized lot is ready for a new owner! Featuring an opened up layout with a formal dining room and updated kitchen with soft close cabinetry, granite countertops, stainless steel appliances and eat in nook. The main floor has hardwood floors throughout with tile flooring in the kitchen. The finished basement provides additional living space, perfect for entertaining and extra space for your guests. Extend your growing season inside the sun room, or take advantage of the backyard garden that will satisfy any green thumb, a storage shed is included to store your garden tools. The large and level side yard offers plenty of room to park your oversize RV, so kiss those expensive storage fees good bye! There are many new components within the home such as a newer roof, newer windows throughout and a new water heater to go with the remodeled kitchen and remodeled main floor bathroom. Conveniently located near parks, schools, and shopping—this home is a must-see and will not last long, so schedule a private showing today!
Last Agent to Sell the Property
Prowant and Company Brokerage Email: matt.prowant@gmail.com,303-810-2145 License #40007172
Home Details
Home Type
- Single Family
Est. Annual Taxes
- $2,807
Year Built
- Built in 1962 | Remodeled
Lot Details
- 7,311 Sq Ft Lot
- South Facing Home
- Dog Run
- Level Lot
- Private Yard
- Garden
Parking
- 1 Car Attached Garage
Home Design
- Traditional Architecture
- Brick Exterior Construction
- Frame Construction
- Architectural Shingle Roof
- Concrete Perimeter Foundation
Interior Spaces
- 1-Story Property
- Ceiling Fan
- Wood Burning Fireplace
- Double Pane Windows
- Window Treatments
- Family Room with Fireplace
- 2 Fireplaces
- Dining Room
Kitchen
- Breakfast Area or Nook
- Eat-In Kitchen
- Oven
- Microwave
- Dishwasher
- Granite Countertops
- Laminate Countertops
- Disposal
Flooring
- Wood
- Carpet
- Tile
Bedrooms and Bathrooms
- 3 Bedrooms | 2 Main Level Bedrooms
- 2 Full Bathrooms
Laundry
- Laundry Room
- Dryer
- Washer
Finished Basement
- Fireplace in Basement
- Bedroom in Basement
- 1 Bedroom in Basement
Home Security
- Carbon Monoxide Detectors
- Fire and Smoke Detector
Schools
- Northridge Elementary School
- Longs Peak Middle School
- Longmont High School
Utilities
- Forced Air Heating and Cooling System
- Gas Water Heater
Additional Features
- Smoke Free Home
- Rain Gutters
Community Details
- No Home Owners Association
- Yeager Garden Acres Subdivision
Listing and Financial Details
- Exclusions: Sellers Personal Property
- Assessor Parcel Number R0043046
Map
Home Values in the Area
Average Home Value in this Area
Property History
| Date | Event | Price | Change | Sq Ft Price |
|---|---|---|---|---|
| 04/10/2025 04/10/25 | Sold | $510,000 | +2.0% | $249 / Sq Ft |
| 03/12/2025 03/12/25 | For Sale | $500,000 | +112.0% | $244 / Sq Ft |
| 01/28/2019 01/28/19 | Off Market | $235,900 | -- | -- |
| 09/08/2014 09/08/14 | Sold | $235,900 | +0.4% | $115 / Sq Ft |
| 08/09/2014 08/09/14 | Pending | -- | -- | -- |
| 08/01/2014 08/01/14 | For Sale | $234,900 | -- | $115 / Sq Ft |
Tax History
| Year | Tax Paid | Tax Assessment Tax Assessment Total Assessment is a certain percentage of the fair market value that is determined by local assessors to be the total taxable value of land and additions on the property. | Land | Improvement |
|---|---|---|---|---|
| 2024 | $2,769 | $29,346 | $2,854 | $26,492 |
| 2023 | $2,769 | $29,346 | $6,539 | $26,492 |
| 2022 | $2,503 | $25,291 | $4,809 | $20,482 |
| 2021 | $2,535 | $26,019 | $4,948 | $21,071 |
| 2020 | $2,340 | $24,089 | $4,934 | $19,155 |
| 2019 | $2,303 | $24,089 | $4,934 | $19,155 |
| 2018 | $2,011 | $21,168 | $4,392 | $16,776 |
| 2017 | $1,983 | $23,403 | $4,856 | $18,547 |
| 2016 | $1,770 | $18,515 | $5,254 | $13,261 |
| 2015 | $1,686 | $11,964 | $3,662 | $8,302 |
| 2014 | $1,117 | $11,964 | $3,662 | $8,302 |
Mortgage History
| Date | Status | Loan Amount | Loan Type |
|---|---|---|---|
| Open | $370,000 | New Conventional | |
| Previous Owner | $50,000 | Credit Line Revolving | |
| Previous Owner | $188,720 | New Conventional | |
| Previous Owner | $75,000 | Purchase Money Mortgage | |
| Previous Owner | $32,000 | Credit Line Revolving | |
| Previous Owner | $134,000 | Unknown | |
| Previous Owner | $108,000 | Unknown | |
| Previous Owner | $50,000 | Stand Alone Second | |
| Previous Owner | $35,000 | Credit Line Revolving |
Deed History
| Date | Type | Sale Price | Title Company |
|---|---|---|---|
| Warranty Deed | $510,000 | First American Title | |
| Warranty Deed | $235,900 | Fntc | |
| Warranty Deed | $175,000 | Land Title Guarantee Company | |
| Deed | $62,500 | -- | |
| Deed | -- | -- |
Similar Homes in Longmont, CO
Source: REcolorado®
MLS Number: 5578901
APN: 1205273-16-012
- 951 17th Ave Unit 95
- 951 17th Ave Unit 61
- 951 17th Ave Unit 79
- 951 17th Ave Unit 73
- 951 17th Ave Unit 90
- 1080 17th Ave Unit 1,2,3
- 1313 Garden Cir
- 729 17th Ave Unit 16
- 1865 Terry St Unit 3
- 1211 16th Ave
- 1834 Hennington Ct
- 1325 Merl Place
- 1530 Terry St
- 1511 Bowen St
- 1550 Main St Unit 15
- 2027 Terry St Unit 1
- 1600 17th Ave
- 1900 Logan St
- 1633 Francis Way
- 1358 14th Ave
