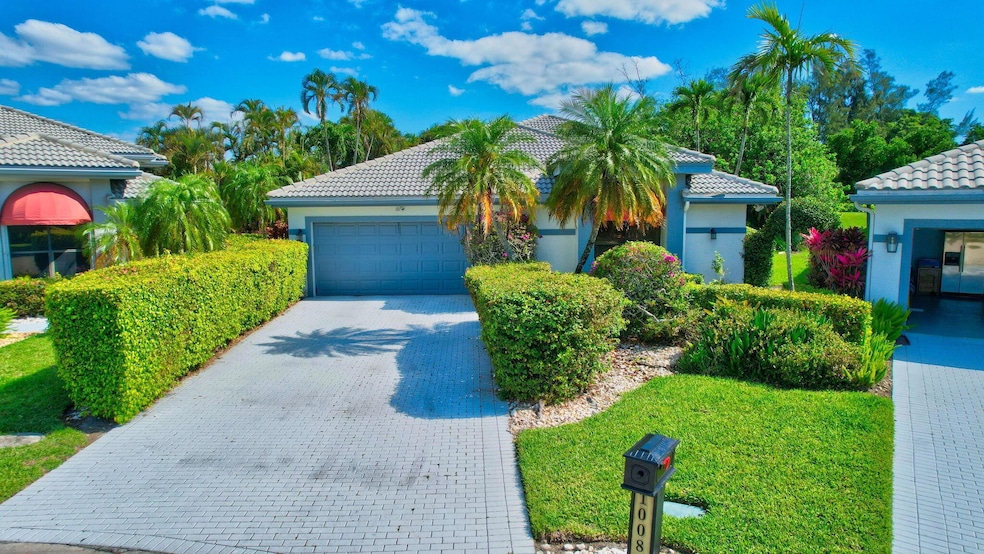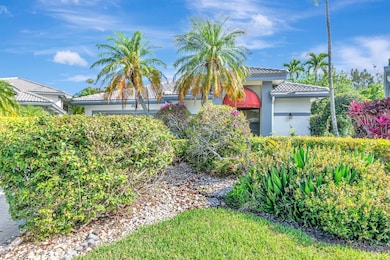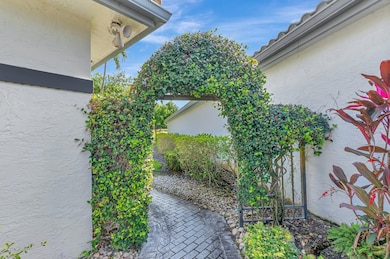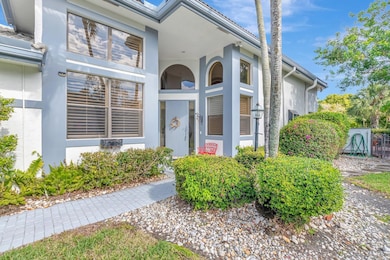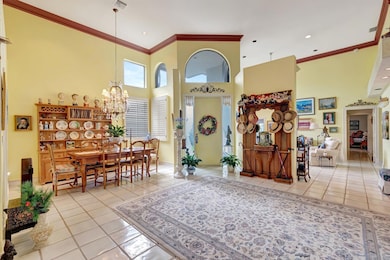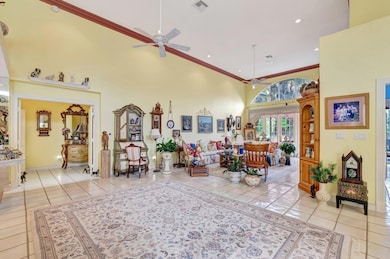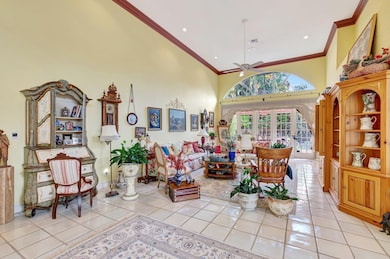
10082 Spyglass Way Boca Raton, FL 33498
Stonebridge NeighborhoodEstimated payment $3,560/month
Highlights
- Hot Property
- Golf Course Community
- Private Pool
- Sunrise Park Elementary School Rated A-
- Gated with Attendant
- Golf Course View
About This Home
Spectacular Home on an Oversized Golf Course Lot! Exquisitely designed this luxurious 3-bedroom, 3.5-bath residence offers style and comfort in every detail. Located on a quiet cul-de-sac, this unique zero-lot line home boasts a spacious, screened-in patio, beautifully tiled pool and, and lush golf course views. White tile floors, a charming country French-style kitchen, a stylish wet bar, and custom built-ins throughout. Powder room stuns with floor-to-ceiling designer tile, and the primary bath features a relaxing steam shower. Truly one-of-a-kind -- elegant, expansive, and move-in ready. A must-see that will exceed your expectations! Located in popular mandatory country club Stonebridge with tons of amenities including CLUBHOUSE, TENNIS, GOLF, FITNESS CENTER, PICKLE BALL AND more!
Home Details
Home Type
- Single Family
Est. Annual Taxes
- $1,771
Year Built
- Built in 1988
Lot Details
- 0.3 Acre Lot
- Property is zoned AR
HOA Fees
- $627 Monthly HOA Fees
Parking
- 2 Car Attached Garage
- Garage Door Opener
- Driveway
Property Views
- Golf Course
- Garden
- Pool
Home Design
- Spanish Tile Roof
- Tile Roof
Interior Spaces
- 2,818 Sq Ft Home
- 1-Story Property
- High Ceiling
- Formal Dining Room
- Den
- Fire and Smoke Detector
Kitchen
- Breakfast Area or Nook
- Built-In Oven
- Electric Range
- Microwave
- Dishwasher
Flooring
- Carpet
- Ceramic Tile
Bedrooms and Bathrooms
- 3 Bedrooms
- Split Bedroom Floorplan
- Walk-In Closet
- Dual Sinks
- Separate Shower in Primary Bathroom
Laundry
- Laundry Room
- Dryer
- Washer
Outdoor Features
- Private Pool
- Patio
Schools
- Sunrise Park Elementary School
- Olympic Heights High School
Utilities
- Central Heating and Cooling System
- Cable TV Available
Listing and Financial Details
- Assessor Parcel Number 00414636020000420
- Seller Considering Concessions
Community Details
Overview
- Association fees include management, common areas, cable TV, ground maintenance, security
- Private Membership Available
- Stonebridge Subdivision
Amenities
- Clubhouse
- Billiard Room
Recreation
- Golf Course Community
- Tennis Courts
- Pickleball Courts
- Community Pool
Security
- Gated with Attendant
- Resident Manager or Management On Site
Map
Home Values in the Area
Average Home Value in this Area
Tax History
| Year | Tax Paid | Tax Assessment Tax Assessment Total Assessment is a certain percentage of the fair market value that is determined by local assessors to be the total taxable value of land and additions on the property. | Land | Improvement |
|---|---|---|---|---|
| 2024 | $1,771 | $126,663 | -- | -- |
| 2023 | $1,709 | $122,974 | $0 | $0 |
| 2022 | $1,750 | $119,392 | $0 | $0 |
| 2021 | $1,711 | $115,915 | $0 | $0 |
| 2020 | $1,687 | $114,315 | $0 | $0 |
| 2019 | $1,661 | $111,745 | $0 | $111,745 |
| 2018 | $2,737 | $177,120 | $0 | $177,120 |
| 2017 | $3,011 | $192,058 | $0 | $0 |
| 2016 | $3,012 | $188,108 | $0 | $0 |
| 2015 | $3,079 | $186,800 | $0 | $0 |
| 2014 | $3,086 | $185,317 | $0 | $0 |
Property History
| Date | Event | Price | Change | Sq Ft Price |
|---|---|---|---|---|
| 04/18/2025 04/18/25 | For Sale | $499,900 | -- | $177 / Sq Ft |
Deed History
| Date | Type | Sale Price | Title Company |
|---|---|---|---|
| Interfamily Deed Transfer | -- | -- | |
| Warranty Deed | $335,000 | -- | |
| Warranty Deed | $350,000 | -- |
Mortgage History
| Date | Status | Loan Amount | Loan Type |
|---|---|---|---|
| Previous Owner | $250,000 | New Conventional |
Similar Homes in Boca Raton, FL
Source: BeachesMLS
MLS Number: R11082781
APN: 00-41-46-36-02-000-0420
- 10126 Spyglass Way
- 10201 Spyglass Way
- 10160 Spyglass Way
- 10209 Spyglass Way
- 17606 Circle Pond Ct
- 17392 Ponte Chiasso Dr
- 10386 Stonebridge Blvd
- 17662 Circle Pond Ct
- 17760 Villa Club Way
- 9900 Espresso Manor
- 17529 Middlebrook Way
- 17297 Ponte Chiasso Dr
- 17586 Middlebrook Way
- 17952 Villa Club Way
- 17928 Villa Club Way
- 17934 Milburn Way
- 17937 Villa Club Way
- 9634 Vescovato Way
- 17849 Villa Club Way
- 9794 Chianti Classico Terrace
