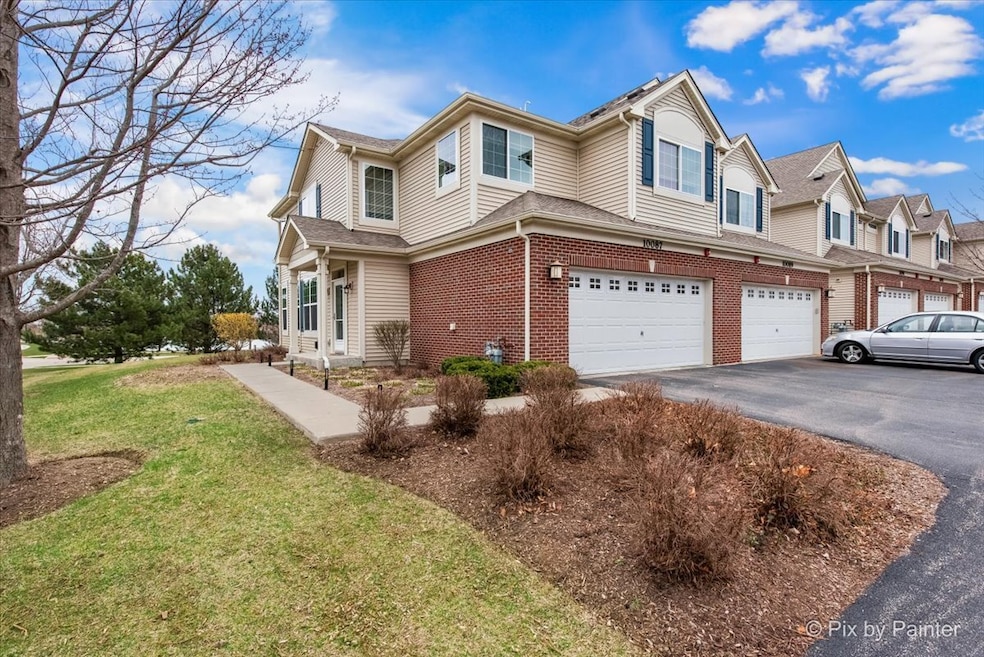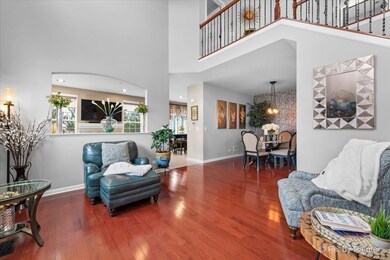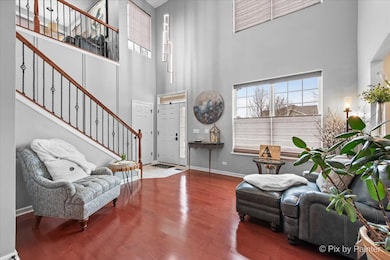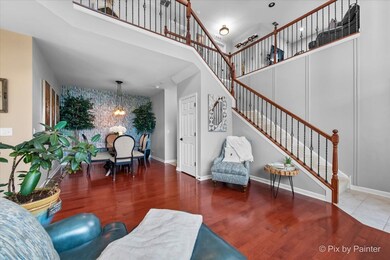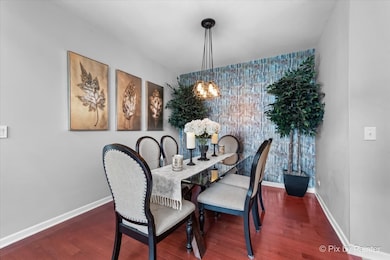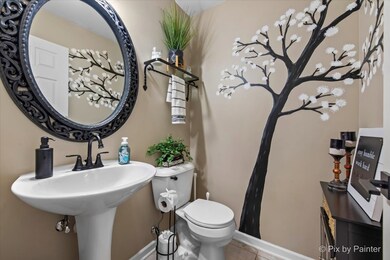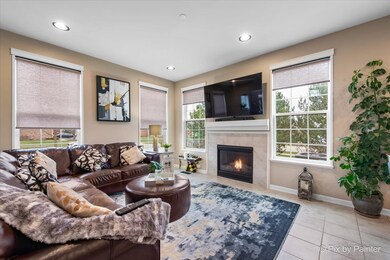10087 Cummings St Unit 10087 Huntley, IL 60142
Highlights
- Fitness Center
- Open Floorplan
- Clubhouse
- Leggee Elementary School Rated A
- Landscaped Professionally
- Wood Flooring
About This Home
Welcome to this beautifully maintained 2 bedroom, 2.5 bathroom END UNIT townhome with a loft in the highly desirable Talamore community. This bright and airy home offers the perfect blend of comfort and style, with an open-concept layout, soaring ceiling in entryway, and abundant natural light throughout. The main level features an updated kitchen with 42" cabinets, granite countertops, custom backsplash, and stainless steel appliances. The kitchen opens up to a patio perfect for your morning coffee or evening bbqs. The family room is right off the kitchen and with the decorative fireplace it's the perfect place to relax and entertain. There is also a separate dining room space and and a half bathroom on the main level. Upstairs you'll find two bedrooms and a loft that is the perfect flex space for a home office, play area, media room, or guest area. The primary suite is sure to please with a huge walk-in closet and gorgeous en-suite bathroom with dual vanities and separate tub and modern shower. The second floor also has another full bathroom for your convenience. As part of the Talamore community, you'll enjoy access to top-notch amenities including clubhouse, fitness center, pool, splash pad, walking trails, and much more. Located just minutes away from shopping, dining, and highly rated District 159 school-this home has it all! Don't miss your chance to live in one of Huntley's most vibrant and friendly neighborhoods-schedule your viewing today!
Home Details
Home Type
- Single Family
Year Built
- Built in 2016
Parking
- 2 Car Garage
- Driveway
- Parking Included in Price
Home Design
- Asphalt Roof
- Concrete Perimeter Foundation
Interior Spaces
- 1,690 Sq Ft Home
- 2-Story Property
- Open Floorplan
- Skylights
- Gas Log Fireplace
- Sliding Doors
- Family Room with Fireplace
- Living Room
- Formal Dining Room
- Loft
Kitchen
- Range
- Microwave
- Dishwasher
- Granite Countertops
- Disposal
Flooring
- Wood
- Carpet
Bedrooms and Bathrooms
- 2 Bedrooms
- 2 Potential Bedrooms
- Dual Sinks
- Separate Shower
Laundry
- Laundry Room
- Dryer
- Washer
Schools
- Leggee Elementary School
- Marlowe Middle School
- Huntley High School
Utilities
- Central Air
- Heating System Uses Natural Gas
Additional Features
- Patio
- Landscaped Professionally
Listing and Financial Details
- Security Deposit $2,800
- Property Available on 8/1/25
- Rent includes parking, pool, scavenger, exterior maintenance, lawn care
- 12 Month Lease Term
Community Details
Overview
- Mary Breedlove Association, Phone Number (847) 659-8120
- Property managed by First Service Residential
Amenities
- Sundeck
- Clubhouse
- Party Room
Recreation
- Tennis Courts
- Fitness Center
- Community Pool
- Park
Pet Policy
- No Pets Allowed
Security
- Resident Manager or Management On Site
Map
Source: Midwest Real Estate Data (MRED)
MLS Number: 12336008
- 9985 Williams Dr
- 9880 Cummings St
- 10200 Mcmahon Way
- 10204 Mcmahon Way
- 12038 Jordi Rd
- 10206 Mcmahon Way
- 12210 Glazier St
- 10208 Mcmahon Way
- 10220 Mcmahon Way
- 9827 Cummings St
- 12313 Bartelt Ct
- 10350 Ehorn Rd
- 10284 Leopold Ln
- 10324 Leopold Ln
- 10344 Leopold Ln
- 10422 Mey Rd
- 12120 Adrian St
- Lot 17 - 12362 Ainsworth Ct
- Lot 14 - 12302 Ainsworth Ct
- Lot 13 - 12282 Ainsworth Ct
