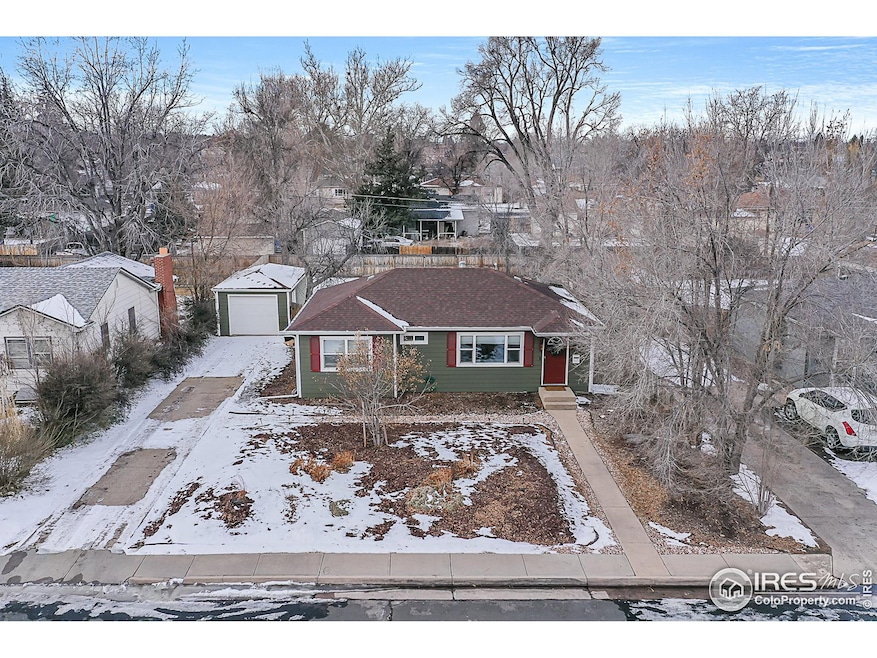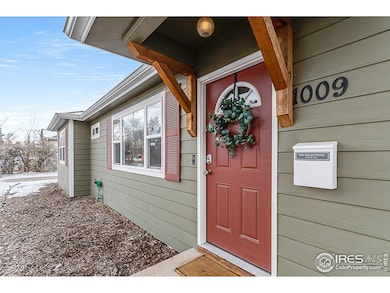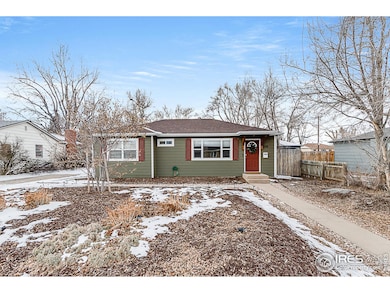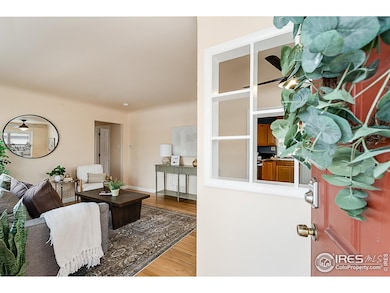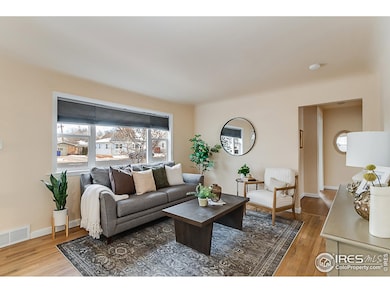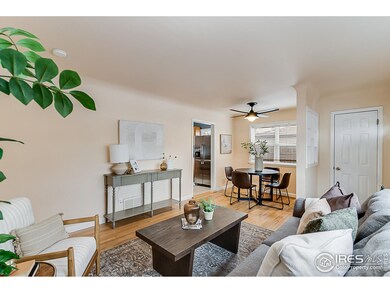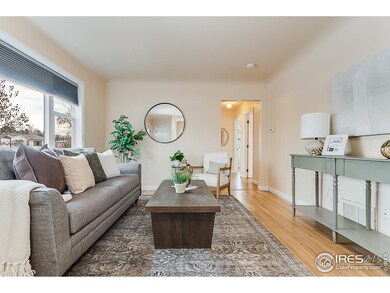Charming and full of character, this 3-bedroom, 1-bathroom home with a one-car garage offers both comfort and thoughtful upgrades. Featuring original hardwood floors throughout the living area and bedrooms, this home balances timeless appeal with modern enhancements.Enjoy a low-maintenance lifestyle with practical upgrades, including a new backyard sprinkler system, fresh sod covering a large area with new soil, newly installed retaining walls for improved yard functionality, and new main water supply line. Past improvements reflect meticulous care, including complete lot regrading with drain trenches and positive site drainage, xeriscaped front landscaping, and argon-filled low-E double-pane windows for energy efficiency. The steel-insulated exterior doors, pre-painted fiber cement siding over 1-inch rigid foam insulation, and R-19 sheathing ensure durability and year-round comfort. With hail-resistant lap siding, steel one-piece gutters, and a 30-year rated shingle roof, this home is built to withstand Colorado's elements. Furnance new from 2019 and recently cleaned and inspected.The expansive lot provides endless possibilities with alley access, possible space for additional outbuildings, RV or camper storage, and even the potential for an accessory dwelling unit (ADU). Please confirm with city/state. Don't miss your chance to own this well-maintained home with ample potential to occupy or as an investment!

