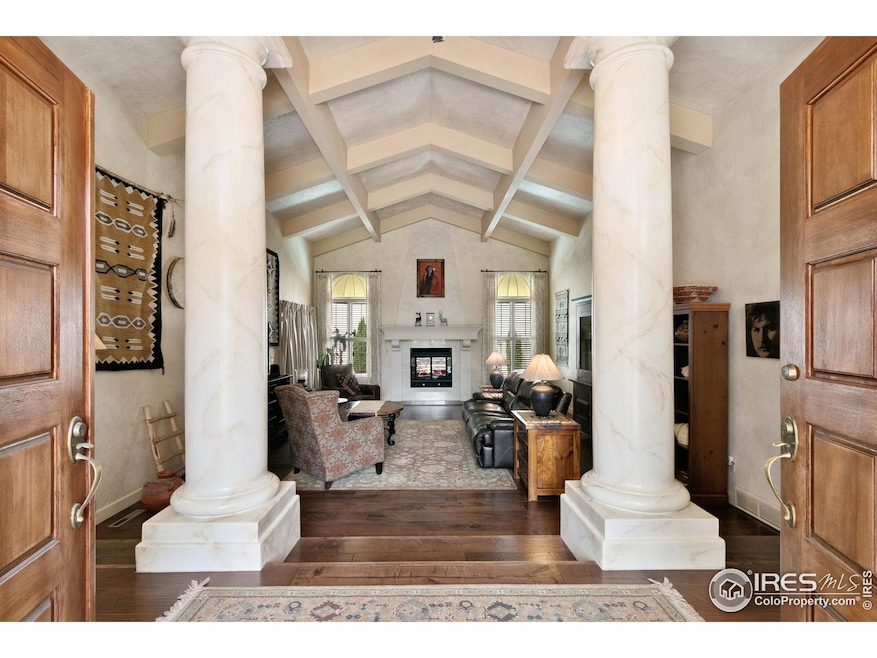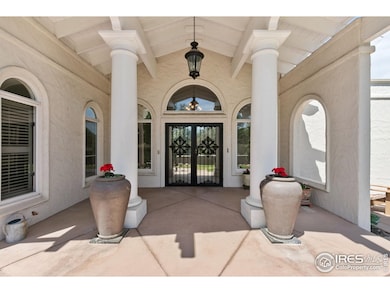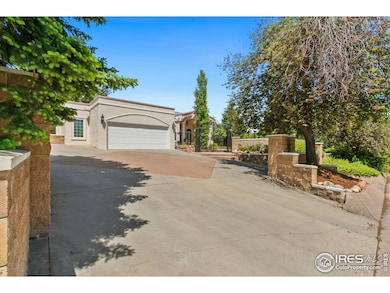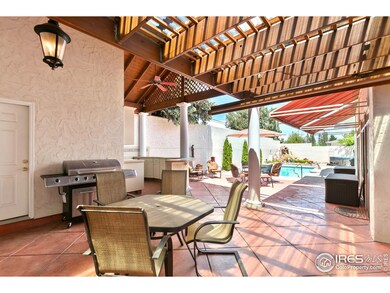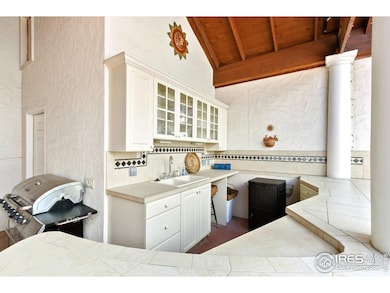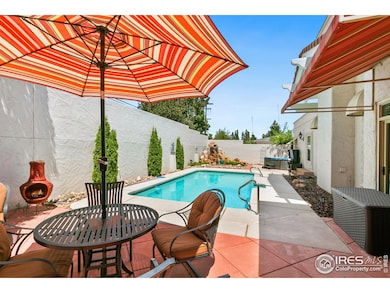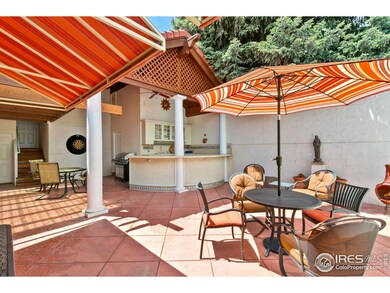
1009 47th Ave Greeley, CO 80634
Estimated payment $4,538/month
Highlights
- Private Pool
- Multiple Fireplaces
- Wood Flooring
- Two Primary Bedrooms
- Cathedral Ceiling
- Spanish Architecture
About This Home
RESORT STYLE LIVING AT IT'S FINEST! (Photos are from a previous listing). Elegant Mediterranean Stucco Architecture. It doesn't get more one-of-a-kind than this. This striking mini-mansion is a showcase of unique, meticulous architecture, high-end finishes, and thoughtful construction. Designed for both luxury and livability, it's a home that feels more like a private resort. Two of the bedrooms open directly onto patio spaces-ideal for multigenerational living or hassle-free long-term hosting. 2 Primary Bedroom Suites with their own baths. The grand double-door entry sets the tone, leading to a beamed, vaulted sitting room framed by elegant pillars. Every room on the west side of the house opens up to the pool, hot tub, and cabana-effortless indoor-outdoor living at its finest. After a swim, rinse off in the private 3/4 bathroom attached to the outdoor cabana, which also features ample prep and cooking space, a counter-height bar, and a view over the sparkling pool for the chef. Whether you're entertaining or unwinding, every zone of the home invites creativity, serenity, and relaxation. Kitchen Refrigerator is not included. Home has 2 Furnaces, 2 Humidifiers, 2 Water Heaters and 2 A/C Units. Repair currently underway from leak in outdoor bathroom pipe.
Home Details
Home Type
- Single Family
Est. Annual Taxes
- $2,553
Year Built
- Built in 1980
Lot Details
- 0.33 Acre Lot
- East Facing Home
- Fenced
- Level Lot
- Sprinkler System
Parking
- 2 Car Attached Garage
- Oversized Parking
- Heated Garage
- Garage Door Opener
Home Design
- Spanish Architecture
- Rubber Roof
- Metal Roof
- Concrete Siding
- Stucco
Interior Spaces
- 3,105 Sq Ft Home
- 1-Story Property
- Wet Bar
- Cathedral Ceiling
- Ceiling Fan
- Skylights
- Multiple Fireplaces
- Gas Log Fireplace
- Double Pane Windows
- Window Treatments
- Great Room with Fireplace
- Living Room with Fireplace
- Dining Room
- Storm Doors
Kitchen
- Double Self-Cleaning Oven
- Gas Oven or Range
- Microwave
- Dishwasher
- Disposal
Flooring
- Wood
- Tile
Bedrooms and Bathrooms
- 3 Bedrooms
- Double Master Bedroom
- Split Bedroom Floorplan
- Walk-In Closet
- Primary bathroom on main floor
- Spa Bath
Laundry
- Laundry on main level
- Dryer
- Washer
- Sink Near Laundry
Accessible Home Design
- No Interior Steps
- Low Pile Carpeting
Pool
- Private Pool
- Spa
Outdoor Features
- Enclosed patio or porch
- Outdoor Storage
Location
- Property is near a golf course
Schools
- Monfort Elementary School
- Heath Middle School
- Greeley Central High School
Utilities
- Cooling Available
- Forced Air Heating System
- Baseboard Heating
- High Speed Internet
Community Details
- No Home Owners Association
- Built by Custom Built
- Hilltop Sub 1St Add Rplt L2, 31, 32 Subdivision
Listing and Financial Details
- Assessor Parcel Number R1990486
Map
Home Values in the Area
Average Home Value in this Area
Tax History
| Year | Tax Paid | Tax Assessment Tax Assessment Total Assessment is a certain percentage of the fair market value that is determined by local assessors to be the total taxable value of land and additions on the property. | Land | Improvement |
|---|---|---|---|---|
| 2024 | $2,435 | $33,790 | $3,610 | $30,180 |
| 2023 | $2,435 | $34,120 | $3,650 | $30,470 |
| 2022 | $2,759 | $31,640 | $3,750 | $27,890 |
| 2021 | $2,846 | $32,540 | $3,850 | $28,690 |
| 2020 | $2,339 | $26,830 | $3,850 | $22,980 |
| 2019 | $2,345 | $26,830 | $3,850 | $22,980 |
| 2018 | $1,709 | $20,630 | $3,540 | $17,090 |
| 2017 | $1,718 | $20,630 | $3,540 | $17,090 |
| 2016 | $1,796 | $24,280 | $3,920 | $20,360 |
| 2015 | $1,790 | $24,280 | $3,920 | $20,360 |
| 2014 | $1,476 | $19,540 | $3,920 | $15,620 |
Property History
| Date | Event | Price | Change | Sq Ft Price |
|---|---|---|---|---|
| 03/18/2025 03/18/25 | For Sale | $775,000 | +4.0% | $250 / Sq Ft |
| 08/24/2022 08/24/22 | Sold | $745,000 | -0.5% | $240 / Sq Ft |
| 06/15/2022 06/15/22 | For Sale | $749,000 | +61.1% | $241 / Sq Ft |
| 10/23/2019 10/23/19 | Off Market | $465,000 | -- | -- |
| 07/25/2018 07/25/18 | Sold | $465,000 | -15.4% | $158 / Sq Ft |
| 06/25/2018 06/25/18 | Pending | -- | -- | -- |
| 09/29/2017 09/29/17 | For Sale | $549,900 | -- | $187 / Sq Ft |
Deed History
| Date | Type | Sale Price | Title Company |
|---|---|---|---|
| Quit Claim Deed | -- | None Listed On Document | |
| Special Warranty Deed | $745,000 | New Title Company Name | |
| Warranty Deed | $465,000 | First American Title | |
| Deed | $210,000 | -- | |
| Deed | -- | -- |
Mortgage History
| Date | Status | Loan Amount | Loan Type |
|---|---|---|---|
| Previous Owner | $596,000 | New Conventional | |
| Previous Owner | $0 | New Conventional | |
| Previous Owner | $165,000 | New Conventional | |
| Previous Owner | $250,000 | Credit Line Revolving | |
| Previous Owner | $200,000 | Credit Line Revolving | |
| Previous Owner | $200,000 | Credit Line Revolving | |
| Previous Owner | $50,000 | Credit Line Revolving | |
| Previous Owner | $140,000 | Unknown |
Similar Homes in Greeley, CO
Source: IRES MLS
MLS Number: 1030266
APN: R1990486
- 1007 48th Ave
- 1024 49th Ave
- 511 46th Avenue Way
- 915 44th Avenue Ct Unit 1
- 911 44th Avenue Ct Unit 8
- 4931 W 8th Street Rd
- 1001 43rd Ave Unit 32
- 1001 43rd Ave Unit 55
- 1001 43rd Ave Unit 53
- 1001 43rd Ave Unit 39
- 950 52nd Avenue Ct Unit 4
- 950 52nd Avenue Ct Unit 3
- 815 50th Ave
- 4927 W 6th St
- 1317 42nd Ave
- 922 52nd Ave
- 828 52nd Ave
- 701 43rd Ave
- 917 52nd Ave
- 327 44th Ave
