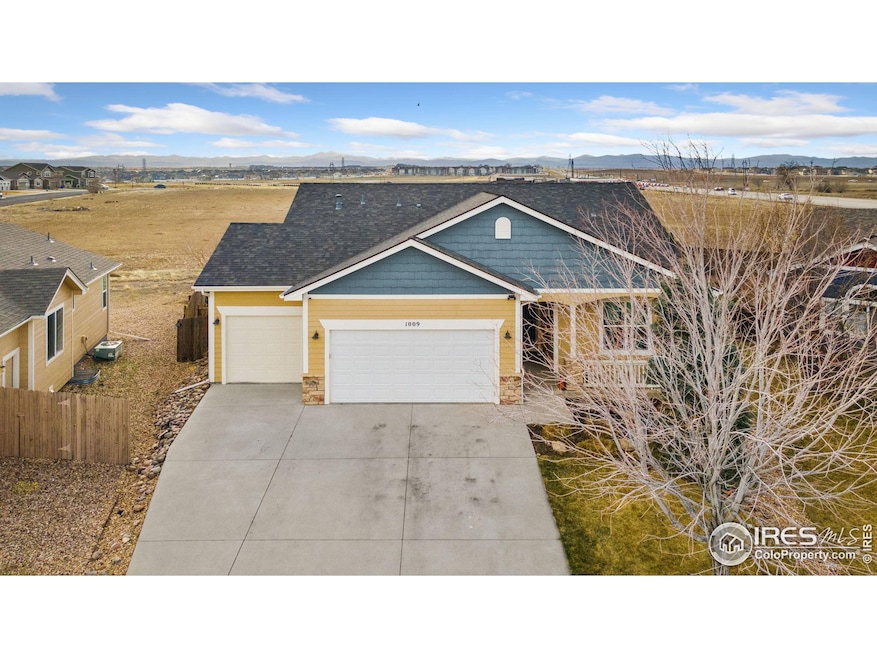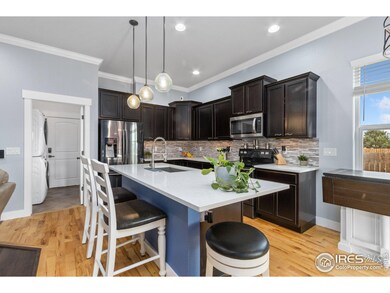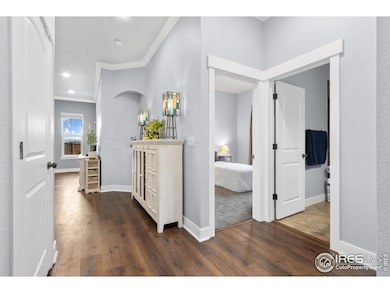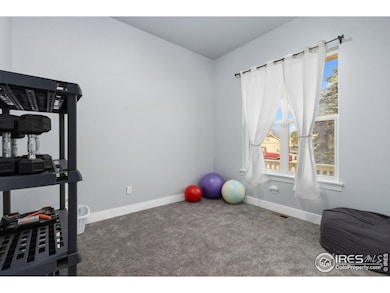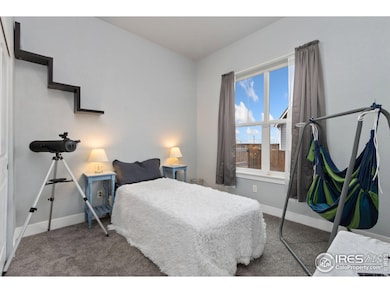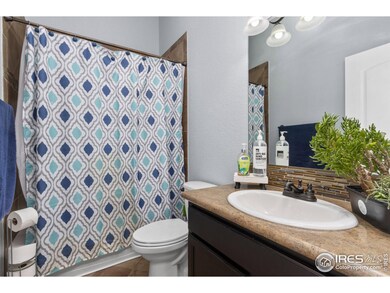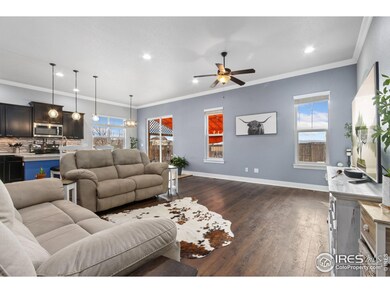
1009 78th Ave Greeley, CO 80634
Estimated payment $3,082/month
Highlights
- Open Floorplan
- Contemporary Architecture
- Wood Flooring
- Mountain View
- Cathedral Ceiling
- Cul-De-Sac
About This Home
Value with a View! This stunning 5-bedroom, 3-bathroom home offers a bright, open floor plan with thoughtful upgrades and breathtaking mountain views. Vaulted ceilings throughout the main level create a sense of spaciousness and tranquility, making it easy to relax and feel at home. The main-level primary suite is a true retreat, featuring a walk-in closet and 5-piece bath with a heated & jetted tub-all with a backdrop of beautiful mountain views. The kitchen is both stylish and functional, with 42-inch cabinets, elegant quartz countertops, and an extended island perfect for additional seating. Large windows frame views of the mountains to the south and west, bringing tons of light into the home. Two additional bedrooms, a full bath, and a convenient main-level laundry room complete the main floor. Downstairs, 9 ft ceilings welcome you to a well laid out basement with two additional bedrooms, a full bath, large rec room, and a spacious mini bar area-ideal for entertaining, relaxing or multigenerational living. The home has been lovingly well-kept with new interior paint and carpet (March 2025). Functional upgrades such as a whole-home humidifier and other upgrades (see full list of features in additional documents). This home is within the Windsor School District. With quality craftsmanship and breathtaking views, this home is truly a standout. Don't miss your chance to make it yours!
Home Details
Home Type
- Single Family
Est. Annual Taxes
- $2,429
Year Built
- Built in 2013
Lot Details
- 7,854 Sq Ft Lot
- Open Space
- Cul-De-Sac
- Kennel or Dog Run
- Wood Fence
- Level Lot
- Sprinkler System
HOA Fees
- $50 Monthly HOA Fees
Parking
- 3 Car Attached Garage
- Heated Garage
- Garage Door Opener
Home Design
- Contemporary Architecture
- Wood Frame Construction
- Composition Roof
Interior Spaces
- 2,832 Sq Ft Home
- 1-Story Property
- Open Floorplan
- Wet Bar
- Cathedral Ceiling
- Mountain Views
- Basement Fills Entire Space Under The House
Kitchen
- Eat-In Kitchen
- Electric Oven or Range
- Microwave
- Dishwasher
- Kitchen Island
- Disposal
Flooring
- Wood
- Carpet
- Luxury Vinyl Tile
Bedrooms and Bathrooms
- 5 Bedrooms
- Walk-In Closet
- 3 Full Bathrooms
- Primary bathroom on main floor
Laundry
- Laundry on main level
- Washer and Dryer Hookup
Outdoor Features
- Patio
- Exterior Lighting
Schools
- Tozer Elementary School
- Severance Middle School
- Severance High School
Utilities
- Forced Air Heating and Cooling System
- Water Rights Not Included
- Cable TV Available
Additional Features
- Accessible Approach with Ramp
- Energy-Efficient HVAC
- Mineral Rights Excluded
Community Details
- Association fees include common amenities, trash, snow removal, management
- Built by Landmark
- Boomerang Ranch Subdivision
Listing and Financial Details
- Assessor Parcel Number R8807500
Map
Home Values in the Area
Average Home Value in this Area
Tax History
| Year | Tax Paid | Tax Assessment Tax Assessment Total Assessment is a certain percentage of the fair market value that is determined by local assessors to be the total taxable value of land and additions on the property. | Land | Improvement |
|---|---|---|---|---|
| 2024 | $2,210 | $31,660 | $5,290 | $26,370 |
| 2023 | $2,210 | $31,960 | $5,340 | $26,620 |
| 2022 | $2,343 | $26,480 | $5,490 | $20,990 |
| 2021 | $2,168 | $27,240 | $5,650 | $21,590 |
| 2020 | $2,002 | $25,730 | $3,790 | $21,940 |
| 2019 | $1,983 | $25,730 | $3,790 | $21,940 |
| 2018 | $1,718 | $20,840 | $3,600 | $17,240 |
| 2017 | $1,825 | $20,840 | $3,600 | $17,240 |
| 2016 | $1,721 | $19,870 | $2,710 | $17,160 |
| 2015 | $1,588 | $19,870 | $2,710 | $17,160 |
| 2014 | $1,329 | $2,020 | $2,020 | $0 |
Property History
| Date | Event | Price | Change | Sq Ft Price |
|---|---|---|---|---|
| 03/22/2025 03/22/25 | For Sale | $507,900 | +91.3% | $179 / Sq Ft |
| 05/03/2020 05/03/20 | Off Market | $265,475 | -- | -- |
| 08/12/2013 08/12/13 | Sold | $265,475 | +1.3% | $115 / Sq Ft |
| 07/13/2013 07/13/13 | Pending | -- | -- | -- |
| 03/14/2013 03/14/13 | For Sale | $262,187 | -- | $114 / Sq Ft |
Deed History
| Date | Type | Sale Price | Title Company |
|---|---|---|---|
| Interfamily Deed Transfer | -- | Certified Title Corporation | |
| Warranty Deed | $265,475 | Heritage Title |
Mortgage History
| Date | Status | Loan Amount | Loan Type |
|---|---|---|---|
| Closed | $0 | New Conventional | |
| Open | $429,000 | VA | |
| Closed | $389,158 | VA | |
| Closed | $393,051 | VA | |
| Closed | $390,832 | VA | |
| Closed | $343,972 | VA | |
| Closed | $340,000 | VA | |
| Closed | $300,625 | VA | |
| Closed | $297,977 | VA | |
| Closed | $295,000 | VA | |
| Closed | $283,716 | VA | |
| Closed | $280,000 | VA | |
| Closed | $269,400 | VA | |
| Closed | $265,475 | VA | |
| Previous Owner | $206,402 | Construction |
Similar Homes in Greeley, CO
Source: IRES MLS
MLS Number: 1029082
APN: R8807500
- 1009 78th Ave
- 7822 W 11th St
- 1015 83rd - Lot 6 Ave Unit Lot 6
- 1015 83rd - Tract B-1 Ave Unit TRACT B-1
- 1015 83rd Ave Unit Lot 16
- 1015 83rd Ave Unit LOt 13
- 1015 83rd Ave Unit Lot 12
- 1015 83rd Ave Unit Lot 5
- 1015 83rd - Lot 4 Ave Unit Lot 4
- 1015 83rd - Lot 2 Ave Unit LOT 2
- 1015 83rd - Lot 19 Ave Unit Lot 19
- 1015 83rd - Lot 15 Ave Unit Lot 15
- 1015 83rd - Lot 17 Ave Unit Lot 17
- 1015 83rd - Tract B Ave Unit Tract B
- 8439 13th Street Rd
- 1015 83rd - Lot 14 Ave Unit Lot 14
- 8509 13th St
- 1316 86th Ave
- 631 86th Ave
- 635 86th Ave
