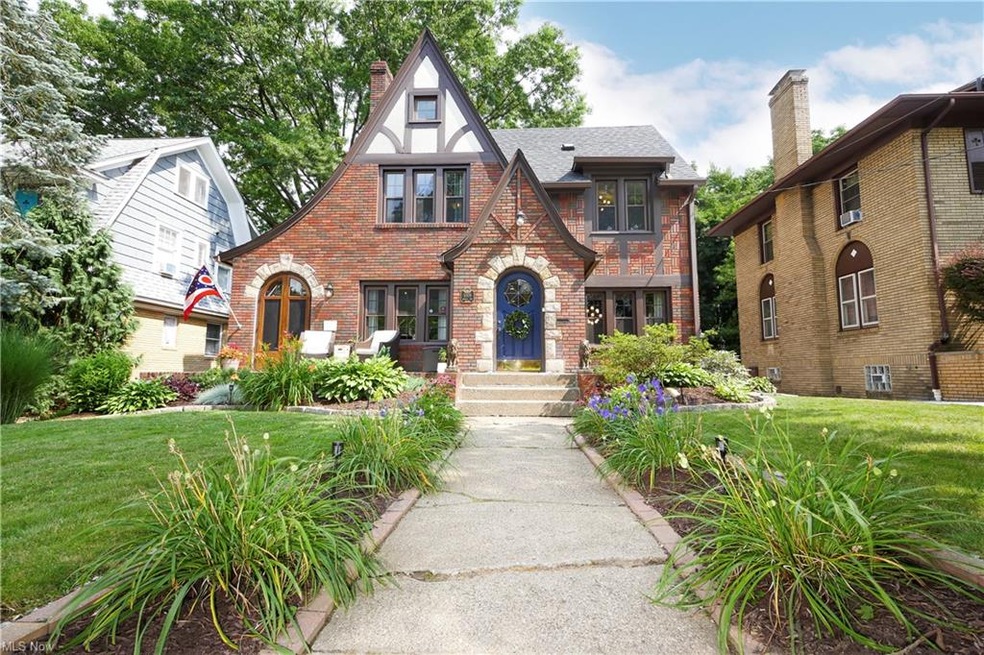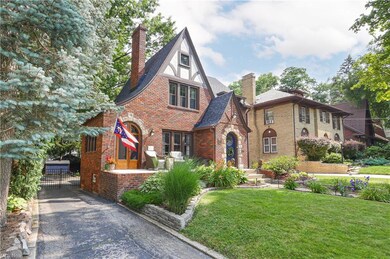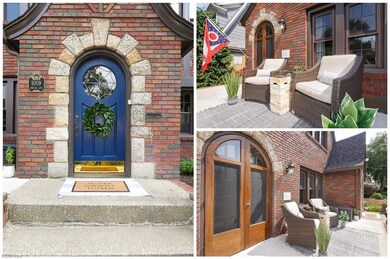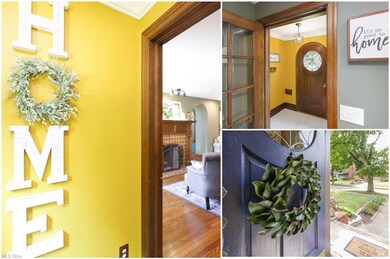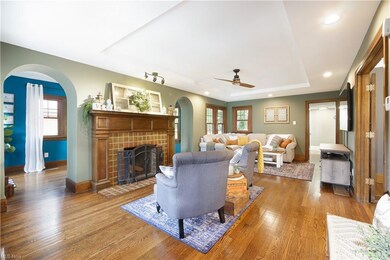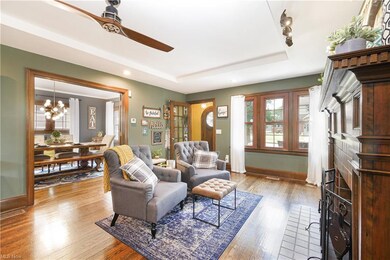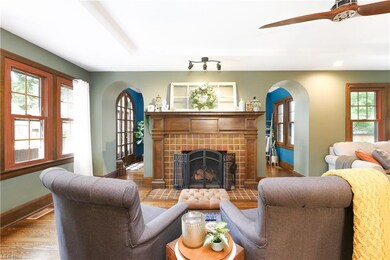
1009 Amelia Ave Akron, OH 44302
Highland Square NeighborhoodHighlights
- Colonial Architecture
- 1 Fireplace
- 2 Car Attached Garage
- Deck
- Porch
- Patio
About This Home
As of September 2021Wow! Welcome to this 3 story brick Tudor that is truly one of a kind! Every single thing in this home has been completely updated! The owners have renovated this home with high-end, quality finishes, all while keeping the character this century home has to offer! From the red oak hardwood floors throughout, to the new African mahogany arched storm door, crystal door knobs, arched doorways throughout and original basket weave tile, this home is full of charm! The 1st floor consists of the foyer, great room, sunroom, dining room, kitchen, pantry and half bath. The 2nd floor has 3 bedrooms and the owner’s suite bathroom with dual shower heads and custom tile. The 3rd bedroom also has a built-in window bench with storage underneath plus built in shelving! There are refinished hardwoods under the carpet as well. Off the 2nd floor landing you’ll find an adorable balcony to enjoy! The 3rd floor has its own suite complete with a TON of space, an attached bathroom with the original clawfoot tub and a HUGE walk-in closet! The finished basement with recessed lighting and an industrial modern feel is a great added space for entertaining. The backyard is your own private oasis complete with a large deck, fully fenced in yard and a shed for extra storage. This home truly has it all! Reach out for a complete list of updates over the past 5 years as there are too many to list here! This home is agent owned. Schedule your showing quick because this may just be your new #HomeSweetHome!
Home Details
Home Type
- Single Family
Est. Annual Taxes
- $3,049
Year Built
- Built in 1922
Lot Details
- 7,501 Sq Ft Lot
- Property is Fully Fenced
- Privacy Fence
- Wood Fence
Home Design
- Colonial Architecture
- Tudor Architecture
- Flat Roof Shape
- Brick Exterior Construction
- Asphalt Roof
- Stucco
Interior Spaces
- 2-Story Property
- 1 Fireplace
- Fire and Smoke Detector
Kitchen
- Built-In Oven
- Cooktop
- Microwave
- Dishwasher
- Disposal
Bedrooms and Bathrooms
- 4 Bedrooms
Finished Basement
- Walk-Out Basement
- Basement Fills Entire Space Under The House
- Sump Pump
Parking
- 2 Car Attached Garage
- Garage Drain
- Garage Door Opener
Outdoor Features
- Deck
- Patio
- Shed
- Porch
Utilities
- Forced Air Heating and Cooling System
- Heating System Uses Gas
Listing and Financial Details
- Assessor Parcel Number 6748548
Community Details
Overview
- Samuel Bacon Allotment Community
Recreation
- Community Playground
- Park
Map
Home Values in the Area
Average Home Value in this Area
Property History
| Date | Event | Price | Change | Sq Ft Price |
|---|---|---|---|---|
| 09/08/2021 09/08/21 | Sold | $290,000 | +7.4% | $100 / Sq Ft |
| 07/25/2021 07/25/21 | Pending | -- | -- | -- |
| 07/22/2021 07/22/21 | For Sale | $269,900 | +199.9% | $93 / Sq Ft |
| 02/27/2017 02/27/17 | Sold | $90,000 | -11.7% | $38 / Sq Ft |
| 12/30/2016 12/30/16 | Pending | -- | -- | -- |
| 12/22/2016 12/22/16 | For Sale | $101,900 | -- | $43 / Sq Ft |
Tax History
| Year | Tax Paid | Tax Assessment Tax Assessment Total Assessment is a certain percentage of the fair market value that is determined by local assessors to be the total taxable value of land and additions on the property. | Land | Improvement |
|---|---|---|---|---|
| 2025 | $3,963 | $75,618 | $9,594 | $66,024 |
| 2024 | $3,963 | $75,618 | $9,594 | $66,024 |
| 2023 | $3,963 | $75,618 | $9,594 | $66,024 |
| 2022 | $3,927 | $58,867 | $7,438 | $51,429 |
| 2021 | $3,268 | $48,731 | $7,438 | $41,293 |
| 2020 | $3,219 | $48,730 | $7,440 | $41,290 |
| 2019 | $3,049 | $41,870 | $7,140 | $34,730 |
| 2018 | $3,008 | $41,870 | $7,140 | $34,730 |
| 2017 | $2,553 | $41,870 | $7,140 | $34,730 |
| 2016 | $2,555 | $34,750 | $7,140 | $27,610 |
| 2015 | $2,553 | $34,750 | $7,140 | $27,610 |
| 2014 | $2,532 | $34,750 | $7,140 | $27,610 |
| 2013 | $2,641 | $37,100 | $7,140 | $29,960 |
Mortgage History
| Date | Status | Loan Amount | Loan Type |
|---|---|---|---|
| Open | $232,000 | Purchase Money Mortgage | |
| Previous Owner | $192,000 | New Conventional | |
| Previous Owner | $85,500 | New Conventional | |
| Previous Owner | $144,000 | Fannie Mae Freddie Mac | |
| Previous Owner | $18,000 | Stand Alone Second | |
| Previous Owner | $54,000 | Unknown | |
| Previous Owner | $23,700 | Unknown | |
| Previous Owner | $87,600 | No Value Available |
Deed History
| Date | Type | Sale Price | Title Company |
|---|---|---|---|
| Warranty Deed | $290,000 | American Kingdom | |
| Interfamily Deed Transfer | -- | Kingdom | |
| Special Warranty Deed | $90,000 | Servicelink Llc | |
| Sheriffs Deed | $100,000 | None Available | |
| Interfamily Deed Transfer | -- | None Available | |
| Survivorship Deed | $118,500 | Miller Examining Service Inc |
Similar Homes in Akron, OH
Source: MLS Now
MLS Number: 4299463
APN: 67-48548
- 270 Storer Ave
- 1170 W Exchange St
- 931 Amelia Ave
- 991 Bloomfield Ave
- 355 Storer Ave
- 325 Grand Ave
- S/L 12 W Sunrise View Dr
- 456 Sunset View Dr
- 928 Bloomfield Ave
- 973 Whittier Ave
- 1229 Delia Ave
- 960 Whittier Ave
- 915 Delia Ave
- 26 Borton Ave
- 515 Sunset View Dr
- 893 Delia Ave
- 907 Whittier Ave
- 1350 W Exchange St
- 543 Avalon Ave
- 50 N Rose Blvd
