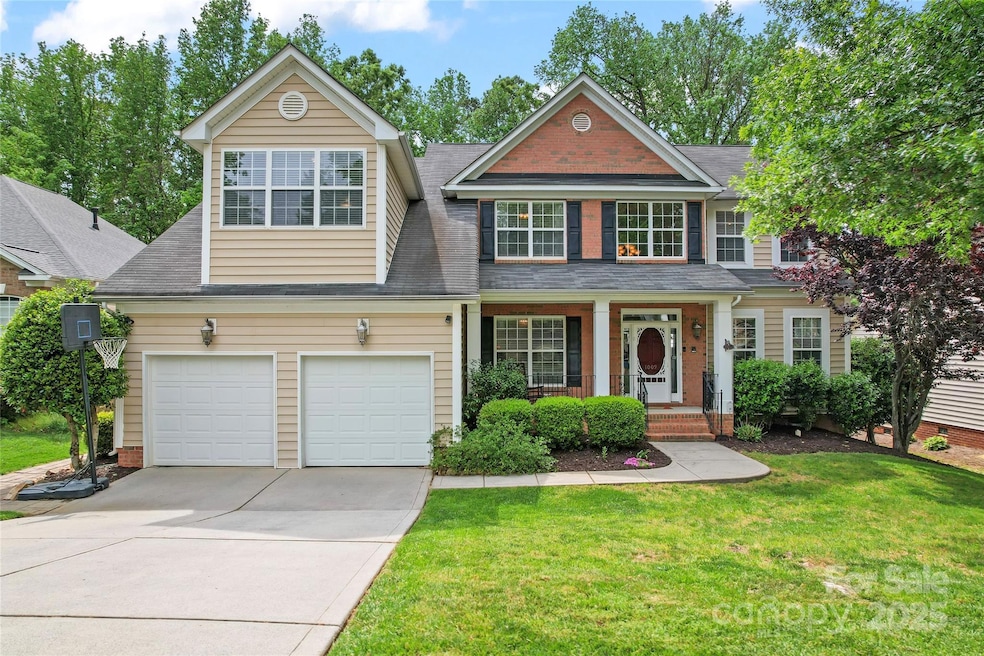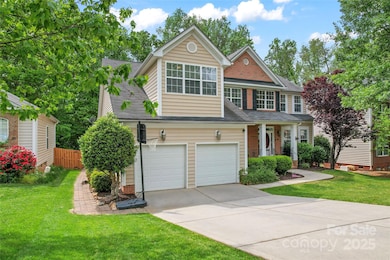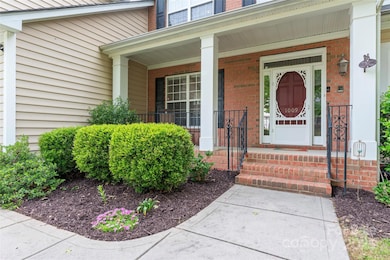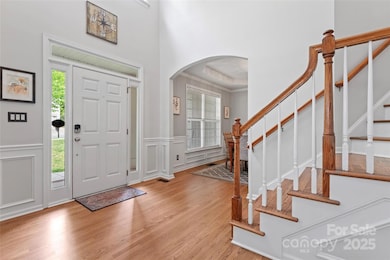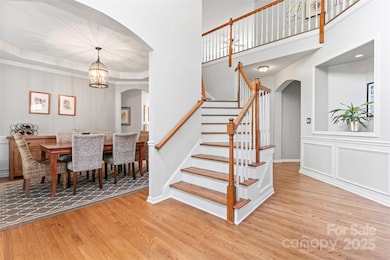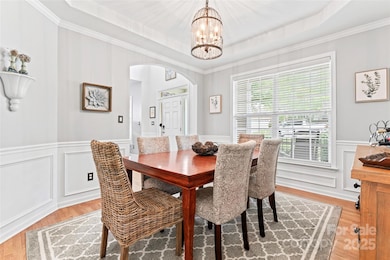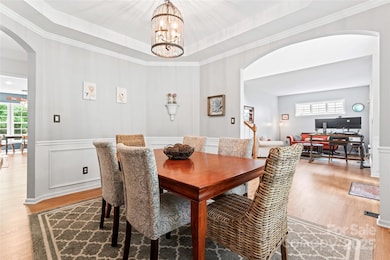
1009 Anduin Falls Dr Charlotte, NC 28269
Estimated payment $4,026/month
Highlights
- Very Popular Property
- Golf Course Community
- Fitness Center
- Cox Mill Elementary School Rated A
- Community Cabanas
- Open Floorplan
About This Home
Charm...character...warmth...comfort. Just a few words to describe the standout features of your new home. Beautiful, 4BR/3.5BA home on the Cabarrus County side of Highland Creek. Formal DR & formal LR currently being efficiently used as a WFH office flank the 2-story foyer. Recently refinished hrdwds carry you to the heart of the home. Soaring 2-story FAM RM is simultaneously wide open yet cozy, setting the stage for fun game nights by the gas log FP. Chef’s KIT features granite counters, lots of cabinets, ctr island w/prep sink & SS appls. Super convenient primary on the main offers new carpet, spacious BR, large closet & ensuite bath w/huge soaking tub & updated shower. Powder rm & oversized laundry rm w/fun laundry chute complete 1st flr. Upstairs you will find 3 lge BRs, loft PLUS bonus rm offering space for everybody & everything! Privacy awaits in the backyard while you spend lazy summer evenings grilling on the rear deck covered by a pergola & overlooking the fenced backyard.
Listing Agent
Keller Williams Lake Norman Brokerage Email: consuelo@ConsueloSouders.com License #252814

Open House Schedule
-
Saturday, April 26, 20251:00 to 3:00 pm4/26/2025 1:00:00 PM +00:004/26/2025 3:00:00 PM +00:00Add to Calendar
Home Details
Home Type
- Single Family
Est. Annual Taxes
- $5,714
Year Built
- Built in 2005
Lot Details
- Lot Dimensions are 70x130
- Privacy Fence
- Wood Fence
- Back Yard Fenced
- Irrigation
- Property is zoned R-CO
HOA Fees
- $68 Monthly HOA Fees
Parking
- 2 Car Attached Garage
- Front Facing Garage
- Garage Door Opener
- Driveway
Home Design
- Brick Exterior Construction
- Vinyl Siding
Interior Spaces
- 2-Story Property
- Open Floorplan
- Central Vacuum
- Sound System
- Ceiling Fan
- Skylights
- Insulated Windows
- Window Screens
- Great Room with Fireplace
- Crawl Space
- Pull Down Stairs to Attic
Kitchen
- Breakfast Bar
- Gas Range
- Microwave
- Plumbed For Ice Maker
- Dishwasher
- Kitchen Island
- Disposal
Flooring
- Wood
- Tile
Bedrooms and Bathrooms
- Walk-In Closet
- Garden Bath
Laundry
- Laundry Room
- Laundry Chute
- Washer and Electric Dryer Hookup
Outdoor Features
- Pond
- Deck
- Front Porch
Schools
- Cox Mill Elementary School
- Harris Road Middle School
- Cox Mill High School
Utilities
- Forced Air Heating and Cooling System
- Heating System Uses Natural Gas
- Underground Utilities
- Gas Water Heater
- Fiber Optics Available
- Cable TV Available
Listing and Financial Details
- Assessor Parcel Number 4680-03-2812-0000
Community Details
Overview
- Hawthorne Management Association, Phone Number (704) 377-0114
- Built by D.R.Horton
- Highland Creek Subdivision, Rockwell Floorplan
- Mandatory home owners association
Amenities
- Picnic Area
- Clubhouse
Recreation
- Golf Course Community
- Tennis Courts
- Sport Court
- Indoor Game Court
- Recreation Facilities
- Community Playground
- Fitness Center
- Community Cabanas
- Community Pool
- Trails
Map
Home Values in the Area
Average Home Value in this Area
Tax History
| Year | Tax Paid | Tax Assessment Tax Assessment Total Assessment is a certain percentage of the fair market value that is determined by local assessors to be the total taxable value of land and additions on the property. | Land | Improvement |
|---|---|---|---|---|
| 2024 | $5,714 | $573,660 | $100,000 | $473,660 |
| 2023 | $4,678 | $383,450 | $67,000 | $316,450 |
| 2022 | $4,678 | $383,450 | $67,000 | $316,450 |
| 2021 | $4,678 | $383,450 | $67,000 | $316,450 |
| 2020 | $4,678 | $383,450 | $67,000 | $316,450 |
| 2019 | $3,983 | $326,440 | $60,000 | $266,440 |
| 2018 | $3,917 | $326,440 | $60,000 | $266,440 |
| 2017 | $3,852 | $326,440 | $60,000 | $266,440 |
| 2016 | $2,285 | $284,030 | $42,000 | $242,030 |
| 2015 | $3,278 | $284,030 | $42,000 | $242,030 |
| 2014 | $3,278 | $284,030 | $42,000 | $242,030 |
Property History
| Date | Event | Price | Change | Sq Ft Price |
|---|---|---|---|---|
| 04/24/2025 04/24/25 | For Sale | $625,000 | -- | $170 / Sq Ft |
Deed History
| Date | Type | Sale Price | Title Company |
|---|---|---|---|
| Warranty Deed | $318,500 | None Available | |
| Warranty Deed | $329,500 | First American Of Carolinas |
Mortgage History
| Date | Status | Loan Amount | Loan Type |
|---|---|---|---|
| Open | $150,000 | New Conventional | |
| Open | $280,000 | New Conventional | |
| Closed | $185,000 | No Value Available | |
| Closed | $178,000 | New Conventional | |
| Closed | $182,000 | New Conventional | |
| Previous Owner | $100,000 | Credit Line Revolving | |
| Previous Owner | $179,000 | Fannie Mae Freddie Mac |
Similar Homes in the area
Source: Canopy MLS (Canopy Realtor® Association)
MLS Number: 4248583
APN: 4680-03-2812-0000
- 1017 Anduin Falls Dr
- 1421 Wilburn Park Ln NW
- 9715 Aragorn Ln NW
- 1474 Callender Ln
- 10056 Paisley Dr
- 10200 Rivendell Ln
- 10032 Montrose Dr NW
- 1516 Bucklebury Ct
- 910 Elrond Dr NW
- 1432 Bedlington Dr NW
- 9677 Garamont Pkwy NW
- 265 Sutro Forest Dr NW
- 1801 Briarcrest Dr NW
- 639 Lorain Ave NW
- 966 Parkland Place NW
- 9930 Legolas Ln
- 626 Lorain Ave NW
- 10627 Rippling Stream Dr NW
- 10643 Rippling Stream Dr NW
- 9582 Creighton Rd NW
