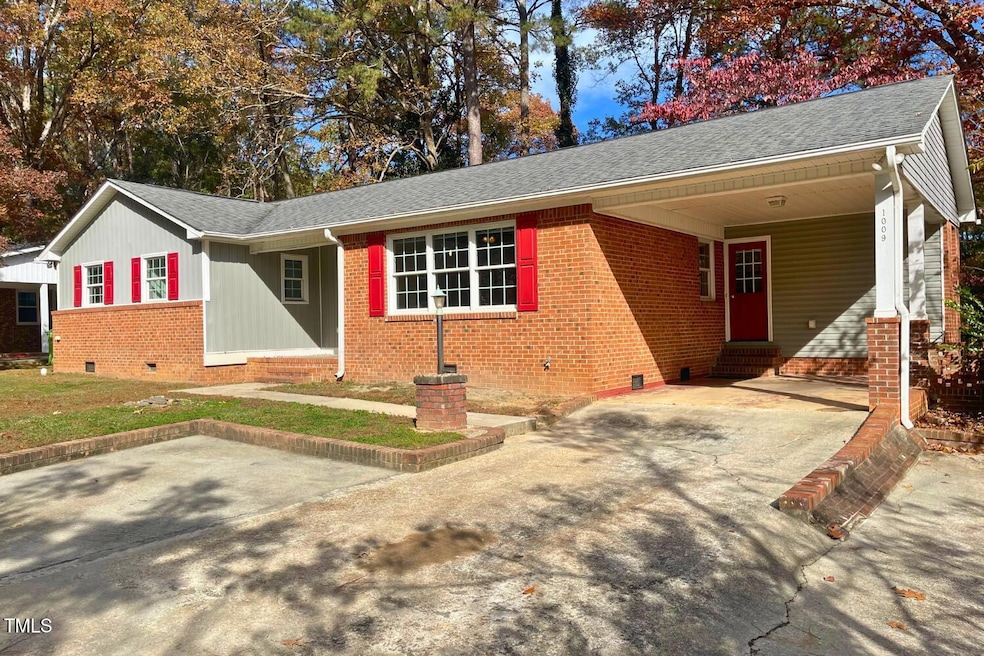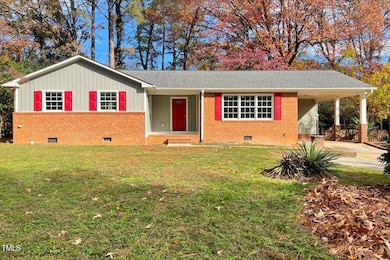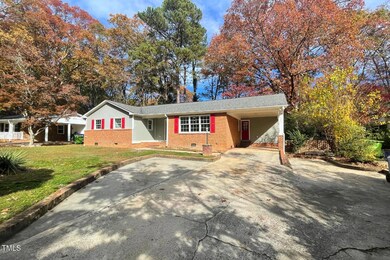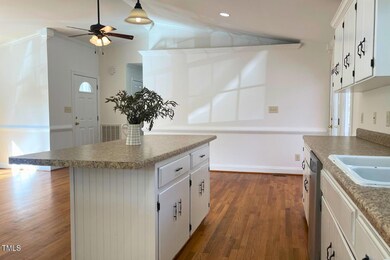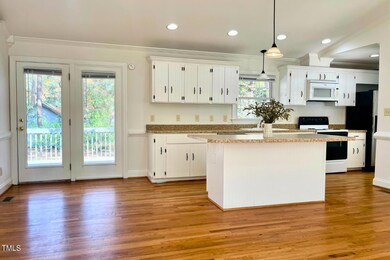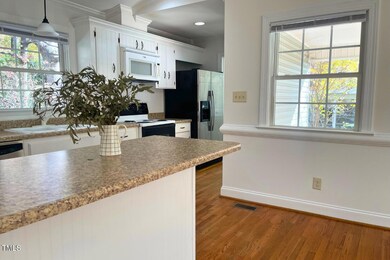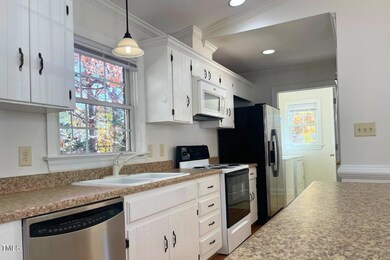
1009 Athens Dr Raleigh, NC 27606
Avent West NeighborhoodHighlights
- Deck
- Ranch Style House
- No HOA
- Farmington Woods Elementary Rated A
- Wood Flooring
- Cooling Available
About This Home
As of February 2025Bright and inviting, this move-in ready home boasts an open-concept kitchen and living area with soaring vaulted ceilings - tons of natural light! Exit right from the kitchen onto the deck perfect for enjoying quiet mornings or entertaining friends and family. Hardwood floors flow seamlessly through the living room, kitchen, and all three bedrooms, adding warmth and style. With 3 spacious bedrooms and 3 full bathrooms, there's plenty of room for everyone!
Book a showing to see this cozy home for yourself. Home being sold as-is. This home is rent ready and was previously rented at $2,250/mo by NC State students!
Home Details
Home Type
- Single Family
Est. Annual Taxes
- $2,844
Year Built
- Built in 1965
Lot Details
- 0.31 Acre Lot
Home Design
- Ranch Style House
- Traditional Architecture
- Cottage
- Brick Exterior Construction
- Brick Foundation
- Shingle Roof
- Vinyl Siding
Interior Spaces
- 1,370 Sq Ft Home
- Living Room
- Basement
- Crawl Space
Kitchen
- Range
- Microwave
- Dishwasher
Flooring
- Wood
- Tile
Bedrooms and Bathrooms
- 3 Bedrooms
- 3 Full Bathrooms
- Primary bathroom on main floor
Parking
- 4 Parking Spaces
- 1 Carport Space
- Parking Pad
- 3 Open Parking Spaces
Outdoor Features
- Deck
- Patio
Schools
- Farmington Woods Elementary School
- Martin Middle School
- Athens Dr High School
Utilities
- Cooling Available
- Heat Pump System
Community Details
- No Home Owners Association
- Cardinal Hills Subdivision
Listing and Financial Details
- Assessor Parcel Number 0783377396
Map
Home Values in the Area
Average Home Value in this Area
Property History
| Date | Event | Price | Change | Sq Ft Price |
|---|---|---|---|---|
| 02/07/2025 02/07/25 | Sold | $422,500 | -0.6% | $308 / Sq Ft |
| 01/12/2025 01/12/25 | Pending | -- | -- | -- |
| 11/23/2024 11/23/24 | For Sale | $425,000 | +52.1% | $310 / Sq Ft |
| 12/15/2023 12/15/23 | Off Market | $279,500 | -- | -- |
| 10/11/2022 10/11/22 | Sold | $279,500 | -30.1% | $203 / Sq Ft |
| 09/27/2022 09/27/22 | Pending | -- | -- | -- |
| 05/23/2022 05/23/22 | For Sale | $399,900 | -- | $291 / Sq Ft |
Tax History
| Year | Tax Paid | Tax Assessment Tax Assessment Total Assessment is a certain percentage of the fair market value that is determined by local assessors to be the total taxable value of land and additions on the property. | Land | Improvement |
|---|---|---|---|---|
| 2024 | $2,844 | $325,104 | $150,000 | $175,104 |
| 2023 | $2,638 | $240,175 | $78,750 | $161,425 |
| 2022 | $2,452 | $240,175 | $78,750 | $161,425 |
| 2021 | $2,357 | $240,175 | $78,750 | $161,425 |
| 2020 | $2,314 | $240,175 | $78,750 | $161,425 |
| 2019 | $2,024 | $172,960 | $67,500 | $105,460 |
| 2018 | $1,910 | $172,960 | $67,500 | $105,460 |
| 2017 | $1,819 | $172,960 | $67,500 | $105,460 |
| 2016 | $1,782 | $172,960 | $67,500 | $105,460 |
| 2015 | $1,896 | $181,200 | $90,000 | $91,200 |
| 2014 | $1,799 | $181,200 | $90,000 | $91,200 |
Mortgage History
| Date | Status | Loan Amount | Loan Type |
|---|---|---|---|
| Previous Owner | $108,000 | New Conventional | |
| Previous Owner | $145,000 | New Conventional | |
| Previous Owner | $75,852 | Purchase Money Mortgage | |
| Previous Owner | $66,103 | Unknown | |
| Previous Owner | $16,000 | Unknown |
Deed History
| Date | Type | Sale Price | Title Company |
|---|---|---|---|
| Warranty Deed | $422,500 | None Listed On Document | |
| Warranty Deed | $422,500 | None Listed On Document | |
| Warranty Deed | $279,500 | -- | |
| Warranty Deed | -- | None Available | |
| Warranty Deed | $65,000 | None Available | |
| Trustee Deed | $94,815 | None Available |
Similar Homes in the area
Source: Doorify MLS
MLS Number: 10064768
APN: 0783.10-37-9220-000
- 5041 Lundy Dr Unit 101
- 5049 Lundy Dr Unit 102
- 857 Athens Dr Unit 102
- 5057 Lundy Dr Unit 101
- 5401 Kaplan Dr
- Lot 12 Grayhaven Place
- Lot 14 Grayhaven Place
- 710 Powell Dr Unit F
- 1421 Athens Dr
- 715 Powell Dr
- 4705 Blue Bird Ct Unit C
- 4816 Blue Bird Ct Unit B
- 4816 Blue Bird Ct Unit C
- 4412 Powell Grove Ct
- 4409 Driftwood Dr
- 1304 Deboy St
- 5013 Dunwoody Trail
- 611 & 613 Powell Dr
- 3923 Wendy Ln Unit 5B2
- 5002 Wickham Rd
