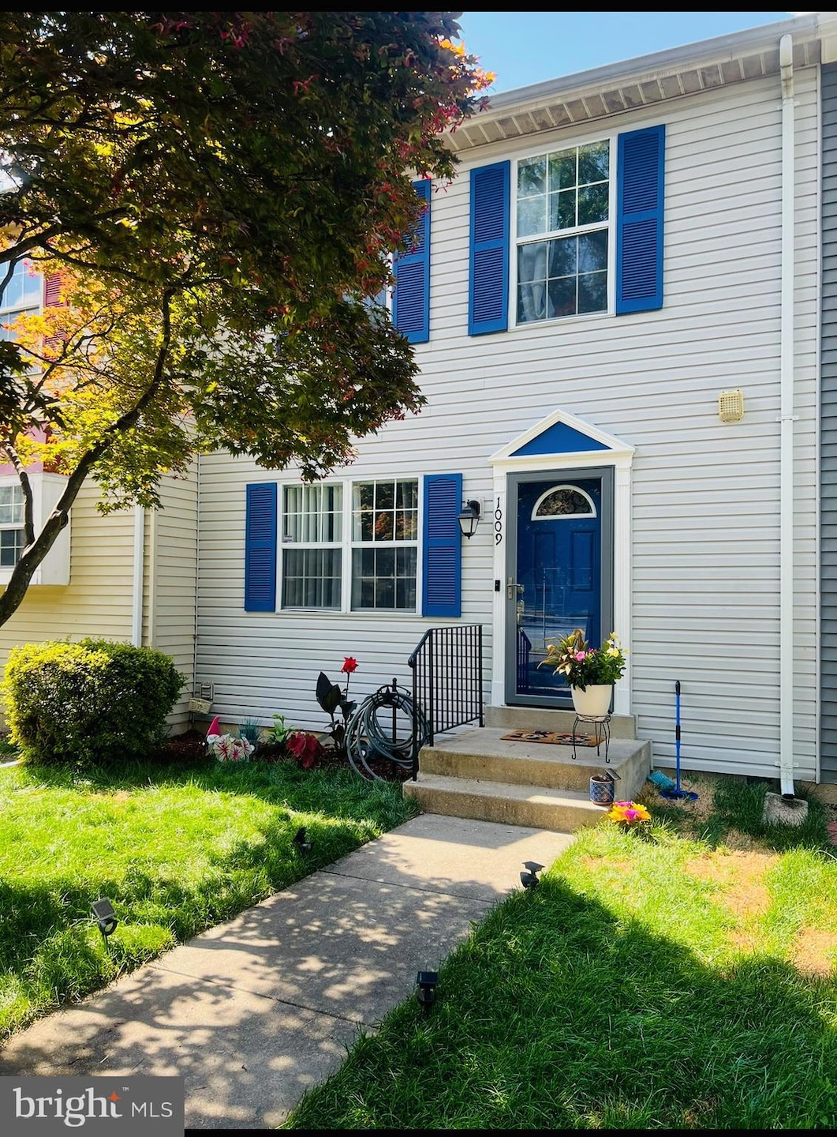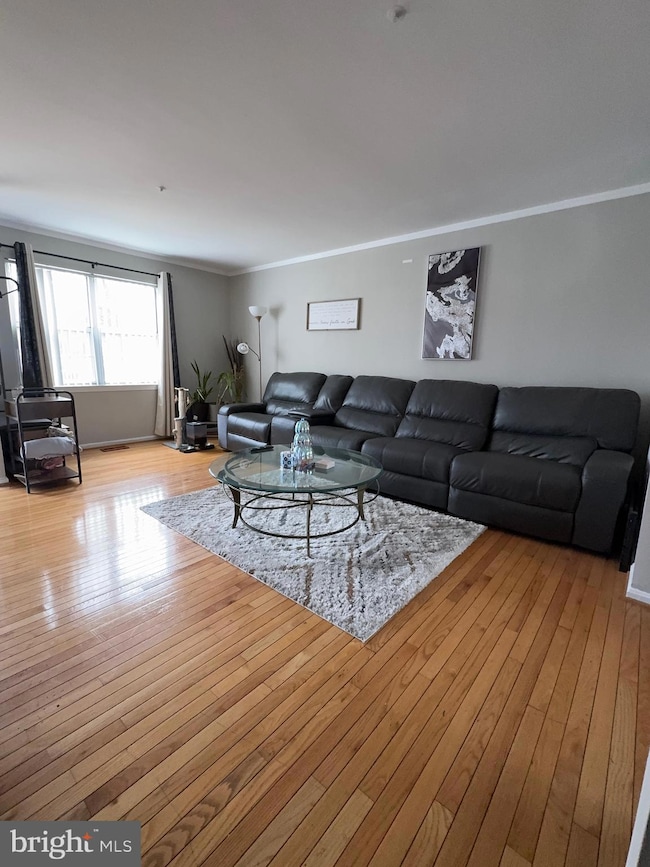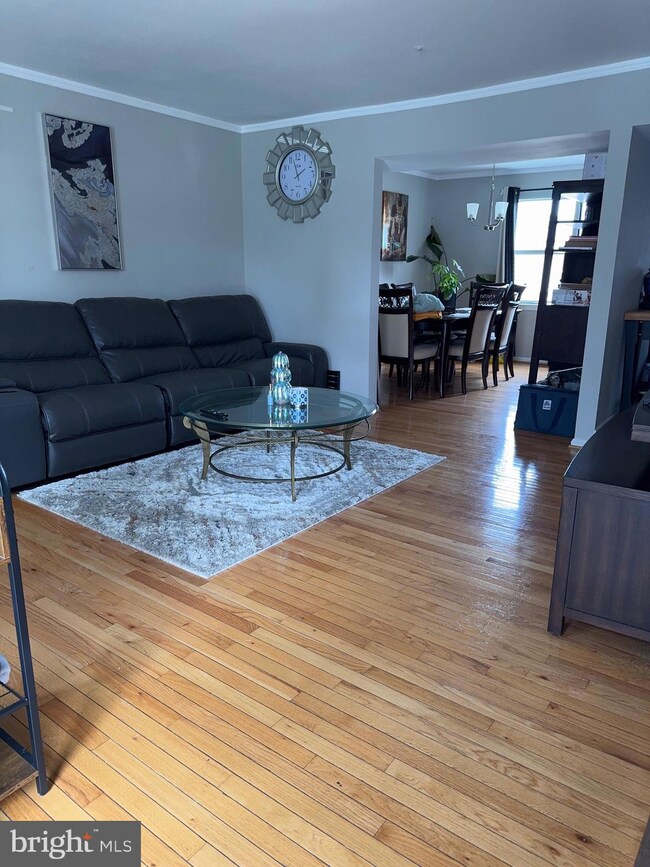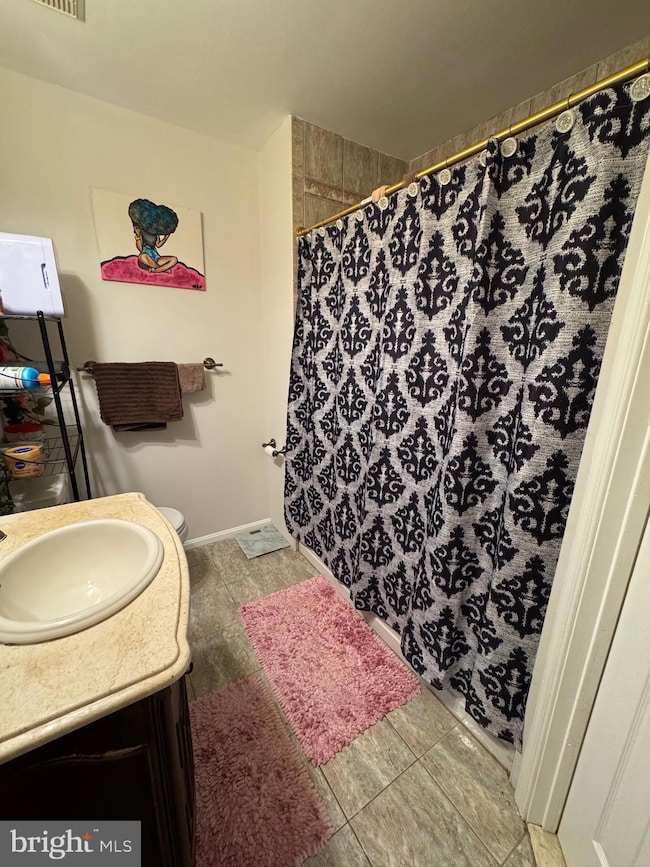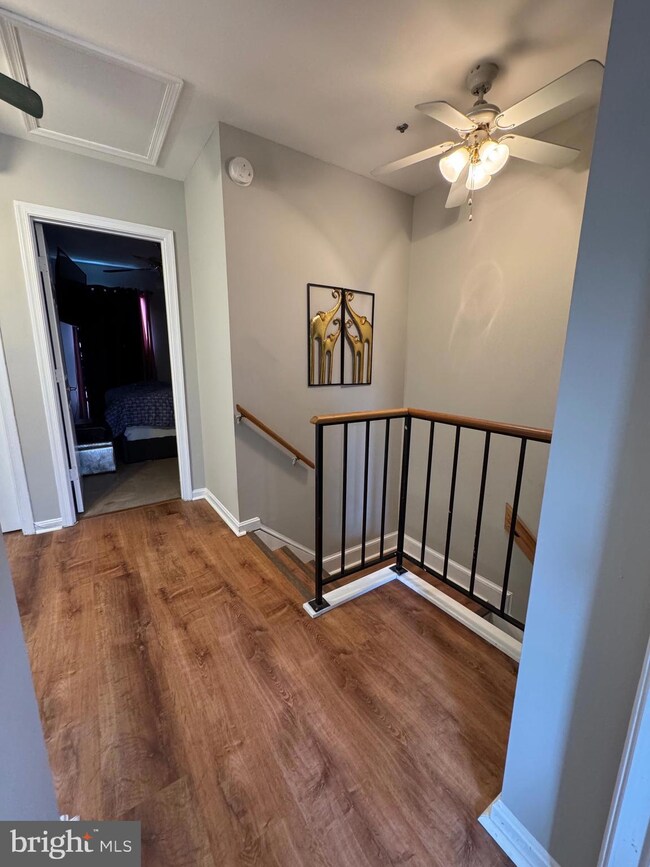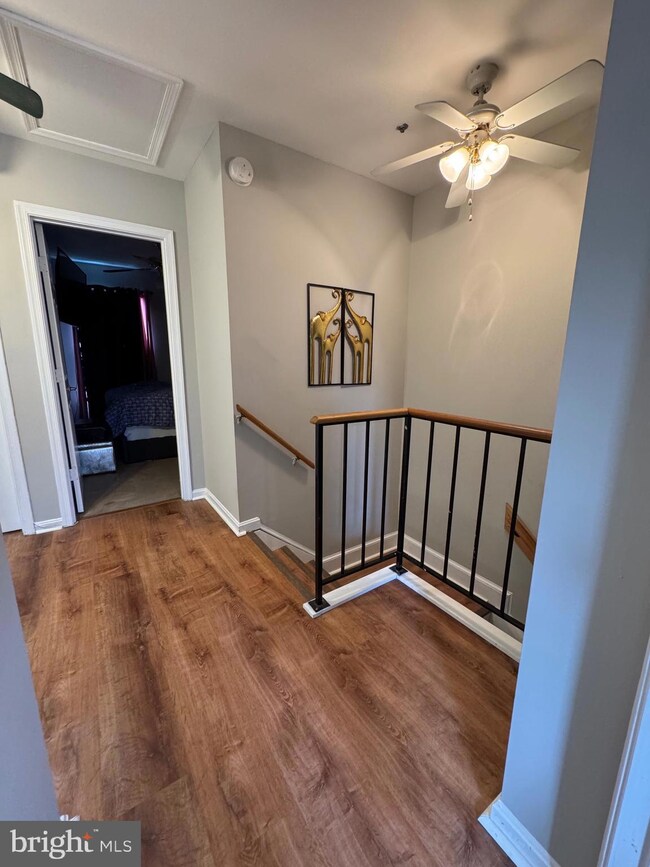
1009 Banister Way Capitol Heights, MD 20743
3
Beds
2.5
Baths
1,200
Sq Ft
$58/mo
HOA Fee
Highlights
- Traditional Architecture
- Den
- Central Heating and Cooling System
- Tennis Courts
- Living Room
- Dining Room
About This Home
As of April 2025This beautifully maintained 3-bedroom, 2 1/2-bath townhouse is a perfect blend of comfort and convenience. Enjoy a spacious living in a well-kept, move-in-ready condition. Features include a bright and airy living area, modern kitchen, and generous-sized bedrooms. Perfect for families or anyone looking for a low-maintenance, yet comfortable home. This beautifully maintained 3-bedroom, 2 1/2-bath townhouse is a perfect blend of comfort and convenience.
Townhouse Details
Home Type
- Townhome
Year Built
- Built in 1992
Lot Details
- 1,500 Sq Ft Lot
- Property is in very good condition
HOA Fees
- $58 Monthly HOA Fees
Parking
- 1 Assigned Parking Space
Home Design
- Traditional Architecture
- Permanent Foundation
- Frame Construction
- Steel Siding
Interior Spaces
- Property has 3 Levels
- Family Room
- Living Room
- Dining Room
- Den
Bedrooms and Bathrooms
- 3 Bedrooms
Basement
- Connecting Stairway
- Exterior Basement Entry
Utilities
- Central Heating and Cooling System
- Electric Water Heater
- Public Septic
Listing and Financial Details
- Tax Lot 42-5
- Assessor Parcel Number 17182027035
Community Details
Overview
- Association fees include common area maintenance, management, road maintenance, snow removal
- London Woods Community Assc HOA
- London Woods Subdivision
Recreation
- Tennis Courts
- Community Basketball Court
- Community Playground
Map
Create a Home Valuation Report for This Property
The Home Valuation Report is an in-depth analysis detailing your home's value as well as a comparison with similar homes in the area
Home Values in the Area
Average Home Value in this Area
Property History
| Date | Event | Price | Change | Sq Ft Price |
|---|---|---|---|---|
| 04/17/2025 04/17/25 | Sold | $360,000 | 0.0% | $300 / Sq Ft |
| 03/23/2025 03/23/25 | Pending | -- | -- | -- |
| 03/18/2025 03/18/25 | For Sale | $360,000 | +7.5% | $300 / Sq Ft |
| 11/27/2023 11/27/23 | Sold | $335,000 | +3.1% | $279 / Sq Ft |
| 10/27/2023 10/27/23 | Pending | -- | -- | -- |
| 10/21/2023 10/21/23 | For Sale | $325,000 | -- | $271 / Sq Ft |
Source: Bright MLS
Tax History
| Year | Tax Paid | Tax Assessment Tax Assessment Total Assessment is a certain percentage of the fair market value that is determined by local assessors to be the total taxable value of land and additions on the property. | Land | Improvement |
|---|---|---|---|---|
| 2024 | $4,798 | $250,067 | $0 | $0 |
| 2023 | $3,603 | $227,600 | $50,000 | $177,600 |
| 2022 | $3,444 | $213,267 | $0 | $0 |
| 2021 | $1,418 | $198,933 | $0 | $0 |
| 2020 | $2,869 | $184,600 | $45,000 | $139,600 |
| 2019 | $3,153 | $170,300 | $0 | $0 |
| 2018 | $3,075 | $156,000 | $0 | $0 |
| 2017 | $3,000 | $141,700 | $0 | $0 |
| 2016 | -- | $141,700 | $0 | $0 |
| 2015 | $3,219 | $141,700 | $0 | $0 |
| 2014 | $3,219 | $143,400 | $0 | $0 |
Source: Public Records
Mortgage History
| Date | Status | Loan Amount | Loan Type |
|---|---|---|---|
| Open | $171,600 | Stand Alone Refi Refinance Of Original Loan | |
| Closed | $500,000 | Stand Alone Second |
Source: Public Records
Deed History
| Date | Type | Sale Price | Title Company |
|---|---|---|---|
| Deed | -- | -- | |
| Deed | $87,500 | -- |
Source: Public Records
Similar Homes in the area
Source: Bright MLS
MLS Number: MDPG2144420
APN: 18-2027035
Nearby Homes
- 1009 Rollins Ave
- 1005 Rollins Ave
- 5625 Oakford Rd
- 5619 Prescott Ct
- 1101 Alverton St Unit C0007
- 1110 Shumi Ct Unit BR0027
- 1106 Shumi Ct Unit C0025
- 1104 Shumi Ct Unit BR0024
- 1102 Shumi Ct Unit BR0023-CEDAR
- 1111 Blue Star Ct Unit BR0005 QUICK MOVE IN
- 6316 Halsted Ave
- 1107 Shumi Ct Unit BR19-HOTM SPECIAL
- 1100 Shumi Ct Unit BR0022
- 1100 Shumi Ct Unit BR0020
- 1112 Blue Star Ct Unit BR17 HOTM SPECIAL
- 1103 Shumi Ct Unit C0021
- 1109 Blue Star Ct Unit BR0006
- 1107 Blue Star Ct Unit BR0007
- 921 Newington Ct
- 5505 Vergo Rd
