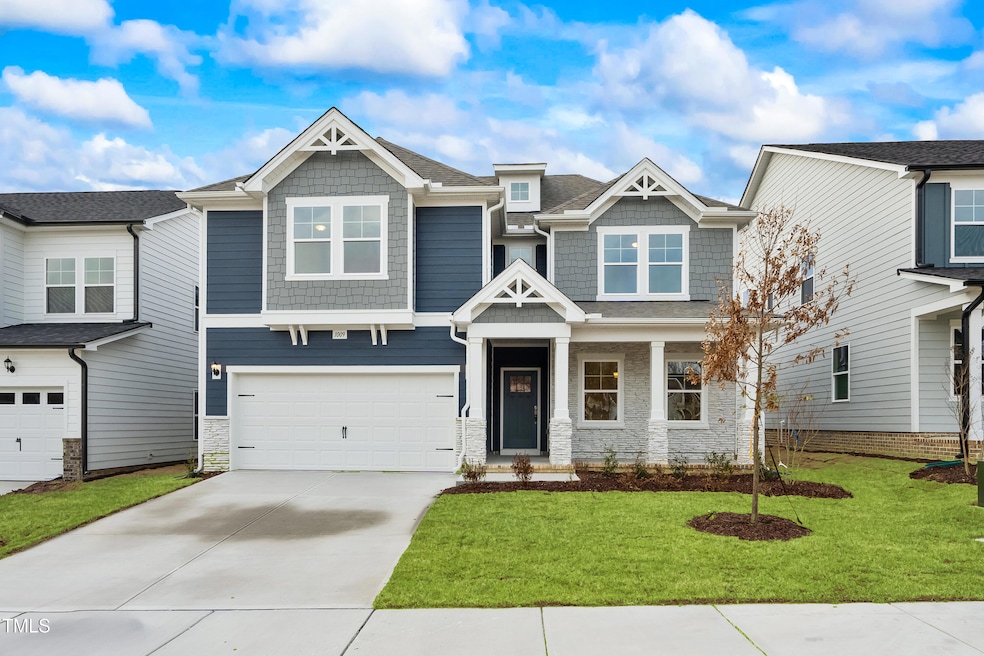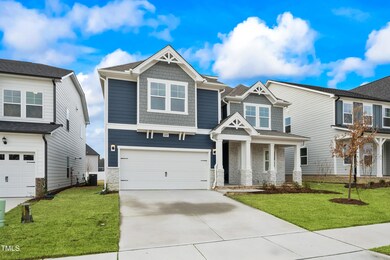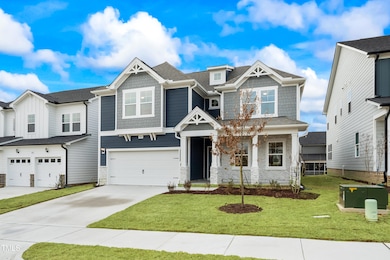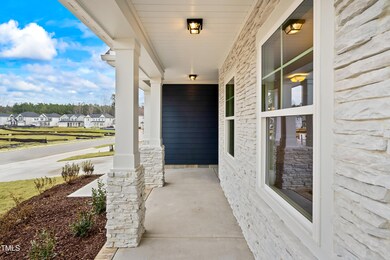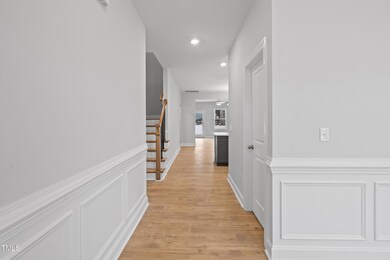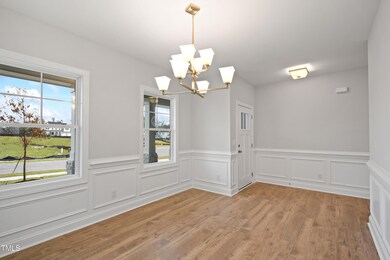
1009 Bostonian Dr Knightdale, NC 27545
Estimated payment $3,313/month
Highlights
- New Construction
- Craftsman Architecture
- Loft
- Open Floorplan
- Main Floor Primary Bedroom
- Quartz Countertops
About This Home
Brand new Hamilton floorplan with a 1st floor primary bedroom! Open concept layout with immense kitchen counter space and expansive owner's suite. Spacious loft with 3 additional bedrooms upstairs!
Amazing amenities!! Public access to dog park, splash pad, playground, walking trails park, and walking distance to delicious local restaurants & nightlife. Located next to Knightdale Station Park, this community has endless opportunities for outdoor activities & community gatherings!
Home Details
Home Type
- Single Family
Est. Annual Taxes
- $810
Year Built
- Built in 2024 | New Construction
Lot Details
- 5,789 Sq Ft Lot
- North Facing Home
- Landscaped
- Back and Front Yard
HOA Fees
- $63 Monthly HOA Fees
Parking
- 2 Car Attached Garage
- Front Facing Garage
- Private Driveway
Home Design
- Craftsman Architecture
- Brick or Stone Mason
- Stem Wall Foundation
- Frame Construction
- Shingle Roof
- HardiePlank Type
- Stone
Interior Spaces
- 2,815 Sq Ft Home
- 2-Story Property
- Open Floorplan
- Smooth Ceilings
- Ceiling Fan
- Chandelier
- Gas Fireplace
- Double Pane Windows
- ENERGY STAR Qualified Windows
- Entrance Foyer
- Family Room with Fireplace
- Breakfast Room
- Dining Room
- Loft
- Fire and Smoke Detector
Kitchen
- Built-In Oven
- Gas Cooktop
- Range Hood
- Microwave
- Plumbed For Ice Maker
- Dishwasher
- Stainless Steel Appliances
- Kitchen Island
- Quartz Countertops
Flooring
- Carpet
- Laminate
- Ceramic Tile
Bedrooms and Bathrooms
- 4 Bedrooms
- Primary Bedroom on Main
- Walk-In Closet
- Double Vanity
- Private Water Closet
- Separate Shower in Primary Bathroom
- Soaking Tub
- Bathtub with Shower
- Walk-in Shower
Laundry
- Laundry Room
- Laundry on main level
- Electric Dryer Hookup
Attic
- Attic Fan
- Pull Down Stairs to Attic
Eco-Friendly Details
- Energy-Efficient Thermostat
Outdoor Features
- Covered patio or porch
- Rain Gutters
Schools
- Lockhart Elementary School
- Neuse River Middle School
- Knightdale High School
Utilities
- Forced Air Zoned Heating and Cooling System
- Heating System Uses Natural Gas
- Heat Pump System
- Natural Gas Connected
- Tankless Water Heater
Listing and Financial Details
- Home warranty included in the sale of the property
Community Details
Overview
- Association fees include ground maintenance
- Omega Association, Phone Number (919) 461-0102
- Built by Dream Finders Homes
- Knightdale Station Subdivision, Hamilton Floorplan
Recreation
- Dog Park
- Trails
Map
Home Values in the Area
Average Home Value in this Area
Tax History
| Year | Tax Paid | Tax Assessment Tax Assessment Total Assessment is a certain percentage of the fair market value that is determined by local assessors to be the total taxable value of land and additions on the property. | Land | Improvement |
|---|---|---|---|---|
| 2024 | $810 | $85,000 | $85,000 | $0 |
Property History
| Date | Event | Price | Change | Sq Ft Price |
|---|---|---|---|---|
| 04/10/2025 04/10/25 | Pending | -- | -- | -- |
| 03/02/2025 03/02/25 | Price Changed | $571,150 | -3.4% | $203 / Sq Ft |
| 02/22/2025 02/22/25 | Price Changed | $591,474 | -2.9% | $210 / Sq Ft |
| 01/20/2025 01/20/25 | Price Changed | $609,000 | -3.8% | $216 / Sq Ft |
| 11/24/2024 11/24/24 | For Sale | $633,000 | -- | $225 / Sq Ft |
Similar Homes in Knightdale, NC
Source: Doorify MLS
MLS Number: 10064871
APN: 1764.01-06-7457-000
- 836 Challenger Ln
- 1041 Bostonian Dr
- 808 Challenger Ln
- 749 Aristocrat Ln
- 741 Aristocrat Ln
- 744 Lightrail Dr
- 748 Lightrail Dr
- 752 Lightrail Dr
- 601 Metroliner Place
- 760 Lightrail Dr
- 605 Metroliner Place
- 765 Portland Rose Dr
- 740 Portland Rose Dr
- 749 Portland Rose Dr
- 761 Portland Rose Dr
- 740 Lightrail Dr
- 773 Portland Rose Dr
- 801 Portland Rose Dr
- 413 Edison Rail Ln
- 709 Portland Rose Dr
