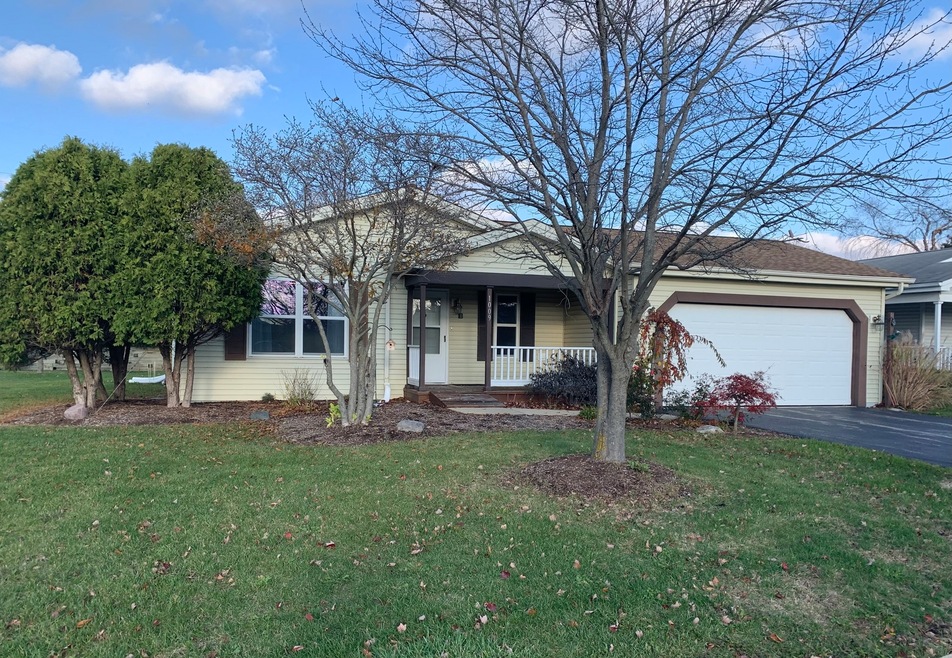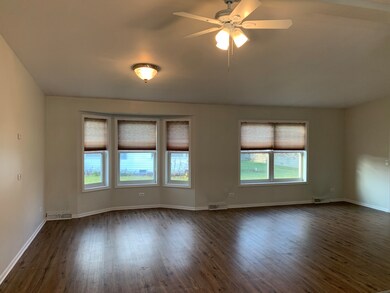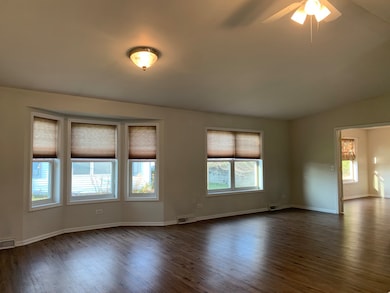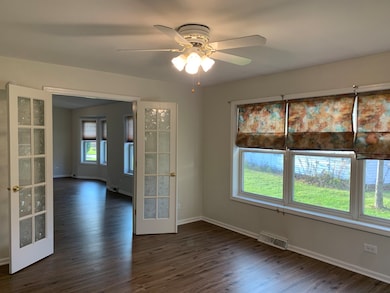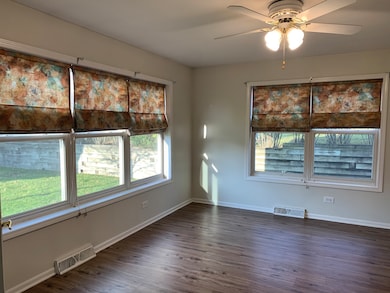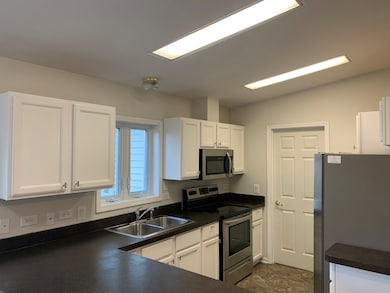
1009 Castleton Ct Grayslake, IL 60030
Round Lake Park NeighborhoodHighlights
- Community Lake
- Clubhouse
- Ranch Style House
- Fremont Intermediate School Rated A-
- Deck
- Den
About This Home
As of January 2025Welcome to 1009 Castleton, a delightful residence in Saddlebrook Farms, Grayslake's premier 55+ active adult community. This maintenance-free manufactured home offers 2 spacious bedrooms, 2 full baths, and a versatile den that can serve as a home office, hobby space, or even a 3rd bedroom for guests. Inside, you'll find a bright and airy floor plan with plenty of space for relaxation and entertaining. The kitchen offers ample cabinetry and workspace, flowing seamlessly into the dining and living areas for a warm, inviting atmosphere. Retreat to the primary suite, complete with a private ensuite bath, while the large second bedroom is ideal for guests young and old. The den adds flexibility to suit your lifestyle needs. Enjoy the perks of maintenance-free living, giving you more time to explore the wonderful community amenities, including walking paths, a fitness center, fishing ponds, and a calendar full of social events. Conveniently located near shopping, dining, and healthcare facilities, this home offers the perfect blend of comfort and convenience. Don't miss your chance to tour 1009 Castleton! Experience all that Saddlebrook Farms has to offer - schedule your visit today!
Last Buyer's Agent
Berkshire Hathaway HomeServices Starck Real Estate License #475187237

Home Details
Home Type
- Single Family
Est. Annual Taxes
- $101
Year Built
- Built in 1995
Lot Details
- Paved or Partially Paved Lot
- Leasehold Lot
HOA Fees
- $946 Monthly HOA Fees
Parking
- 2 Car Attached Garage
- Garage Door Opener
- Driveway
- Parking Included in Price
Home Design
- Ranch Style House
- Asphalt Roof
- Aluminum Siding
- Concrete Perimeter Foundation
Interior Spaces
- 1,561 Sq Ft Home
- Family Room
- Living Room
- Formal Dining Room
- Den
- Crawl Space
Kitchen
- Breakfast Bar
- Range
- Microwave
- Dishwasher
Flooring
- Carpet
- Laminate
- Vinyl
Bedrooms and Bathrooms
- 2 Bedrooms
- 2 Potential Bedrooms
- Walk-In Closet
- Bathroom on Main Level
- 2 Full Bathrooms
Laundry
- Laundry Room
- Laundry on upper level
- Dryer
- Washer
- Sink Near Laundry
Accessible Home Design
- Grab Bar In Bathroom
- Accessibility Features
Outdoor Features
- Deck
Schools
- Fremont Elementary School
- Fremont Middle School
- Mundelein Cons High School
Utilities
- Forced Air Heating and Cooling System
- Heating System Uses Natural Gas
- Community Well
Listing and Financial Details
- Homeowner Tax Exemptions
Community Details
Overview
- Association fees include water, insurance, clubhouse, exercise facilities, lawn care, scavenger, snow removal
- Saddlebrook Farms Subdivision, Castleton Floorplan
- Community Lake
Amenities
- Common Area
- Clubhouse
Map
Home Values in the Area
Average Home Value in this Area
Property History
| Date | Event | Price | Change | Sq Ft Price |
|---|---|---|---|---|
| 01/31/2025 01/31/25 | Sold | $150,000 | +0.7% | $96 / Sq Ft |
| 12/26/2024 12/26/24 | Pending | -- | -- | -- |
| 12/13/2024 12/13/24 | For Sale | $149,000 | 0.0% | $95 / Sq Ft |
| 12/07/2024 12/07/24 | Pending | -- | -- | -- |
| 11/18/2024 11/18/24 | For Sale | $149,000 | +111.3% | $95 / Sq Ft |
| 04/09/2020 04/09/20 | Sold | $70,500 | -11.8% | $45 / Sq Ft |
| 03/26/2020 03/26/20 | Pending | -- | -- | -- |
| 02/14/2020 02/14/20 | For Sale | $79,900 | +3.9% | $51 / Sq Ft |
| 02/14/2020 02/14/20 | Price Changed | $76,900 | -3.8% | $49 / Sq Ft |
| 02/05/2020 02/05/20 | Pending | -- | -- | -- |
| 01/21/2020 01/21/20 | Price Changed | $79,900 | -3.6% | $51 / Sq Ft |
| 01/06/2020 01/06/20 | For Sale | $82,900 | -- | $53 / Sq Ft |
Similar Homes in Grayslake, IL
Source: Midwest Real Estate Data (MRED)
MLS Number: 12212372
APN: M1-20-303-300
- 1008 Castleton Ct Unit 270
- 2903 Buckskin Ln Unit 864
- 1706 Chelsea Way
- 3241 Whirlaway Ct Unit 1089
- 2848 Gateway Cir
- 1438 Equestrian Dr Unit 1258
- 3224 Whirlaway Ct Unit 1099
- 212 Hialeah Ln Unit 914
- 1537 Colt Ln
- 16 Devonshire Ct Unit 140
- 105 Derby Ln Unit 14
- 9 Derby Ct Unit 20
- 1811 Paddock Ct
- 1804 Paddock Ct Unit 405
- 1801 Paddock Ct Unit 411
- 1 Surrey Ct
- 2515 Lippizan Ln
- 1 Rocking Horse Ln Unit 2001
- 2527 Lippizan Ln Unit 534
- 2206 Morgan Ct Unit 454
