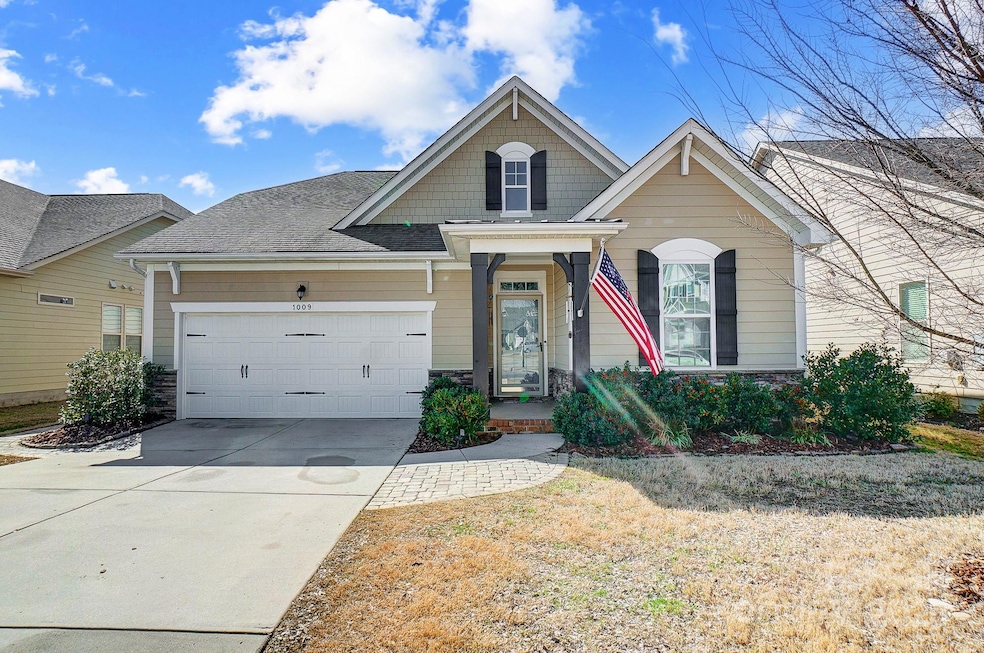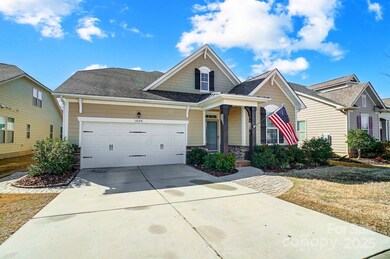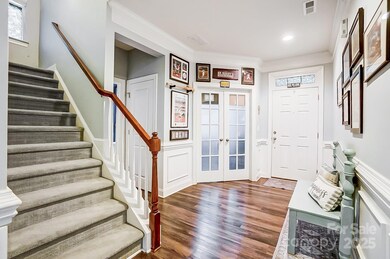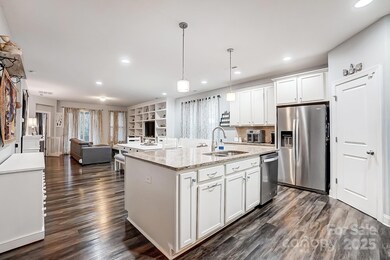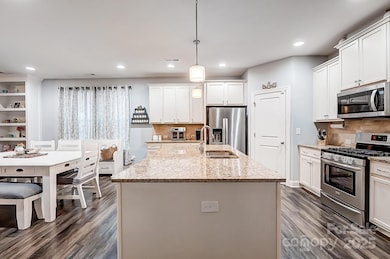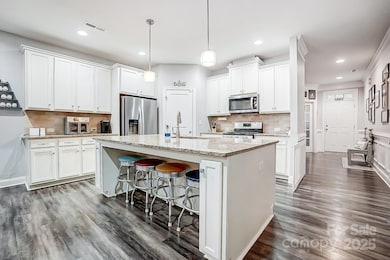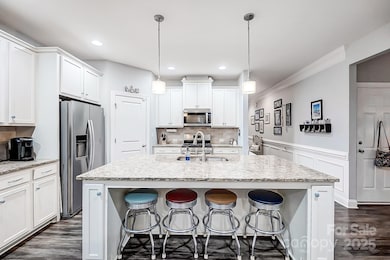
1009 Chapman St Indian Trail, NC 28079
Highlights
- Open Floorplan
- Covered patio or porch
- Fresh Air Ventilation System
- Sardis Elementary School Rated A-
- 2 Car Attached Garage
- Walk-In Closet
About This Home
As of March 2025Welcome to 1009 Chapman Street, a spacious 1 1/2-story home in desirable Indian Trail! This well-maintained property offers 4 bedrooms, 3 full baths, and 1 half bath, with a versatile layout perfect for modern living. The primary bedroom is conveniently located on the main level, featuring an en-suite bath for added privacy. Two additional bedrooms are on the main level as well. Upstairs, you'll find a large bedroom, full bath, and bonus room—ideal for a playroom or media room. There is a dedicated home office at the front of the house. And make sure to check out the hidden room under the stairs! The open-concept living area is perfect for entertaining, and the kitchen boasts ample counter space and modern appliances. Enjoy outdoor living in the private backyard with extended pavers and a fire pit. With a 2-car garage and located near schools, parks, and shopping, this home offers both comfort and convenience. Our preferred lender is offering up to 5,000 in lender credits!
Last Agent to Sell the Property
Real Broker, LLC Brokerage Email: christy@legacyteamcarolinas.com License #316656

Home Details
Home Type
- Single Family
Est. Annual Taxes
- $3,015
Year Built
- Built in 2016
HOA Fees
- $73 Monthly HOA Fees
Parking
- 2 Car Attached Garage
- Garage Door Opener
Home Design
- Slab Foundation
- Stone Siding
- Vinyl Siding
Interior Spaces
- 1.5-Story Property
- Open Floorplan
- Ceiling Fan
- Vinyl Flooring
Kitchen
- Electric Oven
- Gas Range
- Microwave
- Plumbed For Ice Maker
- ENERGY STAR Qualified Dishwasher
- Kitchen Island
- Disposal
Bedrooms and Bathrooms
- Walk-In Closet
Laundry
- Laundry Room
- Electric Dryer Hookup
Eco-Friendly Details
- ENERGY STAR/CFL/LED Lights
- Fresh Air Ventilation System
Schools
- Sardis Elementary School
- Porter Ridge Middle School
- Porter Ridge High School
Utilities
- Forced Air Zoned Heating and Cooling System
- Vented Exhaust Fan
- Heat Pump System
- Heating System Uses Natural Gas
- Electric Water Heater
- Cable TV Available
Additional Features
- Covered patio or porch
- Property is zoned AP4
Community Details
- Cedar Management Association
- Union Grove Subdivision
Listing and Financial Details
- Assessor Parcel Number 07-066-811
Map
Home Values in the Area
Average Home Value in this Area
Property History
| Date | Event | Price | Change | Sq Ft Price |
|---|---|---|---|---|
| 03/28/2025 03/28/25 | Sold | $515,000 | -2.8% | $186 / Sq Ft |
| 02/11/2025 02/11/25 | Pending | -- | -- | -- |
| 01/31/2025 01/31/25 | For Sale | $529,900 | +82.8% | $192 / Sq Ft |
| 05/31/2017 05/31/17 | Sold | $289,900 | -3.4% | $112 / Sq Ft |
| 05/05/2017 05/05/17 | Pending | -- | -- | -- |
| 12/19/2016 12/19/16 | For Sale | $300,156 | -- | $116 / Sq Ft |
Tax History
| Year | Tax Paid | Tax Assessment Tax Assessment Total Assessment is a certain percentage of the fair market value that is determined by local assessors to be the total taxable value of land and additions on the property. | Land | Improvement |
|---|---|---|---|---|
| 2024 | $3,015 | $358,000 | $61,500 | $296,500 |
| 2023 | $2,989 | $358,000 | $61,500 | $296,500 |
| 2022 | $2,989 | $358,000 | $61,500 | $296,500 |
| 2021 | $2,989 | $358,000 | $61,500 | $296,500 |
| 2020 | $2,015 | $258,500 | $41,000 | $217,500 |
| 2019 | $2,557 | $258,500 | $41,000 | $217,500 |
| 2018 | $2,016 | $258,500 | $41,000 | $217,500 |
| 2017 | $1,377 | $135,500 | $41,000 | $94,500 |
| 2016 | $0 | $0 | $0 | $0 |
Mortgage History
| Date | Status | Loan Amount | Loan Type |
|---|---|---|---|
| Open | $445,000 | New Conventional | |
| Previous Owner | $315,000 | New Conventional | |
| Previous Owner | $231,300 | New Conventional | |
| Previous Owner | $240,000 | New Conventional |
Deed History
| Date | Type | Sale Price | Title Company |
|---|---|---|---|
| Warranty Deed | $515,000 | Independence Title | |
| Special Warranty Deed | $290,000 | None Available |
Similar Homes in the area
Source: Canopy MLS (Canopy Realtor® Association)
MLS Number: 4213683
APN: 07-066-811
- 1022 Doughton Ln
- 3904 Crimson Wing Dr
- 3002 Paddington Dr
- 4405 Ashton Ct
- 3507 Southern Ginger Dr
- 1029 Paddington Dr
- 3606 White Swan Ct
- 3701 Arthur St
- 4210 Manchester Ln
- 3722 Unionville Indian Trail Rd W
- 5702 Burning Ridge Dr
- 4203 Ethel Sustar Dr
- 4211 Runaway Cir Unit 36
- 5519 Burning Ridge Dr
- 4210 Runaway Cir
- 4302 Ethel Sustar Dr
- 4002 Shadow Pines Cir
- 4705 Granite Ct
- 4405 Zee Ct
- 6112 Creft Cir Unit 212
