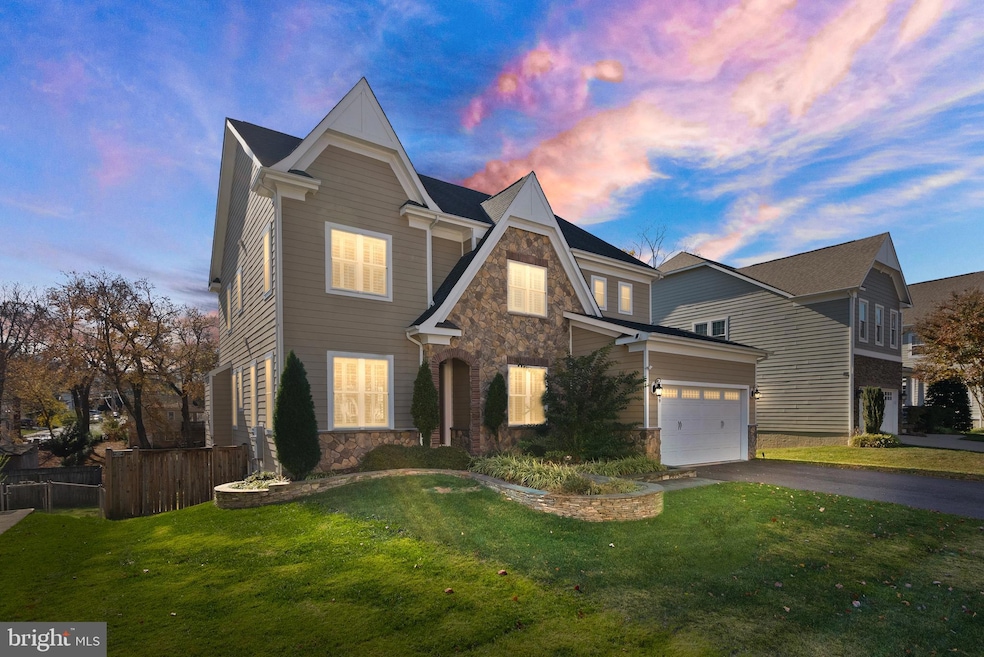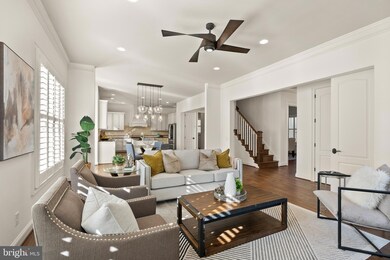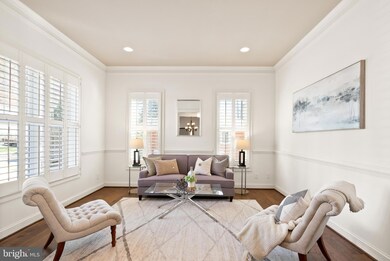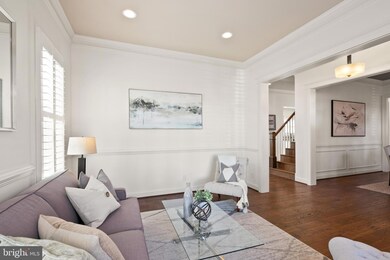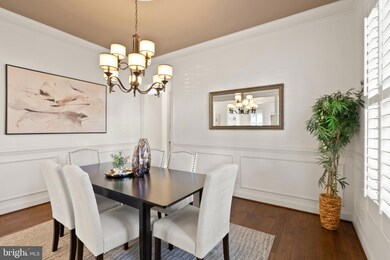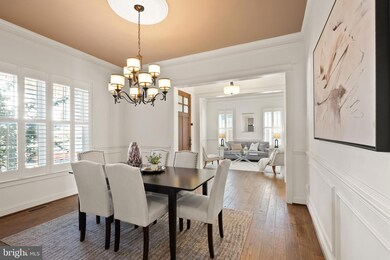
1009 Cottage St SW Vienna, VA 22180
Highlights
- Eat-In Gourmet Kitchen
- Open Floorplan
- Wood Flooring
- Marshall Road Elementary School Rated A-
- Craftsman Architecture
- 2 Fireplaces
About This Home
As of January 2025New furnace installed on 12/23/24! This gorgeous and expansive residence nestled in the heart of Vienna offers 5,000 square feet of living space including five spacious bedrooms and five luxurious bathrooms. This nearly new home exudes elegance and charm and is designed to accommodate both grand entertaining and intimate family gatherings.
Step inside to discover a harmonious blend of sophistication and warmth. Entering the home, you are immediately greeting by the elegant dining room and adjacent living room which could also be an office or den. The family room with the cozy fireplace opens to the gourmet kitchen which boasts high-end finishes, perfect for culinary enthusiasts. Its island with seating and breakfast room allows entertaining on your terms. All the windows on this level have beautiful plantation shutters. Outside this level is an enormous Trex deck that overlooks the large flat private backyard, ideal for outdoor entertaining or quiet reflection.
Upstairs there are four extremely large bedrooms with walk-in closets and three very large bathrooms. There is also a laundry room. Gleaming hardwood floors adorn the bedroom level and the main floor of this home.
The fully finished basement provides additional space for recreation or relaxation, a guest suite including a bathroom, a gym area, and extensive storage. Exit to a large shaded flagstone patio. The home includes a large two-car plus attached garage for convenience and a large driveway for guests.
Home Details
Home Type
- Single Family
Est. Annual Taxes
- $16,951
Year Built
- Built in 2015
Lot Details
- 10,150 Sq Ft Lot
- Property is zoned 904
Parking
- 2 Car Attached Garage
- Front Facing Garage
- Off-Street Parking
Home Design
- Craftsman Architecture
- Stone Foundation
- Stone Siding
- HardiePlank Type
Interior Spaces
- 5,000 Sq Ft Home
- Property has 3 Levels
- Open Floorplan
- Chair Railings
- Ceiling height of 9 feet or more
- Recessed Lighting
- 2 Fireplaces
- Fireplace With Glass Doors
- Combination Kitchen and Living
- Dining Area
- Wood Flooring
Kitchen
- Eat-In Gourmet Kitchen
- Butlers Pantry
- Oven
- Six Burner Stove
- Cooktop
- Microwave
- ENERGY STAR Qualified Refrigerator
- Ice Maker
- ENERGY STAR Qualified Dishwasher
- Kitchen Island
- Upgraded Countertops
- Disposal
Bedrooms and Bathrooms
- En-Suite Bathroom
Finished Basement
- Walk-Out Basement
- Connecting Stairway
- Rear Basement Entry
- Sump Pump
- Basement Windows
Schools
- Madison High School
Utilities
- Forced Air Zoned Heating and Cooling System
- Humidifier
- High-Efficiency Water Heater
- Natural Gas Water Heater
Community Details
- No Home Owners Association
- Vienna Woods Subdivision
Listing and Financial Details
- Tax Lot 2078
- Assessor Parcel Number 0482032078
Map
Home Values in the Area
Average Home Value in this Area
Property History
| Date | Event | Price | Change | Sq Ft Price |
|---|---|---|---|---|
| 01/31/2025 01/31/25 | Sold | $1,700,000 | -1.4% | $340 / Sq Ft |
| 12/18/2024 12/18/24 | Price Changed | $1,725,000 | -1.4% | $345 / Sq Ft |
| 11/13/2024 11/13/24 | For Sale | $1,750,000 | +69.1% | $350 / Sq Ft |
| 06/10/2016 06/10/16 | Sold | $1,035,000 | -5.8% | $241 / Sq Ft |
| 03/17/2016 03/17/16 | Pending | -- | -- | -- |
| 01/26/2016 01/26/16 | For Sale | $1,099,000 | -- | $256 / Sq Ft |
Tax History
| Year | Tax Paid | Tax Assessment Tax Assessment Total Assessment is a certain percentage of the fair market value that is determined by local assessors to be the total taxable value of land and additions on the property. | Land | Improvement |
|---|---|---|---|---|
| 2024 | $16,951 | $1,463,160 | $420,000 | $1,043,160 |
| 2023 | $15,671 | $1,388,680 | $400,000 | $988,680 |
| 2022 | $13,961 | $1,220,940 | $350,000 | $870,940 |
| 2021 | $14,051 | $1,197,360 | $340,000 | $857,360 |
| 2020 | $13,505 | $1,141,090 | $330,000 | $811,090 |
| 2019 | $13,155 | $1,111,510 | $330,000 | $781,510 |
| 2018 | $12,372 | $1,075,840 | $320,000 | $755,840 |
| 2017 | $12,259 | $1,055,900 | $310,000 | $745,900 |
| 2016 | $12,714 | $1,097,450 | $310,000 | $787,450 |
| 2015 | $8,482 | $760,000 | $310,000 | $450,000 |
| 2014 | $9,933 | $740,000 | $290,000 | $450,000 |
Mortgage History
| Date | Status | Loan Amount | Loan Type |
|---|---|---|---|
| Open | $1,000,000 | New Conventional | |
| Closed | $1,360,000 | Construction | |
| Previous Owner | $510,000 | New Conventional | |
| Previous Owner | $879,750 | New Conventional | |
| Previous Owner | $200,500 | Unknown | |
| Previous Owner | $87,000 | Unknown | |
| Previous Owner | $250,000 | Construction | |
| Previous Owner | $313,000 | No Value Available | |
| Previous Owner | $144,000 | No Value Available |
Deed History
| Date | Type | Sale Price | Title Company |
|---|---|---|---|
| Deed | $1,700,000 | Westcor Land Title | |
| Deed | $1,700,000 | Westcor Land Title | |
| Warranty Deed | $1,035,000 | Ekko Title Vienna | |
| Warranty Deed | $385,000 | -- | |
| Deed | $330,000 | -- | |
| Deed | $180,000 | -- |
Similar Homes in Vienna, VA
Source: Bright MLS
MLS Number: VAFX2208082
APN: 0482-03-2078
- 1010 Hillcrest Dr SW
- 1009 Hillcrest Dr SW
- 1101 Cottage St SW
- 1110 Hillcrest Dr SW
- 202 Harmony Dr SW
- 504 Kingsley Rd SW
- 506 Kingsley Rd SW
- 912 Hillcrest Dr SW
- 910 Cottage St SW
- 1110 Lakewood Dr SW
- 105 Yeonas Dr SW
- 501 Yeonas Dr SW
- 1003 Pruitt Ct SW
- 501 Kibler Cir SW
- 911 Desale St SW
- 1208 Ross Dr SW
- 1206 Cottage St SW
- 913 Symphony Cir SW
- 1007 Ware St SW
- 120 Tapawingo Rd SW
