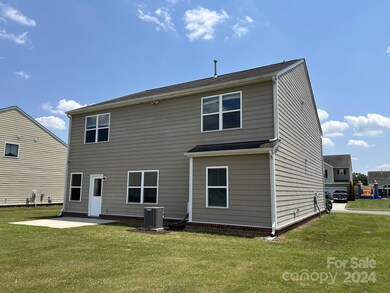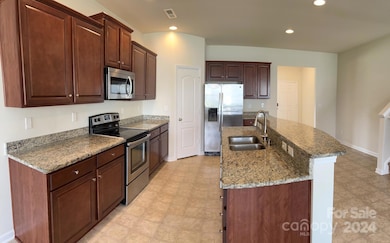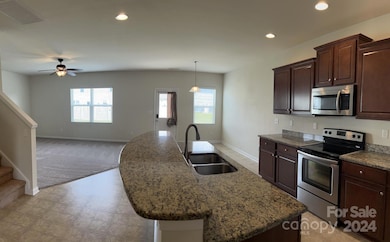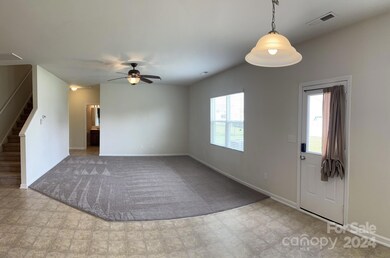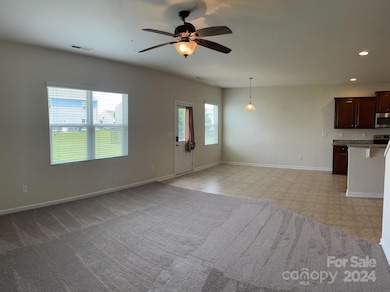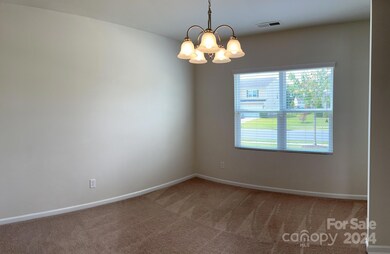
1009 Dawn Light Rd Indian Trail, NC 28079
Estimated payment $2,872/month
Highlights
- Open Floorplan
- Clubhouse
- Wood Flooring
- Poplin Elementary School Rated A
- Traditional Architecture
- Community Pool
About This Home
Move-In Ready Attractive Well-maintained 5 bedrooms, 3 Baths w/ Large Loft. Main floor is 9 foot ceiling w/ spacious Great Room good for entertaining friends. Formal Dining Room w/ large Nook for breakfast. Elegant Granite Countertops w/ Huge Island and a Beautiful Bar Top. Upgraded Kitchen Cabinetry w/ Crown Molding, S/S Appliances & Recessed Light. Brand new carpet on Great room. A bedroom is on Main Floor w/ Full Bath: Ideal for guests. Upper floor features a Large Loft great for game room & oversized Master Bedroom. Master Bath features Large Walk-In Shower w/ Double Vanity. Luxury 2" Window Blinds w/ Crown Molding throughout. Front door Keyless Entry. Garage Motion Sensor Light, Keypad Entry with Remotes. Total 6 Parking Spaces (2 in attached Garage). Hardy Plank Sidings with partial Stones & Bricks. Spacious Yards between neighbors' houses and partial fenced. Very nice Community Pool, Playground, Clubhouse & Sports Court. In Good School District: Poplin/Porter Schools. Zip 28079.
Home Details
Home Type
- Single Family
Est. Annual Taxes
- $2,503
Year Built
- Built in 2014
Lot Details
- Back Yard Fenced
- Paved or Partially Paved Lot
- Level Lot
- Property is zoned AP6
HOA Fees
- $58 Monthly HOA Fees
Parking
- 2 Car Attached Garage
- Front Facing Garage
- Garage Door Opener
- Driveway
- On-Street Parking
- Parking Garage Space
- 4 Open Parking Spaces
Home Design
- Traditional Architecture
- Brick Exterior Construction
- Slab Foundation
- Composition Roof
- Stone Siding
- Hardboard
Interior Spaces
- 2-Story Property
- Open Floorplan
- Sound System
- Wired For Data
- Ceiling Fan
- Insulated Windows
- Entrance Foyer
- Pull Down Stairs to Attic
- Washer and Electric Dryer Hookup
Kitchen
- Breakfast Bar
- Electric Oven
- Self-Cleaning Oven
- Electric Cooktop
- Range Hood
- Microwave
- Dishwasher
- Kitchen Island
- Disposal
Flooring
- Wood
- Concrete
- Vinyl
Bedrooms and Bathrooms
- Walk-In Closet
- 3 Full Bathrooms
Outdoor Features
- Patio
- Porch
Schools
- Poplin Elementary School
- Porter Ridge Middle School
- Porter Ridge High School
Utilities
- Forced Air Zoned Heating and Cooling System
- Vented Exhaust Fan
- Heating System Uses Natural Gas
- Underground Utilities
- Electric Water Heater
- Cable TV Available
Listing and Financial Details
- Assessor Parcel Number 07-003-372
Community Details
Overview
- Cams Association, Phone Number (877) 672-2267
- Fieldstone Farm Subdivision
- Mandatory home owners association
Recreation
- Recreation Facilities
- Community Playground
- Community Pool
Additional Features
- Clubhouse
- Card or Code Access
Map
Home Values in the Area
Average Home Value in this Area
Tax History
| Year | Tax Paid | Tax Assessment Tax Assessment Total Assessment is a certain percentage of the fair market value that is determined by local assessors to be the total taxable value of land and additions on the property. | Land | Improvement |
|---|---|---|---|---|
| 2024 | $2,503 | $297,300 | $54,000 | $243,300 |
| 2023 | $2,482 | $297,300 | $54,000 | $243,300 |
| 2022 | $2,482 | $297,300 | $54,000 | $243,300 |
| 2021 | $2,482 | $297,300 | $54,000 | $243,300 |
| 2020 | $1,567 | $201,000 | $34,000 | $167,000 |
| 2019 | $1,992 | $201,000 | $34,000 | $167,000 |
| 2018 | $1,567 | $201,000 | $34,000 | $167,000 |
| 2017 | $2,096 | $201,000 | $34,000 | $167,000 |
| 2016 | $2,052 | $201,000 | $34,000 | $167,000 |
| 2015 | $1,664 | $201,000 | $34,000 | $167,000 |
| 2014 | $211 | $132,800 | $29,550 | $103,250 |
Property History
| Date | Event | Price | Change | Sq Ft Price |
|---|---|---|---|---|
| 04/16/2025 04/16/25 | Pending | -- | -- | -- |
| 04/11/2025 04/11/25 | Price Changed | $467,500 | -1.6% | $170 / Sq Ft |
| 04/02/2025 04/02/25 | Price Changed | $475,000 | 0.0% | $172 / Sq Ft |
| 04/02/2025 04/02/25 | For Sale | $475,000 | +2.2% | $172 / Sq Ft |
| 11/18/2024 11/18/24 | Off Market | $465,000 | -- | -- |
| 11/01/2024 11/01/24 | Price Changed | $465,000 | -1.6% | $169 / Sq Ft |
| 10/10/2024 10/10/24 | Price Changed | $472,500 | -0.5% | $172 / Sq Ft |
| 09/25/2024 09/25/24 | Price Changed | $475,000 | -2.1% | $172 / Sq Ft |
| 08/22/2024 08/22/24 | Price Changed | $485,000 | -1.0% | $176 / Sq Ft |
| 08/01/2024 08/01/24 | Price Changed | $489,900 | -1.0% | $178 / Sq Ft |
| 06/21/2024 06/21/24 | For Sale | $495,000 | -- | $180 / Sq Ft |
Deed History
| Date | Type | Sale Price | Title Company |
|---|---|---|---|
| Special Warranty Deed | $175,500 | None Available |
Similar Homes in Indian Trail, NC
Source: Canopy MLS (Canopy Realtor® Association)
MLS Number: 4153308
APN: 07-003-372
- 2024 Houndscroft Rd
- 4008 Houndscroft Rd
- 2056 Harlequin Dr
- 2048 Harlequin Dr
- 2052 Harlequin Dr
- 1014 Merganser Way
- 1002 Merganser Way
- 1023 Merganser Way
- 2019 Canvasback Way
- 1005 Merganser Way
- 1010 Merganser Way
- 1022 Merganser Way
- 2023 Canvasback Way
- 2015 Canvasback Way
- 1037 Merganser Way
- 1049 Merganser Way
- 2002 Potomac Rd
- 1033 Merganser Way
- 1029 Merganser Way
- 1051 Merganser Way

