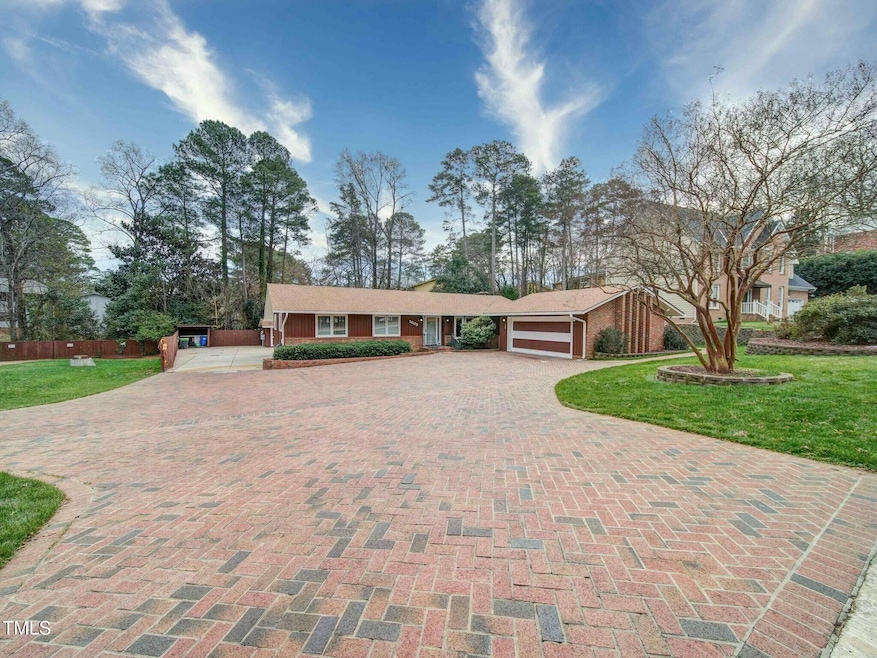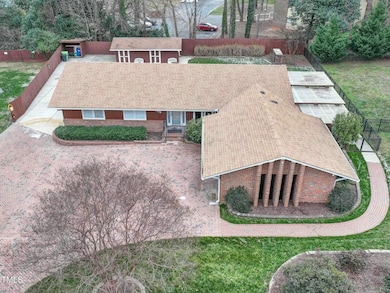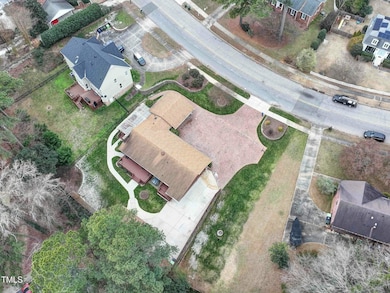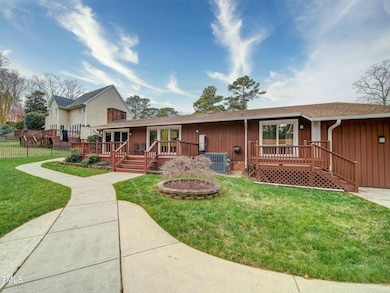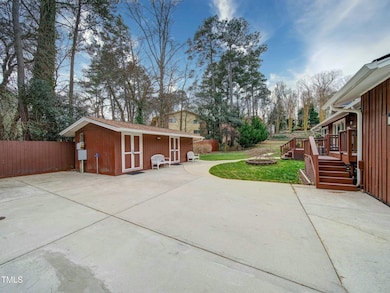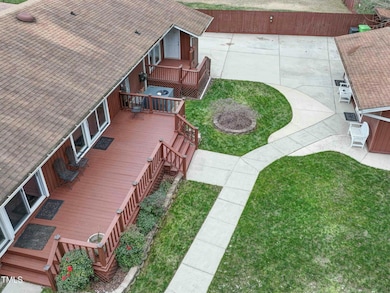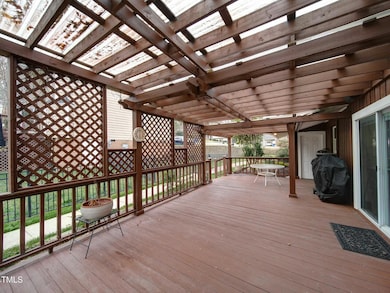
1009 Deboy St Raleigh, NC 27606
Avent West NeighborhoodEstimated payment $3,913/month
Highlights
- RV Access or Parking
- Built-In Refrigerator
- No HOA
- Adams Elementary Rated A-
- 0.45 Acre Lot
- Rear Porch
About This Home
Step into 1009 Deboy St, where thoughtful renovations bring modern luxury to classic design. This all-brick Ranch home offers 1,971 sqft of beautifully updated living space, including a spa-inspired guest bathroom that's truly a showstopper. Picture yourself unwinding in the custom tiled shower, complete with a built-in bench, rainfall shower head, and body jets for the ultimate at-home retreat.
Enjoy outdoor living on the large covered deck or the additional open decks overlooking your expansive 0.45-acre lot. The detached storage building offers plenty of room for your tools or hobbies. Nestled in a quiet, family-friendly area of Raleigh, this home is just minutes from parks, shopping, and local schools.
This move-in-ready gem is waiting for you—schedule your tour today!
MOTIVATED SELLER! make an offer!
Home Details
Home Type
- Single Family
Est. Annual Taxes
- $3,508
Year Built
- Built in 1971
Lot Details
- 0.45 Acre Lot
- Back Yard Fenced
- Property is zoned R-4
Parking
- 1 Car Attached Garage
- Private Driveway
- 6 Open Parking Spaces
- RV Access or Parking
Home Design
- Brick or Stone Mason
- Block Foundation
- Shingle Roof
- Wood Siding
- Lead Paint Disclosure
- Stone
Interior Spaces
- 1,971 Sq Ft Home
- 1-Story Property
- Sound System
- Living Room
- Dining Room
- Basement
- Crawl Space
- Washer and Dryer
Kitchen
- Built-In Electric Oven
- Cooktop
- Microwave
- Built-In Refrigerator
- Dishwasher
- Disposal
Flooring
- Carpet
- Luxury Vinyl Tile
Bedrooms and Bathrooms
- 3 Bedrooms
- Walk-In Closet
- 2 Full Bathrooms
- Primary bathroom on main floor
Outdoor Features
- Patio
- Rear Porch
Schools
- Adams Elementary School
- Lufkin Road Middle School
- Athens Dr High School
Utilities
- Central Air
- Heating System Uses Natural Gas
- Natural Gas Connected
Community Details
- No Home Owners Association
- Driftwood Estates Subdivision
Listing and Financial Details
- Assessor Parcel Number 0784701157
Map
Home Values in the Area
Average Home Value in this Area
Tax History
| Year | Tax Paid | Tax Assessment Tax Assessment Total Assessment is a certain percentage of the fair market value that is determined by local assessors to be the total taxable value of land and additions on the property. | Land | Improvement |
|---|---|---|---|---|
| 2024 | $3,508 | $401,638 | $165,000 | $236,638 |
| 2023 | $3,408 | $310,827 | $100,000 | $210,827 |
| 2022 | $3,167 | $310,827 | $100,000 | $210,827 |
| 2021 | $3,044 | $310,827 | $100,000 | $210,827 |
| 2020 | $2,989 | $310,827 | $100,000 | $210,827 |
| 2019 | $3,041 | $260,699 | $100,000 | $160,699 |
| 2018 | $2,868 | $260,699 | $100,000 | $160,699 |
| 2017 | $2,732 | $260,699 | $100,000 | $160,699 |
| 2016 | $2,676 | $260,699 | $100,000 | $160,699 |
| 2015 | $2,805 | $268,975 | $100,000 | $168,975 |
| 2014 | $2,661 | $268,975 | $100,000 | $168,975 |
Property History
| Date | Event | Price | Change | Sq Ft Price |
|---|---|---|---|---|
| 04/16/2025 04/16/25 | Pending | -- | -- | -- |
| 04/07/2025 04/07/25 | Price Changed | $650,000 | -7.0% | $330 / Sq Ft |
| 04/03/2025 04/03/25 | For Sale | $699,000 | 0.0% | $355 / Sq Ft |
| 03/27/2025 03/27/25 | Off Market | $699,000 | -- | -- |
| 03/09/2025 03/09/25 | Price Changed | $699,000 | -6.7% | $355 / Sq Ft |
| 03/04/2025 03/04/25 | Price Changed | $749,000 | -6.3% | $380 / Sq Ft |
| 02/26/2025 02/26/25 | Price Changed | $799,000 | -5.9% | $405 / Sq Ft |
| 02/18/2025 02/18/25 | Price Changed | $849,000 | -10.5% | $431 / Sq Ft |
| 02/06/2025 02/06/25 | Price Changed | $949,000 | -5.0% | $481 / Sq Ft |
| 01/27/2025 01/27/25 | Price Changed | $999,000 | -13.1% | $507 / Sq Ft |
| 01/17/2025 01/17/25 | For Sale | $1,150,000 | -- | $583 / Sq Ft |
Deed History
| Date | Type | Sale Price | Title Company |
|---|---|---|---|
| Warranty Deed | -- | None Available | |
| Warranty Deed | -- | None Available | |
| Warranty Deed | $144,000 | None Available | |
| Interfamily Deed Transfer | -- | -- | |
| Deed | $37,500 | -- |
Mortgage History
| Date | Status | Loan Amount | Loan Type |
|---|---|---|---|
| Open | $46,950 | New Conventional | |
| Open | $138,000 | Unknown | |
| Open | $280,000 | Credit Line Revolving | |
| Closed | $7,000 | Unknown | |
| Previous Owner | $200,000 | Credit Line Revolving |
Similar Homes in Raleigh, NC
Source: Doorify MLS
MLS Number: 10071603
APN: 0784.19-70-1157-000
- 1009 Deboy St
- 1283 Schaub Dr Unit B
- 1287 Schaub Dr Unit J
- 1277 Teakwood Place
- 1245 Schaub Dr Unit 1245S
- 3923 Wendy Ln Unit 5B2
- 1304 Deboy St
- 905 Moye Dr
- 5013 Dunwoody Trail
- 4914 Western Blvd
- 4409 Driftwood Dr
- 4412 Powell Grove Ct
- 715 Powell Dr
- 611 & 613 Powell Dr
- 620 Gannett St
- Lot 12 Grayhaven Place
- Lot 14 Grayhaven Place
- 710 Powell Dr Unit F
- 4204 Reavis Rd
- 1207 Chaney Rd
