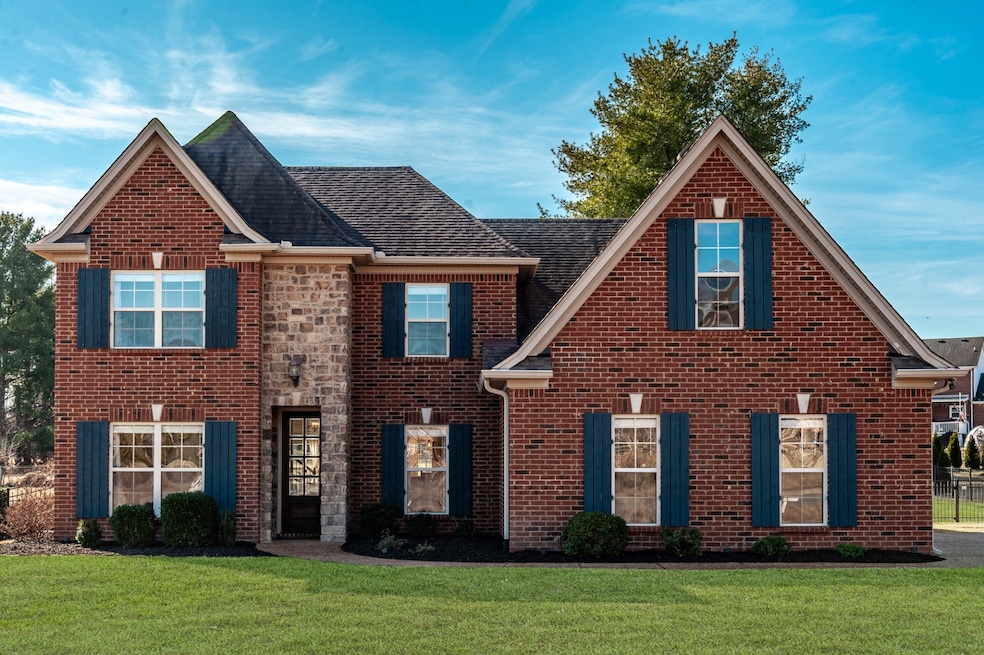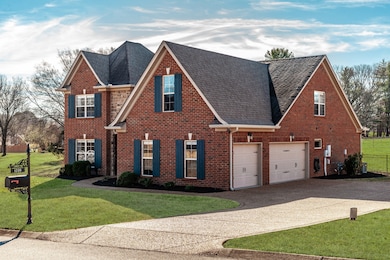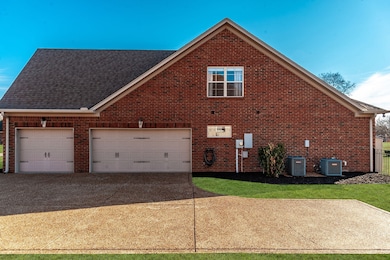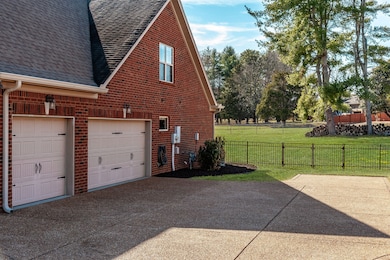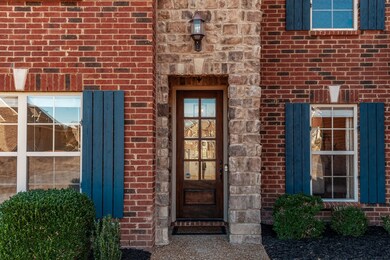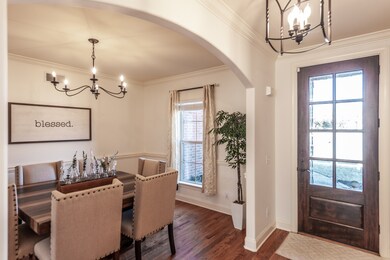
1009 Dillon Ln Gallatin, TN 37066
Highlights
- No HOA
- Walk-In Closet
- Patio
- Jack Anderson Elementary School Rated A-
- Cooling Available
- Interior Storage Closet
About This Home
As of March 2025Welcome to the prestigious Emerald Point community. This stunning two story brick home boasts natural hardwood flooring, brand new carpet through out, a large two-story open living room with a cozy stack stone gas fireplace and lots natural lighting with a delightful neutral paint color. The formal dining displays beautiful trim with elegant lighting that flows effortlessly into the kitchen with well crafted cabinetry, lovely granite countertops and an eat-in kitchen overlooking the private fenced-in backyard while you sit and enjoy your morning coffee. The primary bedroom is down with on-suite bath, WIC, separate tub to soak the day away and tile shower. Guest bedroom is down with full bath. Upstairs features two bedrooms, one full bath and a large bonus room over the garage, with a walk-in storage room that can be expanded into more living space. Home has a 3 car garage, one bay is converted into an amazing workout room with rubber flooring but can be converted back to a garage easily. Back yard is fully fenced with a patio for grilling and enjoying nature. Lovely yard with just a walk away to Old Hickory Lake. The boat dock is only one mile away. Great schools, close to shopping, Kroger Marketplace and popular eating spots like ML Rose and Edley's BBQ with close proximity to Hwy 386. Welcome Home!
Home Details
Home Type
- Single Family
Est. Annual Taxes
- $2,399
Year Built
- Built in 2011
Lot Details
- 0.45 Acre Lot
- Back Yard Fenced
- Level Lot
Parking
- 3 Car Garage
- Garage Door Opener
Home Design
- Brick Exterior Construction
Interior Spaces
- 2,822 Sq Ft Home
- Property has 2 Levels
- Ceiling Fan
- Gas Fireplace
- Interior Storage Closet
- Crawl Space
- Fire and Smoke Detector
Kitchen
- Microwave
- Dishwasher
Flooring
- Carpet
- Tile
Bedrooms and Bathrooms
- 4 Bedrooms | 2 Main Level Bedrooms
- Walk-In Closet
- 3 Full Bathrooms
Outdoor Features
- Patio
Schools
- Jack Anderson Elementary School
- Station Camp Middle School
- Station Camp High School
Utilities
- Cooling Available
- Central Heating
- Heating System Uses Natural Gas
Community Details
- No Home Owners Association
- Emerald Point Ph 4 Subdivision
Listing and Financial Details
- Assessor Parcel Number 158L D 00700 000
Map
Home Values in the Area
Average Home Value in this Area
Property History
| Date | Event | Price | Change | Sq Ft Price |
|---|---|---|---|---|
| 03/06/2025 03/06/25 | Sold | $735,000 | -0.7% | $260 / Sq Ft |
| 02/06/2025 02/06/25 | Pending | -- | -- | -- |
| 02/05/2025 02/05/25 | For Sale | $740,000 | +8.6% | $262 / Sq Ft |
| 09/19/2022 09/19/22 | Sold | $681,255 | -0.5% | $241 / Sq Ft |
| 08/29/2022 08/29/22 | Pending | -- | -- | -- |
| 08/03/2022 08/03/22 | Price Changed | $685,000 | -4.2% | $243 / Sq Ft |
| 07/21/2022 07/21/22 | For Sale | $715,000 | +15788.9% | $253 / Sq Ft |
| 02/19/2021 02/19/21 | Pending | -- | -- | -- |
| 01/27/2021 01/27/21 | For Sale | $4,500 | -98.9% | $2 / Sq Ft |
| 07/20/2018 07/20/18 | Sold | $419,500 | +31.1% | $151 / Sq Ft |
| 07/01/2016 07/01/16 | Off Market | $320,000 | -- | -- |
| 06/13/2016 06/13/16 | For Sale | $560,000 | +75.0% | $202 / Sq Ft |
| 07/15/2014 07/15/14 | Sold | $320,000 | -- | $115 / Sq Ft |
Tax History
| Year | Tax Paid | Tax Assessment Tax Assessment Total Assessment is a certain percentage of the fair market value that is determined by local assessors to be the total taxable value of land and additions on the property. | Land | Improvement |
|---|---|---|---|---|
| 2024 | $2,225 | $156,600 | $37,500 | $119,100 |
| 2023 | $2,399 | $106,525 | $30,000 | $76,525 |
| 2022 | $2,410 | $106,525 | $30,000 | $76,525 |
| 2021 | $2,410 | $106,525 | $30,000 | $76,525 |
| 2020 | $2,410 | $106,525 | $30,000 | $76,525 |
| 2019 | $2,410 | $0 | $0 | $0 |
| 2018 | $1,943 | $0 | $0 | $0 |
| 2017 | $1,943 | $0 | $0 | $0 |
| 2016 | $1,943 | $0 | $0 | $0 |
| 2015 | -- | $0 | $0 | $0 |
| 2014 | -- | $0 | $0 | $0 |
Mortgage History
| Date | Status | Loan Amount | Loan Type |
|---|---|---|---|
| Open | $588,000 | New Conventional | |
| Closed | $588,000 | New Conventional | |
| Previous Owner | $647,192 | New Conventional | |
| Previous Owner | $334,000 | New Conventional | |
| Previous Owner | $335,600 | New Conventional | |
| Previous Owner | $256,000 | New Conventional | |
| Previous Owner | $268,250 | FHA | |
| Previous Owner | $289,400 | FHA |
Deed History
| Date | Type | Sale Price | Title Company |
|---|---|---|---|
| Warranty Deed | $735,000 | None Listed On Document | |
| Warranty Deed | $735,000 | None Listed On Document | |
| Warranty Deed | -- | -- | |
| Warranty Deed | $419,500 | None Available | |
| Warranty Deed | $320,000 | Solomon Parks Title & Escrow | |
| Warranty Deed | $299,900 | Trustland Title & Escrow Llc | |
| Warranty Deed | $217,500 | Erickson Title & Closing Llc |
Similar Homes in Gallatin, TN
Source: Realtracs
MLS Number: 2788055
APN: 158L-D-007.00
- 1712 Lake Grassland W
- 1707 Andy Jackson Trail
- 101 Tanasi Shore Unit 7A
- 1544 Oxford Ct
- 2884 Cages Bend Rd
- 119 Tanasi Shore
- 144 Tanasi Shore Unit 14A
- 1210 Bayview Dr
- 1200 N Brookside Dr
- 1211 Bayview Dr
- 1035 Forest Harbor Dr
- 1013 Five Coves Trace
- 2391 Cages Bend Rd
- 702 Shute Ln
- 341 Sunset Island Trail
- 645 Lakeview Cir
- 2317 Cages Bend Rd
- 1203 Shoreside Dr
- 1086 Sunset Dr
- 103 Mulberry Grove
