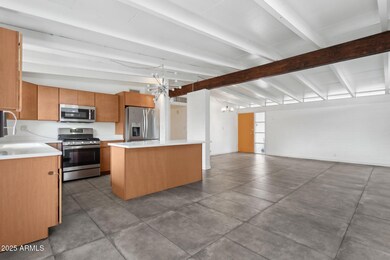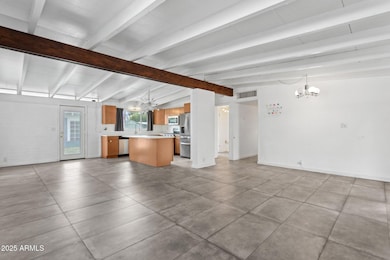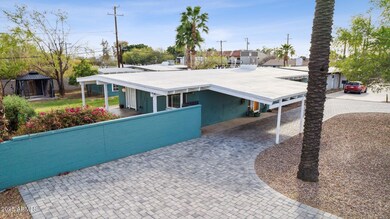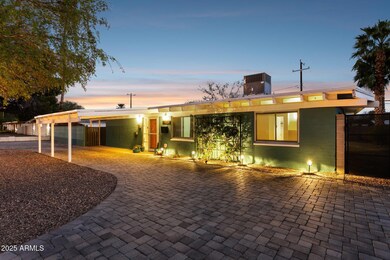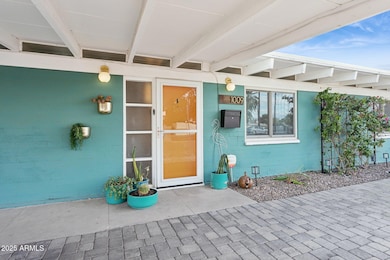
1009 E Bethany Home Rd Phoenix, AZ 85014
Camelback East Village NeighborhoodEstimated payment $3,550/month
Highlights
- Guest House
- RV Gated
- Vaulted Ceiling
- Phoenix Coding Academy Rated A
- Contemporary Architecture
- Private Yard
About This Home
This architecturally significant c.1950 Ralph Haver, AIA home combines iconic mid-century modern architecture, renovated interiors and an inimitable indoor/outdoor connection in one of the most desirable Haverhoods---Marlen Grove. While gracefully preserved in all the right places, the renovation served to enhance the home's mid-century modern design, infusing it with new finishes that are both authentic and cohesive. This treasured home transcends time with its clean lines and refined spaces.
Signature exterior Haver design elements include low-sloped roofline, vaulted + beamed ceilings, block construction and clerestory windows. An architectural carport, often referred to as a 'patio-port' in later Haver designs, features post and beam construction and is accessed from a paver lined circular driveway, which can accommodate 6+ cars. The pony landscape wall at the front of the property features modern breeze block accents. A cheery tangerine hued door is adorned with an atomic gold starburst doorknob escutcheon and original fluted side light windows.
An open floorplan offers dreamy natural light, vaulted ceilings + exposed beams, clerestory windows and defined, yet flexible spaces. Exemplifying meticulous attention to detail, both in and out, this home offers a timeless modern aesthetic.
The kitchen is top notch in every way with amazing space to prep and enjoy meals. Savor every moment with family and friends at the breakfast bar island, which offers a retro sputnik chandelier and generous seating for casual dining. Completely renovated in 2017, the kitchen features cinnamon maple Euro-style cabinetry, white solid surface counters with integrated sink, porcelain tile flooring and stainless steel appliances including built-in microwave, gas range/oven, dishwasher and refrigerator. The adjacent formal dining room is perfect for hosting family and friends with doors that open the covered rear patio. Designed to create memorable gatherings, the living, kitchen and dining rooms open to one another and effortlessly harmonize, providing an ideal space for indoor entertaining.
Prioritizing an open, comfortable space, the living room offers modern porcelain flooring ('17), vaulted ceilings and Haver's signature vaulted + beamed ceilings with clerestory windows. Mortar-washed block walls are a preserved treasure found throughout the home; a testament to the meticulous original craftsmanship found in Ralph Haver homes.
The primary suite overlooks the rear yard and has vaulted + beamed ceilings, clerestory windows and porcelain tile floors. The remodeled primary bath showcases a new contemporary tiled shower ('24), pedestal sink and porcelain tile floors. Both secondary bedrooms have vaulted + beamed ceilings, clerestory windows and designer wall sconces. The hall bath is beautifully remodeled with genuine marble tiled shower surround with refinished cast iron tub, modern vanity, contemporary finishes with Delta fixtures.
The rear yard is a homesteader's dream with sprawling flood-irrigated lawn, mature fruit-bearing trees and a flourishing garden. Fresh broccoli, peppers and pumpkin are growing out back, along with vibrant hibiscus, ornamental orange trees and prodcuing mulberry, lemon, lime and peach trees.
A c.1950s detached mid-century modern building has 204 square feet of open space and it makes a wonderful home office. It features vaulted + beamed ceilings, mini split AC, carpet, French doors and 2 windows. What a perfect space for a studio, home office, gym or climate-controlled storage. There is a newer Tuff shed for additional storage needs along with new custom steel RV gate and block fencing.
Recent home system updates: new foam roof '24 (under warranty), HVAC '18, tankless gas water heater '18, whole house filtration '24, Milgard and new Anderson dual pane windows. Additional features include a locking mailbox and access to quantum fiber internet.
Escape the ordinary and discover the ultimate enclave of Haver's mid-century modern homes. Prepare to fall in love with the vibrant Marlen Grove 'Haverhood, with its 5 amazing street iconic mid-century modern homes.
Enjoy the best of walkable Phoenix with local shopping, entertainment, recreation and art nearby. Home is walking distance to Federal Pizza, Bird Call, Neighborly, Joyride Tacos, Better Buzz Coffee, Otro, Culinary Dropout, Doughbird, The Yard, Lucis, Dicks Hideaway, Phoenix City Grill and The Womack. You'll love the proximity to the Biltmore Fashion Park/Resort/Golf, Palo Verde golf course and Piestewa Peak. Just 10 minutes to both downtown Phoenix and old town Scottsdale. Ideally located in the highly rated Madison elementary school district. If you have been searching for a distinguished mid-century modern home, this is it!
Home Details
Home Type
- Single Family
Est. Annual Taxes
- $2,414
Year Built
- Built in 1950
Lot Details
- 0.26 Acre Lot
- Desert faces the front of the property
- Block Wall Fence
- Front and Back Yard Sprinklers
- Sprinklers on Timer
- Private Yard
- Grass Covered Lot
Home Design
- Contemporary Architecture
- Block Exterior
Interior Spaces
- 1,618 Sq Ft Home
- 1-Story Property
- Vaulted Ceiling
- Ceiling Fan
- Tile Flooring
Kitchen
- Breakfast Bar
- Gas Cooktop
- Built-In Microwave
- Kitchen Island
Bedrooms and Bathrooms
- 3 Bedrooms
- Bathroom Updated in 2024
- 2 Bathrooms
Parking
- 6 Open Parking Spaces
- 1 Carport Space
- RV Gated
Schools
- Madison Rose Lane Elementary School
- Madison Meadows Middle School
- North High School
Utilities
- Mini Split Air Conditioners
- Heating Available
- Plumbing System Updated in 2918
- Tankless Water Heater
- High Speed Internet
- Cable TV Available
Additional Features
- No Interior Steps
- Outdoor Storage
- Guest House
- Property is near a bus stop
Community Details
- No Home Owners Association
- Association fees include no fees
- Built by Ralph Haver
- Marlen Grove Subdivision, Mid Century Modern Floorplan
Listing and Financial Details
- Tax Lot 59
- Assessor Parcel Number 162-05-059
Map
Home Values in the Area
Average Home Value in this Area
Tax History
| Year | Tax Paid | Tax Assessment Tax Assessment Total Assessment is a certain percentage of the fair market value that is determined by local assessors to be the total taxable value of land and additions on the property. | Land | Improvement |
|---|---|---|---|---|
| 2025 | $2,414 | $22,144 | -- | -- |
| 2024 | $2,344 | $21,089 | -- | -- |
| 2023 | $2,344 | $46,450 | $9,290 | $37,160 |
| 2022 | $2,269 | $37,600 | $7,520 | $30,080 |
| 2021 | $2,315 | $35,020 | $7,000 | $28,020 |
| 2020 | $2,278 | $31,870 | $6,370 | $25,500 |
| 2019 | $2,226 | $28,520 | $5,700 | $22,820 |
| 2018 | $2,168 | $26,710 | $5,340 | $21,370 |
| 2017 | $2,058 | $24,250 | $4,850 | $19,400 |
| 2016 | $1,983 | $22,200 | $4,440 | $17,760 |
| 2015 | $2,102 | $20,800 | $4,160 | $16,640 |
Property History
| Date | Event | Price | Change | Sq Ft Price |
|---|---|---|---|---|
| 04/20/2025 04/20/25 | Price Changed | $599,988 | 0.0% | $371 / Sq Ft |
| 04/10/2025 04/10/25 | Price Changed | $599,998 | 0.0% | $371 / Sq Ft |
| 03/22/2025 03/22/25 | Price Changed | $599,999 | -3.2% | $371 / Sq Ft |
| 03/14/2025 03/14/25 | For Sale | $619,900 | +181.8% | $383 / Sq Ft |
| 06/03/2016 06/03/16 | Sold | $220,000 | -8.3% | $156 / Sq Ft |
| 04/30/2016 04/30/16 | Pending | -- | -- | -- |
| 04/04/2016 04/04/16 | For Sale | $239,900 | -- | $170 / Sq Ft |
Deed History
| Date | Type | Sale Price | Title Company |
|---|---|---|---|
| Warranty Deed | $220,000 | Pioneer Title Agency Inc | |
| Interfamily Deed Transfer | -- | Guaranty Title Agency | |
| Interfamily Deed Transfer | -- | Guaranty Title Agency | |
| Interfamily Deed Transfer | -- | -- | |
| Warranty Deed | $92,000 | Capital Title Agency |
Mortgage History
| Date | Status | Loan Amount | Loan Type |
|---|---|---|---|
| Open | $270,000 | New Conventional | |
| Closed | $270,000 | New Conventional | |
| Closed | $210,000 | New Conventional | |
| Closed | $209,000 | New Conventional | |
| Previous Owner | $220,000 | Purchase Money Mortgage | |
| Previous Owner | $72,000 | Seller Take Back |
Similar Homes in Phoenix, AZ
Source: Arizona Regional Multiple Listing Service (ARMLS)
MLS Number: 6835289
APN: 162-05-059
- 5809 N 10th Place
- 1101 E Bethany Home Rd Unit 15
- 1030 E Bethany Home Rd Unit 108
- 5812 N 12th St Unit 26
- 5726 N 10th St Unit 5
- 5825 N 12th St Unit 3
- 1216 E Rancho Dr
- 6207 N 10th Way
- 815 E Rose Ln Unit 105
- 910 E Rose Ln
- 749 E Montebello Ave Unit 228
- 749 E Montebello Ave Unit 130
- 6116 N 12th Place Unit 7
- 5674 N 12th St
- 1250 E Bethany Home Rd Unit 9
- 6118 N 12th Place Unit 2
- 1201 E Rose Ln Unit 2
- 1320 E Bethany Home Rd Unit 33
- 1320 E Bethany Home Rd Unit 104
- 1320 E Bethany Home Rd Unit 24

