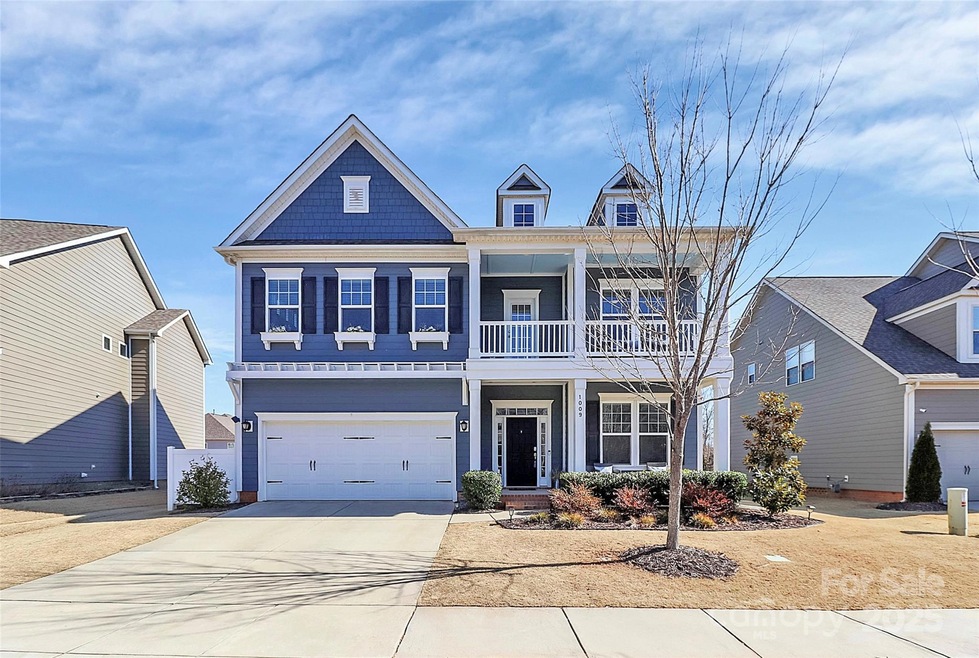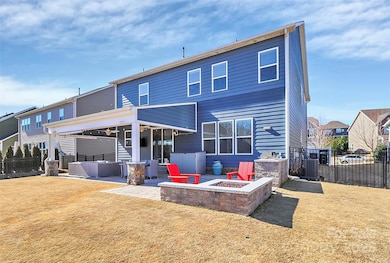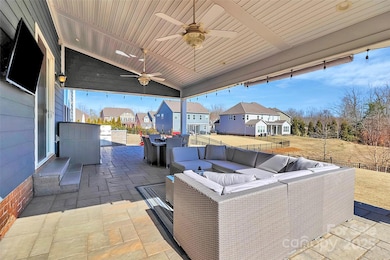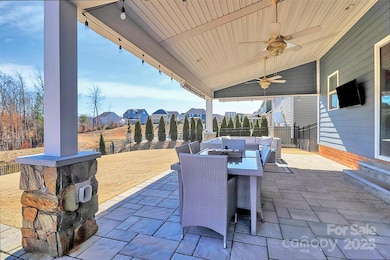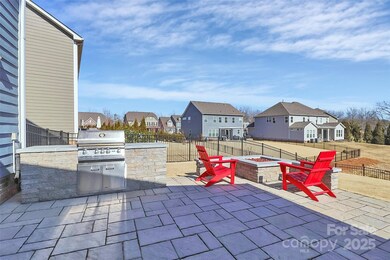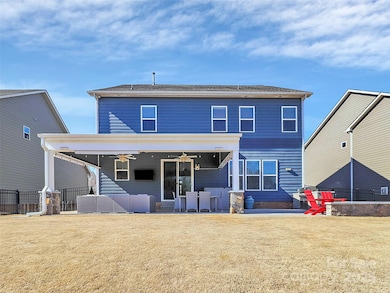
1009 Hickory Pine Rd Waxhaw, NC 28173
Highlights
- Fitness Center
- Open Floorplan
- Pond
- Kensington Elementary School Rated A
- Clubhouse
- Traditional Architecture
About This Home
As of March 2025Just in time for Summer! Gorgeous outdoor area for your family & friends! Huge 15 x 50 covered custom paver patio. Built-in gas grill and firepit (natural gas ran to both to eliminate the need for propane tanks). Fully fenced back yard. Covered lower and upper front porches. 5 bedrooms, 3 full baths, and a bonus room. Primary master is huge with newly customized walk-in closet. Gorgeous custom kitchen with gas cooktop & built-in wall oven. Formal dining room w/double tray ceiling, lots of trim work & custom light. Office with French doors. Great room features a gas fireplace. First floor bedroom with full bath. Hardwood floor on main level. Tile floors & tile surrounds in each bath. Whole House Water Filtration System. Reverse Osmosis at the kitchen sink. Fiber internet available. Great community with tons of amenities – pool, fitness center, playground, tennis, trails, and more! Cuthbertson Schools. Extremely well maintained home!
Last Agent to Sell the Property
Tall Oaks Real Estate Brokerage Email: realtortracie@gmail.com License #70030
Home Details
Home Type
- Single Family
Est. Annual Taxes
- $4,546
Year Built
- Built in 2017
Lot Details
- Back Yard Fenced
- Cleared Lot
- Property is zoned AL5
HOA Fees
- $97 Monthly HOA Fees
Parking
- 2 Car Attached Garage
- Front Facing Garage
- Garage Door Opener
- Driveway
- On-Street Parking
Home Design
- Traditional Architecture
- Slab Foundation
Interior Spaces
- 2-Story Property
- Open Floorplan
- Wired For Data
- Insulated Windows
- Window Treatments
- Window Screens
- French Doors
- Entrance Foyer
- Great Room with Fireplace
- Pull Down Stairs to Attic
- Washer and Electric Dryer Hookup
Kitchen
- Built-In Oven
- Gas Cooktop
- Microwave
- Dishwasher
- Kitchen Island
- Disposal
Flooring
- Wood
- Tile
Bedrooms and Bathrooms
- Walk-In Closet
- 3 Full Bathrooms
- Garden Bath
Outdoor Features
- Pond
- Balcony
- Covered patio or porch
- Fire Pit
- Outdoor Gas Grill
Schools
- Kensington Elementary School
- Cuthbertson Middle School
- Cuthbertson High School
Utilities
- Forced Air Heating and Cooling System
- Air Filtration System
- Vented Exhaust Fan
- Heating System Uses Natural Gas
- Underground Utilities
- Electric Water Heater
- Fiber Optics Available
- Cable TV Available
Listing and Financial Details
- Assessor Parcel Number 05-165-303
Community Details
Overview
- Hawthorne Association, Phone Number (704) 377-0114
- Built by Bonterra
- Millbridge Subdivision
- Mandatory home owners association
Amenities
- Picnic Area
- Clubhouse
Recreation
- Tennis Courts
- Sport Court
- Indoor Game Court
- Recreation Facilities
- Community Playground
- Fitness Center
- Community Pool
- Trails
Map
Home Values in the Area
Average Home Value in this Area
Property History
| Date | Event | Price | Change | Sq Ft Price |
|---|---|---|---|---|
| 03/31/2025 03/31/25 | Sold | $685,000 | -0.7% | $214 / Sq Ft |
| 02/17/2025 02/17/25 | Price Changed | $689,900 | -1.4% | $216 / Sq Ft |
| 02/05/2025 02/05/25 | For Sale | $699,900 | -- | $219 / Sq Ft |
Tax History
| Year | Tax Paid | Tax Assessment Tax Assessment Total Assessment is a certain percentage of the fair market value that is determined by local assessors to be the total taxable value of land and additions on the property. | Land | Improvement |
|---|---|---|---|---|
| 2024 | $4,546 | $443,400 | $88,400 | $355,000 |
| 2023 | $4,500 | $443,400 | $88,400 | $355,000 |
| 2022 | $4,500 | $443,400 | $88,400 | $355,000 |
| 2021 | $4,371 | $431,400 | $88,400 | $343,000 |
| 2020 | $2,476 | $316,000 | $60,000 | $256,000 |
| 2019 | $3,698 | $316,000 | $60,000 | $256,000 |
| 2018 | $2,482 | $316,000 | $60,000 | $256,000 |
| 2017 | $709 | $60,000 | $60,000 | $0 |
| 2016 | $0 | $0 | $0 | $0 |
Mortgage History
| Date | Status | Loan Amount | Loan Type |
|---|---|---|---|
| Open | $385,000 | New Conventional | |
| Previous Owner | $405,000 | New Conventional | |
| Previous Owner | $340,000 | New Conventional | |
| Previous Owner | $342,969 | New Conventional |
Deed History
| Date | Type | Sale Price | Title Company |
|---|---|---|---|
| Warranty Deed | $685,000 | Chicago Title | |
| Interfamily Deed Transfer | -- | None Available | |
| Warranty Deed | $361,500 | None Available | |
| Special Warranty Deed | $473,500 | None Available |
Similar Homes in Waxhaw, NC
Source: Canopy MLS (Canopy Realtor® Association)
MLS Number: 4220202
APN: 05-165-303
- 1016 Hickory Pine Rd
- 5009 Henshaw Rd
- 5021 Henshaw Rd
- 1005 Argentium Way
- 5030 Lily Pond Cir
- 3001 Henshaw Rd
- 4004 Henshaw Rd Unit 448
- 1013 Easley St
- 8008 Hudson Mill Dr
- 1036 Easley St
- 6000 Lydney Cir
- 5775 Soft Shell Dr
- 1019 Winnett Dr
- 800 Landau Rd
- 6499 Gopher Rd
- 6509 Gopher Rd
- 1019 Dunhill Ln
- 1313 Loggerhead Dr
- 3013 Kensley Dr
- 1007 Silverwood Dr
