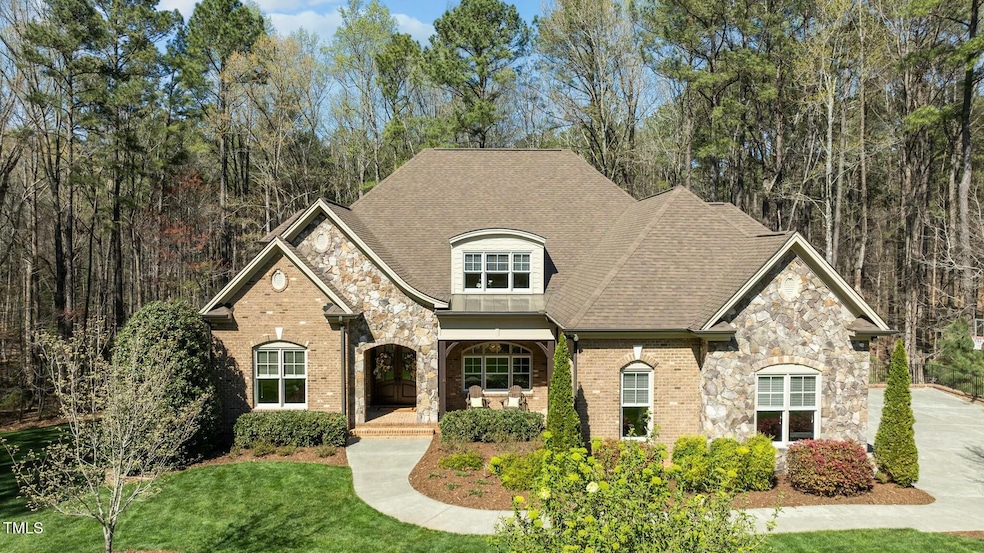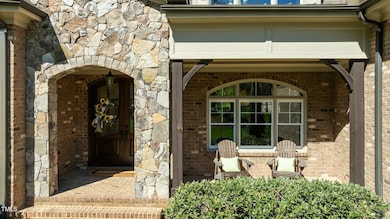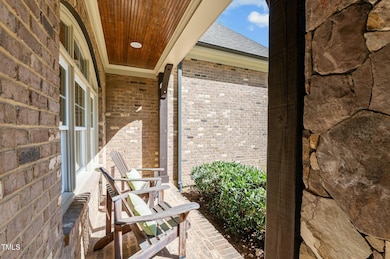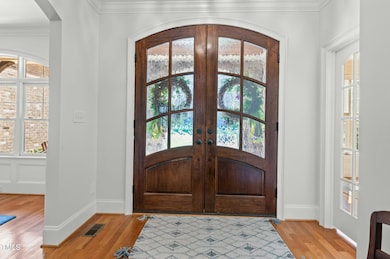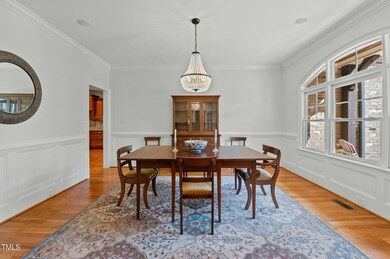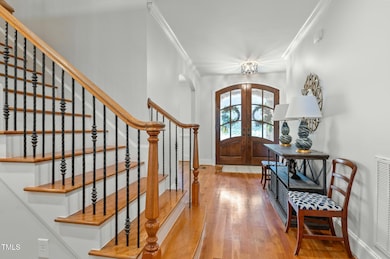
1009 High Trail Ct Wake Forest, NC 27587
Falls Lake NeighborhoodEstimated payment $9,220/month
Highlights
- Home Theater
- Deck
- Transitional Architecture
- Brassfield Elementary School Rated A-
- Wooded Lot
- Wood Flooring
About This Home
Welcome to this custom built 4-bedroom, 4.5-bath home that seamlessly blends luxury, entertaining, and comfort. Nestled in a desirable neighborhood, this home is thoughtfully designed with modern conveniences and high-end finishes throughout.
Inside, you'll find a spacious open floor plan with abundant natural light. The stunning kitchen is a chef's dream with a spacious island, ample counter space, and stylish cabinetry. The newly updated primary bathroom offers a spa-like retreat with elegant finishes, a soaking tub, and a walk-in shower. Ample storage space throughout the home keeps everything organized and accessible.In the basement, the state-of-the-art theater room features a 120'' screen, 3-D HD projector, and a 7.1 surround sound system, creating an immersive entertainment experience. A whole-house speaker system, including outdoor speakers, ensures music and audio can be enjoyed throughout the home.
This home is equipped with numerous smart and energy-efficient features. A Nest doorbell enhances security and convenience, while the MyQ garage door control allows for remote access. The insulated garage includes a NEMA 1450 plug for Level 2 EV charging, making it perfect for electric vehicle owners. Additionally, the home is prepared for emergencies with a generator hookup, ensuring power is always available when needed.
Outdoor living is just as impressive as the interior. The beautifully landscaped front yard features a sprinkler system to keep it lush year-round. Perfect for entertaining, enjoy a natural gas fire pit which provides a cozy spot for gatherings.
This home is truly move-in ready with a perfect blend of style, functionality, and smart home technology. Don't miss out on this incredible opportunity—schedule a tour today!
Home Details
Home Type
- Single Family
Est. Annual Taxes
- $6,514
Year Built
- Built in 2008
Lot Details
- 1.24 Acre Lot
- Wooded Lot
- Private Yard
HOA Fees
- $25 Monthly HOA Fees
Parking
- 3 Car Attached Garage
- Side Facing Garage
Home Design
- Transitional Architecture
- Traditional Architecture
- Brick Exterior Construction
- Slab Foundation
- Shingle Roof
Interior Spaces
- 3-Story Property
- Wet Bar
- Ceiling Fan
- Gas Fireplace
- Living Room with Fireplace
- Dining Room
- Home Theater
- Home Office
- Bonus Room
- Game Room
- Screened Porch
- Storage
Kitchen
- Built-In Oven
- Electric Oven
- Electric Cooktop
- Microwave
- Dishwasher
- Kitchen Island
- Granite Countertops
Flooring
- Wood
- Carpet
- Tile
Bedrooms and Bathrooms
- 4 Bedrooms
- Primary Bedroom on Main
- Walk-In Closet
- Double Vanity
- Walk-in Shower
Laundry
- Laundry Room
- Laundry on main level
Finished Basement
- Heated Basement
- Walk-Out Basement
Outdoor Features
- Deck
- Patio
- Fire Pit
Schools
- Brassfield Elementary School
- Wakefield Middle School
- Wakefield High School
Utilities
- Forced Air Heating and Cooling System
- Heating System Uses Natural Gas
- Heat Pump System
- Septic Tank
Community Details
- Association fees include road maintenance
- Cams Association, Phone Number (877) 672-2267
- Stonewalls Subdivision
Listing and Financial Details
- Assessor Parcel Number 1811565201
Map
Home Values in the Area
Average Home Value in this Area
Tax History
| Year | Tax Paid | Tax Assessment Tax Assessment Total Assessment is a certain percentage of the fair market value that is determined by local assessors to be the total taxable value of land and additions on the property. | Land | Improvement |
|---|---|---|---|---|
| 2024 | $6,514 | $1,045,665 | $280,000 | $765,665 |
| 2023 | $5,527 | $706,287 | $110,000 | $596,287 |
| 2022 | $5,121 | $706,287 | $110,000 | $596,287 |
| 2021 | $4,983 | $706,287 | $110,000 | $596,287 |
| 2020 | $4,900 | $706,287 | $110,000 | $596,287 |
| 2019 | $5,414 | $660,457 | $100,000 | $560,457 |
| 2018 | $4,976 | $660,457 | $100,000 | $560,457 |
| 2017 | $4,716 | $660,457 | $100,000 | $560,457 |
| 2016 | $4,620 | $660,457 | $100,000 | $560,457 |
| 2015 | $4,954 | $710,499 | $153,000 | $557,499 |
| 2014 | $4,695 | $710,499 | $153,000 | $557,499 |
Property History
| Date | Event | Price | Change | Sq Ft Price |
|---|---|---|---|---|
| 04/03/2025 04/03/25 | For Sale | $1,550,000 | -- | $252 / Sq Ft |
Deed History
| Date | Type | Sale Price | Title Company |
|---|---|---|---|
| Warranty Deed | $145,000 | None Available |
Mortgage History
| Date | Status | Loan Amount | Loan Type |
|---|---|---|---|
| Open | $100,000 | Credit Line Revolving | |
| Closed | $24,000 | Credit Line Revolving | |
| Open | $451,500 | New Conventional | |
| Closed | $455,000 | New Conventional | |
| Closed | $395,500 | New Conventional | |
| Closed | $407,000 | New Conventional | |
| Closed | $417,000 | Unknown | |
| Closed | $100,000 | Credit Line Revolving | |
| Closed | $417,000 | Construction | |
| Previous Owner | $130,500 | Purchase Money Mortgage |
Similar Homes in Wake Forest, NC
Source: Doorify MLS
MLS Number: 10085847
APN: 1811.02-56-5201-000
- 1000 High Trail Ct
- 7633 Summer Pines Way
- 1005 Keith Rd
- 1009 Linenhall Way
- 7517 Summer Pines Way
- 1112 Ladowick Ln
- 7657 Stony Hill Rd
- 1013 Traders Trail
- 7320 Dunsany Ct
- 7100 Hasentree Club Dr
- 7709 Moondance Ct
- 1201 Rivermead Ln
- 4124 Durham Rd
- 7845 Hasentree Lake Dr
- 1108 Delilia Ln
- 1116 Delilia Ln
- 1105 Delilia Ln
- 1117 Delilia Ln
- 8101 Fergus Ct
- 1220 Perry Bluff Dr
