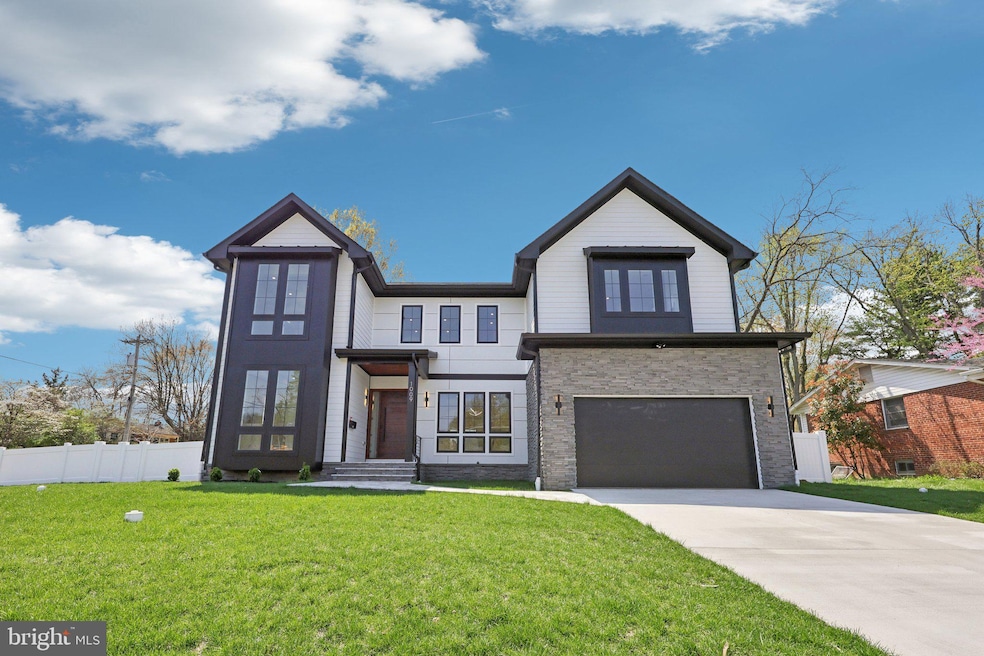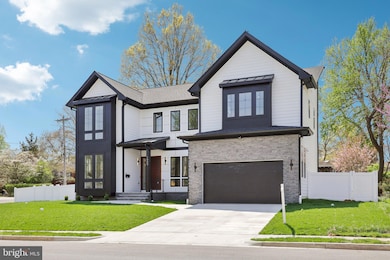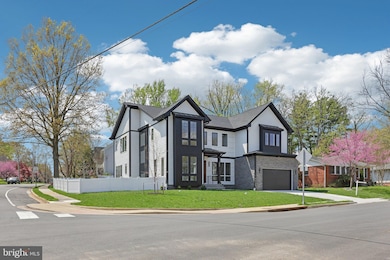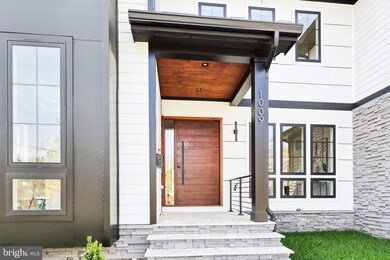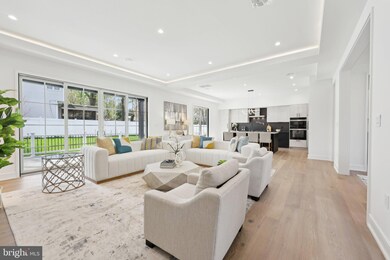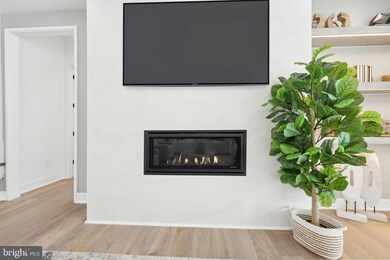
1009 Hillcrest Dr SW Vienna, VA 22180
Estimated payment $14,252/month
Highlights
- Home Theater
- New Construction
- Deck
- Marshall Road Elementary School Rated A-
- Midcentury Modern Architecture
- Wood Flooring
About This Home
Experience luxury living in this stunning new construction & move in ready. This spacious 6-bedroom, 6 full bath, and 2 partial bath residence is designed with modern elegance and cutting-edge features. Enjoy an open floor plan with sleek hardwood floors throughout and high-end finishes in every room. The kitchen is a chef’s dream, featuring German-made modern cabinets and top-of-the-line Miele appliances.
Perfect for today’s lifestyle, the home includes two-zone HVAC for optimal comfort, a spacious two-car garage equipped with a 240V EV outlet, and a state-of-the-art sound system. Stay secure with a Ring camera system for the exterior. The luxurious master suite includes a heated floor in the master bath, ensuring comfort in every season.
Entertain in style with a theater room in the finished basement, as well as a yoga/gym room for your personal wellness needs. This home is the epitome of modern sophistication and convenience—an absolute must-see!
Open House Schedule
-
Sunday, April 27, 20252:00 to 4:00 pm4/27/2025 2:00:00 PM +00:004/27/2025 4:00:00 PM +00:00Add to Calendar
Home Details
Home Type
- Single Family
Est. Annual Taxes
- $6,929
Year Built
- Built in 2025 | New Construction
Lot Details
- 0.25 Acre Lot
- Back Yard Fenced
- Corner Lot
- Property is in excellent condition
- Property is zoned 904
Parking
- 2 Car Attached Garage
- 2 Driveway Spaces
- Front Facing Garage
Home Design
- Midcentury Modern Architecture
- Contemporary Architecture
- Transitional Architecture
- Slab Foundation
- Architectural Shingle Roof
- Concrete Perimeter Foundation
Interior Spaces
- Property has 3 Levels
- Sound System
- Ceiling height of 9 feet or more
- Gas Fireplace
- Mud Room
- Entrance Foyer
- Family Room
- Combination Dining and Living Room
- Home Theater
- Den
- Loft
- Game Room
- Storage Room
- Utility Room
- Home Gym
- Wood Flooring
- Exterior Cameras
Kitchen
- Butlers Pantry
- Six Burner Stove
- Built-In Microwave
- Dishwasher
- Stainless Steel Appliances
- Trash Compactor
Bedrooms and Bathrooms
- Walk-In Closet
- In-Law or Guest Suite
- Soaking Tub
- Walk-in Shower
Laundry
- Laundry Room
- Laundry on upper level
- Dryer
- ENERGY STAR Qualified Washer
Finished Basement
- Walk-Up Access
- Side Basement Entry
Eco-Friendly Details
- ENERGY STAR Qualified Equipment for Heating
Outdoor Features
- Deck
- Exterior Lighting
Utilities
- 90% Forced Air Zoned Heating and Cooling System
- 120/240V
- 60+ Gallon Tank
- Municipal Trash
Community Details
- No Home Owners Association
- Built by ENGEE HOMES
- Vienna Woods Subdivision
Listing and Financial Details
- Tax Lot 2010
- Assessor Parcel Number 0482 03 2010
Map
Home Values in the Area
Average Home Value in this Area
Property History
| Date | Event | Price | Change | Sq Ft Price |
|---|---|---|---|---|
| 01/31/2025 01/31/25 | For Sale | $2,450,000 | -- | $391 / Sq Ft |
Similar Homes in Vienna, VA
Source: Bright MLS
MLS Number: VAFX2207472
- 1010 Hillcrest Dr SW
- 1014 Hillcrest Dr SW
- 1101 Cottage St SW
- 504 Kingsley Rd SW
- 506 Kingsley Rd SW
- 1110 Hillcrest Dr SW
- 912 Hillcrest Dr SW
- 202 Harmony Dr SW
- 910 Cottage St SW
- 1003 Pruitt Ct SW
- 501 Yeonas Dr SW
- 1110 Lakewood Dr SW
- 501 Kibler Cir SW
- 105 Yeonas Dr SW
- 1007 Ware St SW
- 923 Ware St SW
- 917 Ware St SW
- 911 Desale St SW
- 1208 Ross Dr SW
- 120 Tapawingo Rd SW
