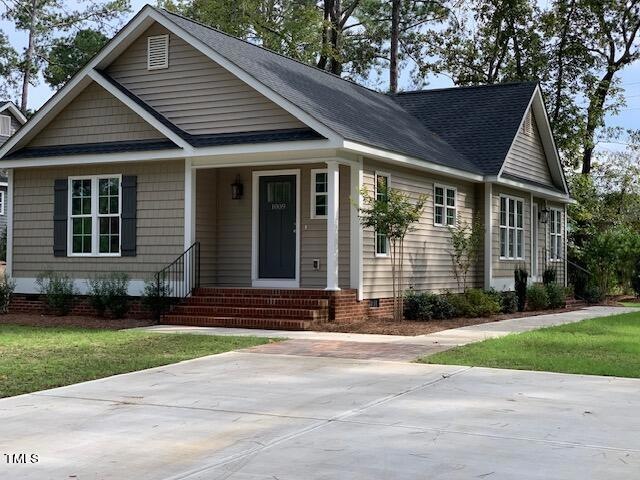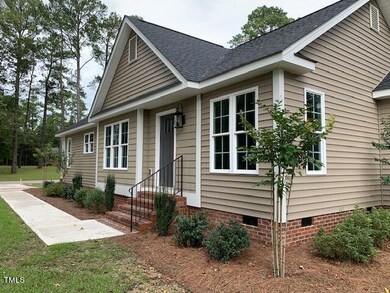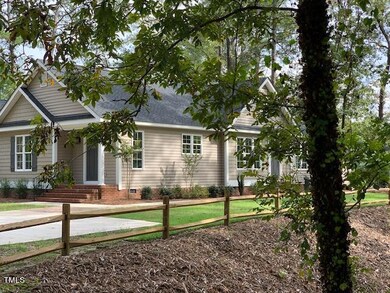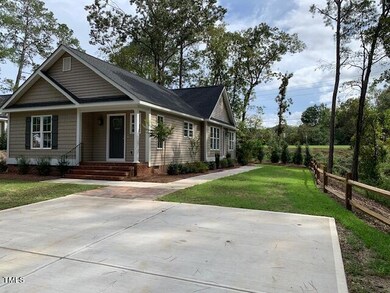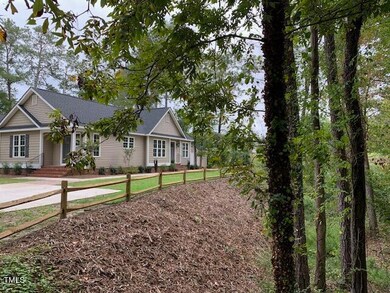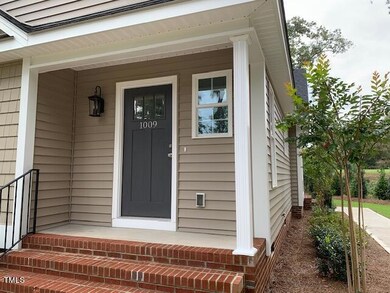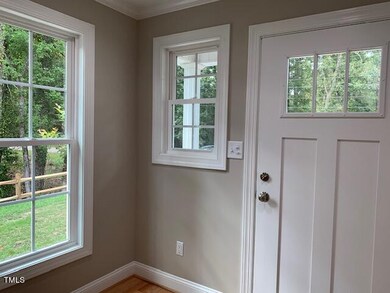
1009 Hillside Dr Lillington, NC 27546
Highlights
- New Construction
- Wood Flooring
- No HOA
- A-Frame Home
- Granite Countertops
- Porch
About This Home
As of November 2024Beautifully crafted new construction ranch home in great location! Peaceful walks around the lovely neighborhood are a must. The interior of this delightful home features spacious open rooms with light filled windows, hardwood floors, granite, stainless steel appliances & added trim. A neatly landscaped yard with added sidewalks, a charming brick walk, spacious concrete driveway & storage/workshop make this home a combination of comfort, easy living and style. Excellent location with nearby shopping & neighborhood schools - close to Raleigh, RTP & Fayetteville
Home Details
Home Type
- Single Family
Est. Annual Taxes
- $1,195
Year Built
- Built in 2024 | New Construction
Lot Details
- 0.47 Acre Lot
- Landscaped
Home Design
- A-Frame Home
- Brick Foundation
- Frame Construction
- Shingle Roof
- Vinyl Siding
Interior Spaces
- 1,440 Sq Ft Home
- 1-Story Property
- Ceiling Fan
- Entrance Foyer
- Living Room
- Dining Room
- Granite Countertops
- Laundry on main level
Flooring
- Wood
- Carpet
- Ceramic Tile
Bedrooms and Bathrooms
- 3 Bedrooms
- Walk-In Closet
- 2 Full Bathrooms
Parking
- 2 Parking Spaces
- Private Driveway
- 2 Open Parking Spaces
Outdoor Features
- Outdoor Storage
- Porch
Schools
- Lillington Elementary School
- Harnett Central Middle School
- Harnett Central High School
Utilities
- Cooling Available
- Heat Pump System
Community Details
- No Home Owners Association
- Pine Hills Subdivision
Listing and Financial Details
- Assessor Parcel Number 0650-01-9498.000
Map
Home Values in the Area
Average Home Value in this Area
Property History
| Date | Event | Price | Change | Sq Ft Price |
|---|---|---|---|---|
| 11/21/2024 11/21/24 | Sold | $299,500 | 0.0% | $208 / Sq Ft |
| 10/21/2024 10/21/24 | Pending | -- | -- | -- |
| 10/04/2024 10/04/24 | For Sale | $299,500 | -- | $208 / Sq Ft |
Tax History
| Year | Tax Paid | Tax Assessment Tax Assessment Total Assessment is a certain percentage of the fair market value that is determined by local assessors to be the total taxable value of land and additions on the property. | Land | Improvement |
|---|---|---|---|---|
| 2024 | $1,195 | $107,603 | $0 | $0 |
| 2023 | $74 | $6,620 | $0 | $0 |
| 2022 | $5 | $6,620 | $0 | $0 |
| 2021 | $5 | $400 | $0 | $0 |
| 2020 | $5 | $400 | $0 | $0 |
| 2019 | $5 | $400 | $0 | $0 |
| 2018 | $5 | $400 | $0 | $0 |
| 2017 | $5 | $8,000 | $0 | $0 |
| 2016 | $102 | $8,000 | $0 | $0 |
| 2015 | -- | $8,000 | $0 | $0 |
| 2014 | -- | $8,000 | $0 | $0 |
Mortgage History
| Date | Status | Loan Amount | Loan Type |
|---|---|---|---|
| Open | $290,515 | New Conventional | |
| Closed | $290,515 | New Conventional |
Deed History
| Date | Type | Sale Price | Title Company |
|---|---|---|---|
| Warranty Deed | $299,500 | None Listed On Document | |
| Warranty Deed | $299,500 | None Listed On Document | |
| Warranty Deed | $23,000 | -- | |
| Deed | -- | -- |
Similar Homes in the area
Source: Doorify MLS
MLS Number: 10056586
APN: 100650 0022
- 600 W Front St
- 611 W Ivey St
- 409 S 13th St
- 133 Barn Door Dr
- 121 Barn Door Dr
- 184 Pine St E
- 107 Barn Door Dr
- 805 S 11th St
- 700 Ross Rd
- 81 Barn Door Dr
- 1304 S 14th St
- 86 Barn Door Dr
- 307 S 10th St
- 1406 Summerville Mamers Rd
- 1303 S 13th St
- 610 W Old Rd
- 402 Womble Dr
- 1309 S 11th St
- 7143 N Carolina 27
- 163 Little Creek Dr
