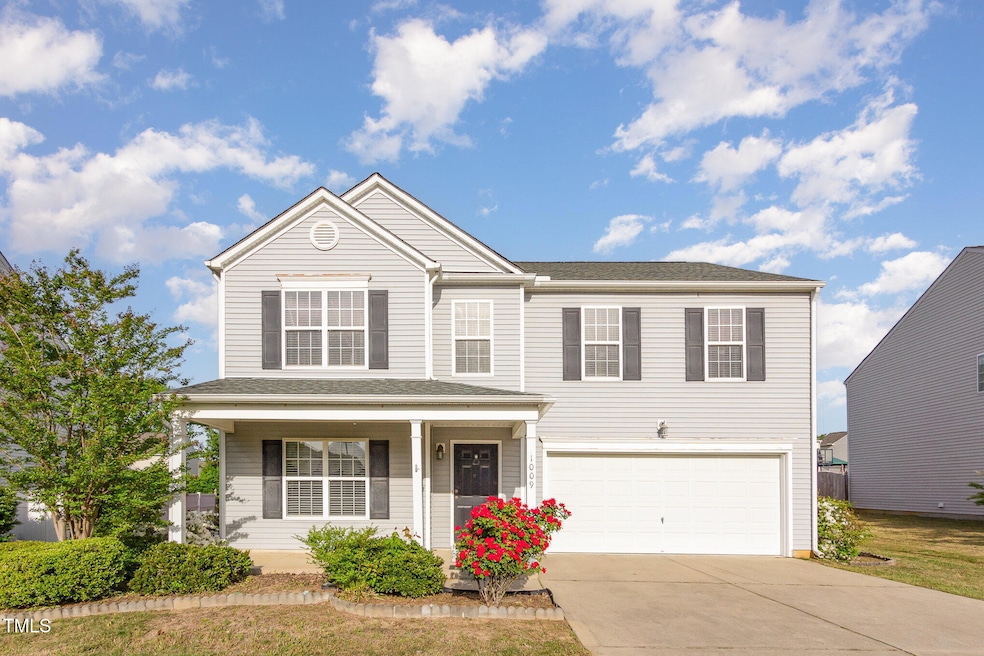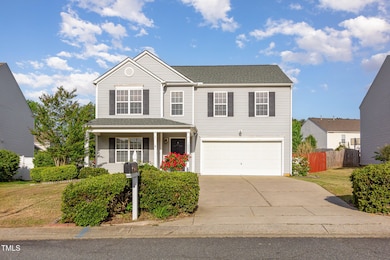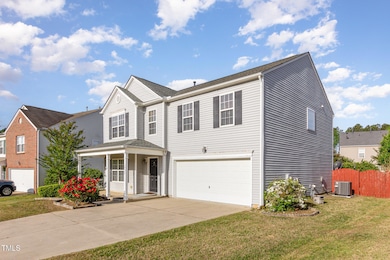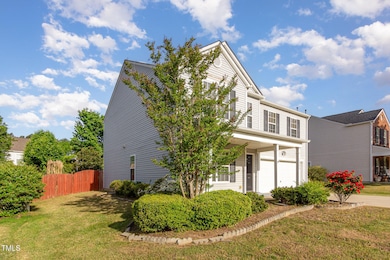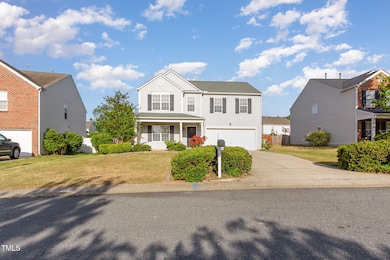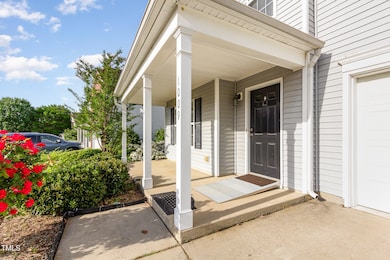
1009 Limeberry Ct Clayton, NC 27520
Community Park NeighborhoodEstimated payment $2,416/month
Highlights
- Very Popular Property
- Wood Flooring
- Covered patio or porch
- Traditional Architecture
- Community Pool
- Breakfast Room
About This Home
This home has it all, comfort, charm and convenience! From the moment you step onto the large front porch, you will feel right at home. Walk into a bright and inviting floor plan featuring a formal living room, dining area, and a large family room with a cozy fireplace that opens to the kitchen. The spacious primary bedroom boasts vaulted ceilings providing an open and airy feel. The primary bath has a seperate shower, soaking tub and large walk- in closet. Three additional bedrooms complete the second floor, offering ample space for family or guests. Outside, enjoy a private backyard oasis with room to garden, grill, or gather. Enjoy the shed for all of your tools or extra storage. New roof in 2019. Located just minutes from I-40, Highway 42 and 540. Also convenient to schools, shopping, parks, and downtown Clayton, this home offers the perfect mix of tranquility and accessibility!!
Home Details
Home Type
- Single Family
Est. Annual Taxes
- $3,026
Year Built
- Built in 2004
Lot Details
- 7,841 Sq Ft Lot
- Wood Fence
HOA Fees
- $48 Monthly HOA Fees
Parking
- 2 Car Attached Garage
- 2 Open Parking Spaces
Home Design
- Traditional Architecture
- Slab Foundation
- Shingle Roof
- Vinyl Siding
Interior Spaces
- 2,323 Sq Ft Home
- 2-Story Property
- Gas Log Fireplace
- Entrance Foyer
- Family Room with Fireplace
- Living Room
- Breakfast Room
- Dining Room
- Scuttle Attic Hole
Kitchen
- Free-Standing Range
- Microwave
- Dishwasher
Flooring
- Wood
- Carpet
- Vinyl
Bedrooms and Bathrooms
- 4 Bedrooms
Laundry
- Laundry Room
- Dryer
- Washer
Outdoor Features
- Covered patio or porch
- Outdoor Storage
Schools
- W Clayton Elementary School
- Clayton Middle School
- Clayton High School
Utilities
- Central Air
- Heat Pump System
- Electric Water Heater
Listing and Financial Details
- Home warranty included in the sale of the property
- Assessor Parcel Number 05G02052S
Community Details
Overview
- Association fees include ground maintenance
- Wynston HOA c/o Community Assoc. Mgmt. Limited Association, Phone Number (919) 741-5285
- Wynston Subdivision
Recreation
- Community Pool
Map
Home Values in the Area
Average Home Value in this Area
Tax History
| Year | Tax Paid | Tax Assessment Tax Assessment Total Assessment is a certain percentage of the fair market value that is determined by local assessors to be the total taxable value of land and additions on the property. | Land | Improvement |
|---|---|---|---|---|
| 2024 | $2,432 | $229,210 | $48,000 | $181,210 |
| 2023 | $2,376 | $229,210 | $48,000 | $181,210 |
| 2022 | $2,450 | $229,210 | $48,000 | $181,210 |
| 2021 | $2,413 | $229,210 | $48,000 | $181,210 |
| 2020 | $2,468 | $229,210 | $48,000 | $181,210 |
| 2019 | $2,468 | $229,210 | $48,000 | $181,210 |
| 2018 | $0 | $185,920 | $37,000 | $148,920 |
| 2017 | $1,874 | $185,920 | $37,000 | $148,920 |
| 2016 | $1,874 | $185,920 | $37,000 | $148,920 |
| 2014 | -- | $185,920 | $37,000 | $148,920 |
Property History
| Date | Event | Price | Change | Sq Ft Price |
|---|---|---|---|---|
| 04/24/2025 04/24/25 | For Sale | $379,900 | -- | $164 / Sq Ft |
Deed History
| Date | Type | Sale Price | Title Company |
|---|---|---|---|
| Quit Claim Deed | -- | None Available | |
| Deed | $160,000 | -- |
Mortgage History
| Date | Status | Loan Amount | Loan Type |
|---|---|---|---|
| Previous Owner | $50,000 | New Conventional |
About the Listing Agent

I am so grateful to be living the REAL ESTATE life! I grew up in a family of Realtors and
loved it! Every transaction is completely different from the one before which keeps me
focused and excited for the next adventure. I look forward to meeting new clients and
learning all about their interests and desires when it comes to buying or selling a home, it
is very exciting to be a part of their journey.
I have been married to my college sweetheart for 25 years. We are blessed with
Lea's Other Listings
Source: Doorify MLS
MLS Number: 10084658
APN: 05G02052S
- 1828 Parkside Village Dr
- 201 W Moss Creek Dr
- 69 Azul Dr
- 53 Azul Dr
- 75 E Moss Creek Dr
- 72 E Moss Creek Dr
- 200 Pinecroft Dr
- 101 Butternut Ln
- 109 Butternut Ln
- 469 Winding Wood Dr
- 84 N Hadrian Ct
- 96 Foxtail Ct
- 212 Walnut Creek Dr
- 5 Morning Dove Ct
- 110 Plott Hound Dr
- 59 Tuscarora Ln
- 118 Stone Ln Unit Lot 231
- 249 Finley Ct
- 25 Scotch Bonnet Ridge
- 162 W Lumber Ct
