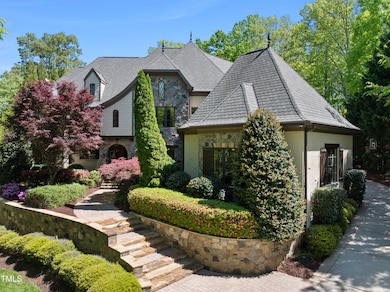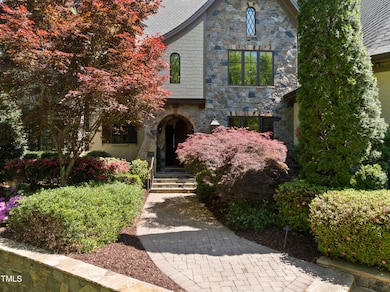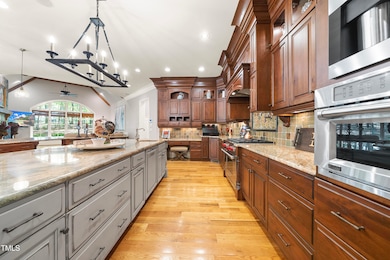
1009 Linenhall Way Wake Forest, NC 27587
Falls Lake NeighborhoodEstimated payment $13,914/month
Highlights
- On Golf Course
- Fitness Center
- Heated In Ground Pool
- North Forest Pines Elementary School Rated A
- Home Theater
- Built-In Freezer
About This Home
Luxury craftsmanship throughout this entire custom built home located on the 15th fairway in desirable Hasentree. Gourmet kitchen has subzero fridge & Drawers, 2 Bosch dishwashers, Wolf range, Miele Cafe, warming drawer, and wine fridge. Enjoy outdoor living in the salt water pool/hot tub, built in grill or the covered lanai with phantom screens. The most discriminating buyer will also enjoy the theatre room, laundry that has double washers and dryers with PureEco system, home office with built-ins, Culligan water whole house purification system, central vac system, Rachio irrigation system, oversized 3 car garage with golf cart space, epoxy flooring and Tesla charger, outdoor exterior landscape night lighting, whole house generator, and invisible fence. Come see everything this home has to offer for yourself!
Home Details
Home Type
- Single Family
Est. Annual Taxes
- $12,281
Year Built
- Built in 2009
Lot Details
- 0.7 Acre Lot
- On Golf Course
- Cul-De-Sac
- Property has an invisible fence for dogs
- Wrought Iron Fence
- Landscaped
- Front and Back Yard Sprinklers
- Back Yard Fenced
HOA Fees
Parking
- 3 Car Attached Garage
- Enclosed Parking
- Electric Vehicle Home Charger
- Parking Accessed On Kitchen Level
- Rear-Facing Garage
- Garage Door Opener
- Private Driveway
- Open Parking
Property Views
- Golf Course
- Pool
Home Design
- Traditional Architecture
- Brick Exterior Construction
- Concrete Foundation
- Foam Insulation
- Shingle Roof
- Concrete Perimeter Foundation
Interior Spaces
- 6,625 Sq Ft Home
- 1-Story Property
- Central Vacuum
- Sound System
- Built-In Features
- Coffered Ceiling
- Tray Ceiling
- High Ceiling
- Ceiling Fan
- Gas Log Fireplace
- Entrance Foyer
- Family Room with Fireplace
- 2 Fireplaces
- Living Room
- Breakfast Room
- Dining Room
- Home Theater
- Home Office
- Screened Porch
- Storage
- Home Gym
Kitchen
- Eat-In Kitchen
- Self-Cleaning Convection Oven
- Gas Oven
- Built-In Gas Range
- Range Hood
- Warming Drawer
- Microwave
- Built-In Freezer
- Built-In Refrigerator
- Dishwasher
- Wine Refrigerator
- Kitchen Island
- Granite Countertops
- Disposal
Flooring
- Wood
- Ceramic Tile
Bedrooms and Bathrooms
- 4 Bedrooms
- Cedar Closet
- Dual Closets
- Walk-In Closet
- Separate Shower in Primary Bathroom
- Walk-in Shower
Laundry
- Laundry Room
- Laundry on main level
- Dryer
- Washer
- Sink Near Laundry
Attic
- Attic Floors
- Permanent Attic Stairs
- Unfinished Attic
Unfinished Basement
- Partial Basement
- Block Basement Construction
- Crawl Space
Home Security
- Home Security System
- Carbon Monoxide Detectors
- Fire and Smoke Detector
Eco-Friendly Details
- Smart Irrigation
Pool
- Heated In Ground Pool
- Gunite Pool
- Outdoor Pool
- Saltwater Pool
- Waterfall Pool Feature
- Fence Around Pool
- Heated Spa
- In Ground Spa
- Gunite Spa
Outdoor Features
- Outdoor Fireplace
- Exterior Lighting
- Outdoor Gas Grill
Schools
- North Forest Elementary School
- Wakefield Middle School
- Wakefield High School
Utilities
- Forced Air Zoned Heating and Cooling System
- Vented Exhaust Fan
- Power Generator
- Electric Water Heater
- Water Purifier
- Water Purifier is Owned
- Community Sewer or Septic
Listing and Financial Details
- Assessor Parcel Number 1811.02-75-2678.000
Community Details
Overview
- Association fees include ground maintenance
- Hasentree Cams Management Association, Phone Number (877) 672-2267
- Hasentree Country Club Social Association
- Hasentree Subdivision
- Maintained Community
Amenities
- Restaurant
- Clubhouse
Recreation
- Golf Course Community
- Tennis Courts
- Recreation Facilities
- Community Playground
- Fitness Center
- Community Pool
- Trails
Security
- Security Service
- Resident Manager or Management On Site
Map
Home Values in the Area
Average Home Value in this Area
Tax History
| Year | Tax Paid | Tax Assessment Tax Assessment Total Assessment is a certain percentage of the fair market value that is determined by local assessors to be the total taxable value of land and additions on the property. | Land | Improvement |
|---|---|---|---|---|
| 2024 | $12,281 | $1,974,437 | $469,062 | $1,505,375 |
| 2023 | $10,475 | $1,340,873 | $300,000 | $1,040,873 |
| 2022 | $9,704 | $1,340,873 | $300,000 | $1,040,873 |
| 2021 | $9,154 | $1,299,891 | $300,000 | $999,891 |
| 2020 | $9,002 | $1,299,891 | $300,000 | $999,891 |
| 2019 | $10,038 | $1,226,628 | $260,000 | $966,628 |
| 2018 | $9,225 | $1,226,628 | $260,000 | $966,628 |
| 2017 | $8,741 | $1,226,628 | $260,000 | $966,628 |
| 2016 | $8,563 | $1,226,628 | $260,000 | $966,628 |
| 2015 | $10,813 | $1,554,003 | $600,000 | $954,003 |
| 2014 | $10,245 | $1,554,003 | $600,000 | $954,003 |
Property History
| Date | Event | Price | Change | Sq Ft Price |
|---|---|---|---|---|
| 04/19/2025 04/19/25 | For Sale | $2,250,000 | +14.3% | $340 / Sq Ft |
| 12/15/2023 12/15/23 | Off Market | $1,969,060 | -- | -- |
| 01/04/2022 01/04/22 | Sold | $1,969,060 | -1.3% | $298 / Sq Ft |
| 11/18/2021 11/18/21 | Pending | -- | -- | -- |
| 10/22/2021 10/22/21 | For Sale | $1,995,000 | -- | $301 / Sq Ft |
Deed History
| Date | Type | Sale Price | Title Company |
|---|---|---|---|
| Warranty Deed | $1,969,500 | None Available | |
| Warranty Deed | $1,300,000 | None Available | |
| Warranty Deed | $1,503,000 | None Available | |
| Warranty Deed | -- | None Available | |
| Warranty Deed | $277,000 | None Available |
Mortgage History
| Date | Status | Loan Amount | Loan Type |
|---|---|---|---|
| Open | $1,560,000 | New Conventional | |
| Previous Owner | $900,000 | New Conventional | |
| Previous Owner | $860,000 | Adjustable Rate Mortgage/ARM | |
| Previous Owner | $417,000 | New Conventional | |
| Previous Owner | $560,000 | Credit Line Revolving | |
| Previous Owner | $1,152,000 | Construction | |
| Previous Owner | $688,400 | Unknown |
Similar Homes in Wake Forest, NC
Source: Doorify MLS
MLS Number: 10090520
APN: 1811.02-75-2678-000
- 1112 Ladowick Ln
- 1005 Keith Rd
- 7320 Dunsany Ct
- 1009 High Trail Ct
- 1000 High Trail Ct
- 1013 Traders Trail
- 7100 Hasentree Club Dr
- 7633 Summer Pines Way
- 7657 Stony Hill Rd
- 7845 Hasentree Lake Dr
- 1201 Rivermead Ln
- 7517 Summer Pines Way
- 7504 Everton Way
- 4124 Durham Rd
- 1637 Hasentree Villa Ln
- 8101 Fergus Ct
- 7220 Hasentree Way
- 7112 Hasentree Way
- 8117 Fergus Ct
- 1116 Delilia Ln






