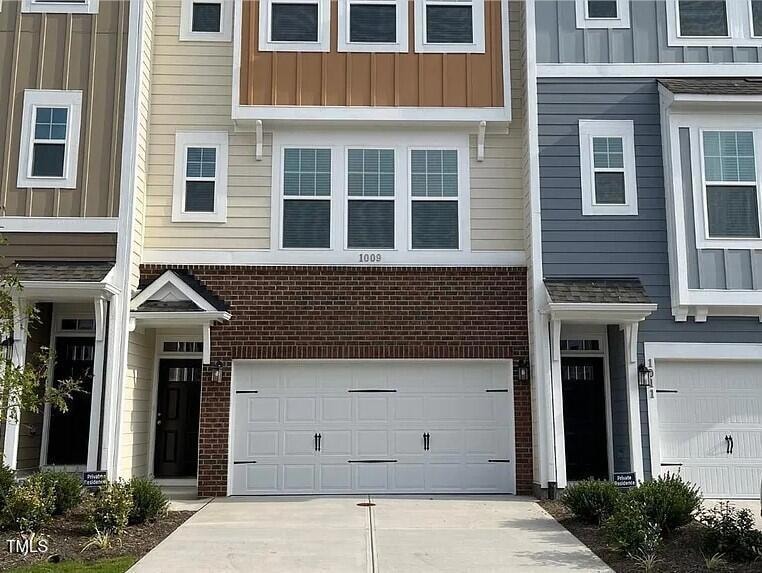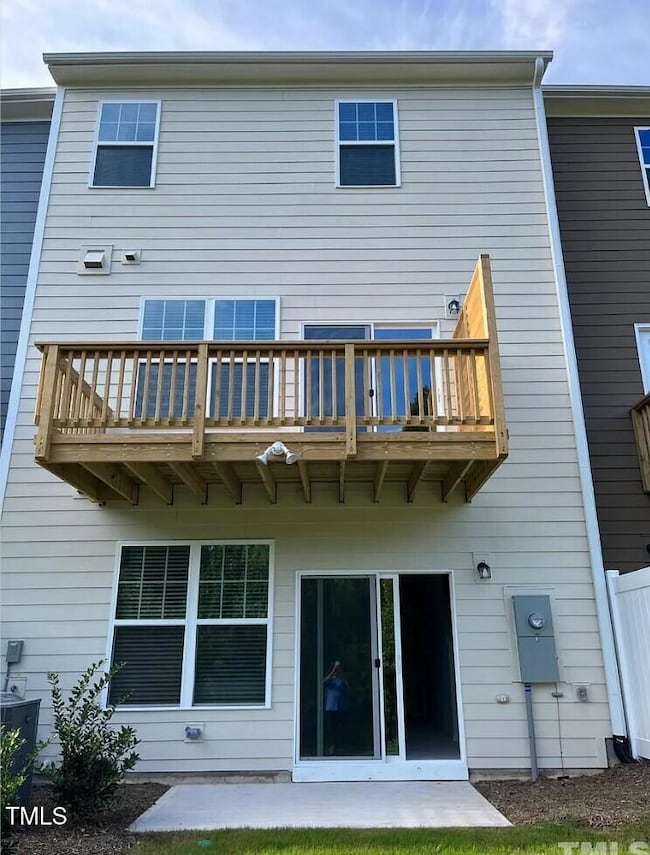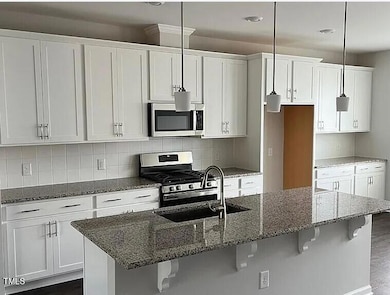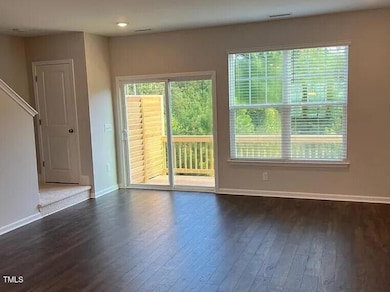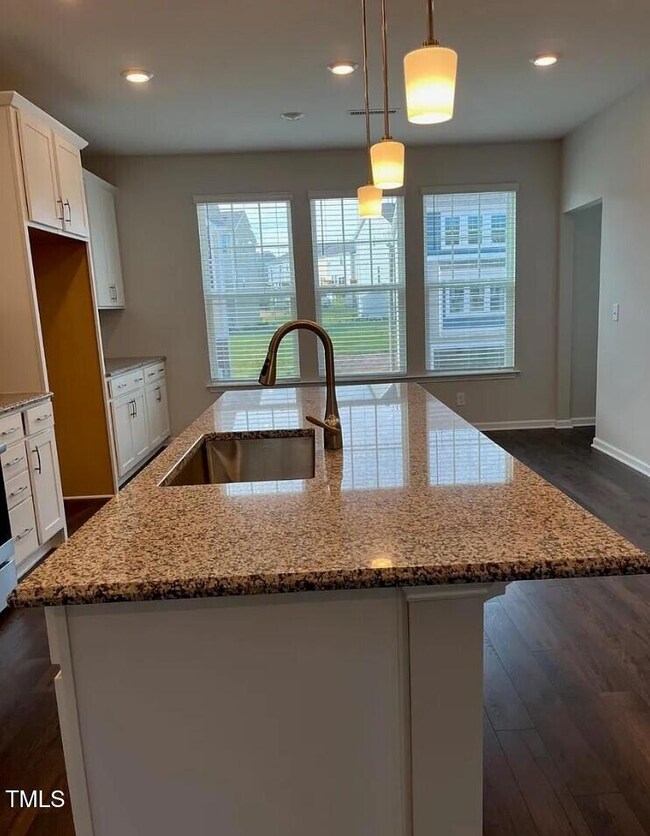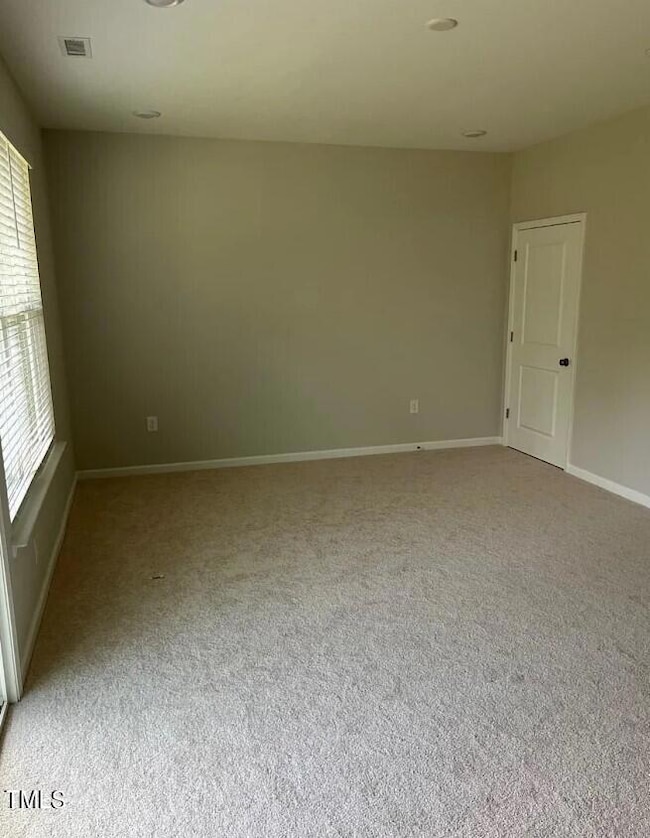
1009 Manorhaven Dr Durham, NC 27703
Bethesda NeighborhoodEstimated payment $2,961/month
Highlights
- Fitness Center
- Transitional Architecture
- Granite Countertops
- Clubhouse
- Bonus Room
- Community Pool
About This Home
Welcome to 1009 Manorhaven Drive! This spacious three-story townhome with 4 bedrooms blends modern living with exceptional community amenities. Conveniently located 10 minutes from Research Triangle Park, 15 minutes from each Duke and RDU, and 30 minutes to downtown Raleigh. The first floor welcomes you with a versatile bedroom/bonus room and a full bathroom, ideal for guests or as a flexible home office/gym. Ascend to the second floor to find an inviting open-concept space, featuring a kitchen equipped with stainless steel appliances, a gas stove, granite countertops, a large island, and a pantry. The adjacent living room provides a perfect setting for relaxation and gatherings, complemented by a convenient half bath. The third floor is a private retreat, showcasing a spacious primary bedroom with a walk-in closet and an en suite bathroom that includes a tile shower and dual vanity. Two additional bedrooms, a bathroom and a well-appointed laundry room complete this level. The property also boasts a two-car garage, offering ample space for vehicles and storage needs. As part of a vibrant community, residents enjoy access to a variety of amenities including a playground, tennis courts, a dog park, and both indoor and outdoor swimming pools. For those who enjoy an active lifestyle, there's also a sports playing area. With nearby parks, trails, and a range of local services, this townhome is perfectly situated to offer both comfort and convenience. Experience the best of townhome living in this dynamic and welcoming community!
Townhouse Details
Home Type
- Townhome
Est. Annual Taxes
- $4,594
Year Built
- Built in 2022
Lot Details
- 2,178 Sq Ft Lot
HOA Fees
- $150 Monthly HOA Fees
Parking
- 2 Car Attached Garage
Home Design
- Transitional Architecture
- Slab Foundation
- Frame Construction
- Shingle Roof
- Shingle Siding
Interior Spaces
- 2,390 Sq Ft Home
- 3-Story Property
- Smooth Ceilings
- Living Room
- Dining Room
- Bonus Room
Kitchen
- Eat-In Kitchen
- Dishwasher
- Stainless Steel Appliances
- Smart Appliances
- Kitchen Island
- Granite Countertops
- Trash Compactor
- Disposal
Flooring
- Laminate
- Luxury Vinyl Tile
Bedrooms and Bathrooms
- 4 Bedrooms
- Walk-In Closet
- Primary bathroom on main floor
- Double Vanity
- Private Water Closet
- Bathtub with Shower
- Walk-in Shower
Laundry
- Laundry Room
- Laundry on upper level
Attic
- Pull Down Stairs to Attic
- Unfinished Attic
Home Security
Accessible Home Design
- Accessible Full Bathroom
- Accessible Common Area
Eco-Friendly Details
- Energy-Efficient Lighting
- Energy-Efficient Thermostat
Schools
- Bethesda Elementary School
- Lowes Grove Middle School
- Hillside High School
Utilities
- Central Heating and Cooling System
- Electric Water Heater
Listing and Financial Details
- Assessor Parcel Number 229140
Community Details
Overview
- Association fees include road maintenance, sewer
- Lennar Association
- Built by Lennar
- Ellis Crossing Subdivision, Buckingham Floorplan
- Community Parking
Recreation
- Tennis Courts
- Community Playground
- Fitness Center
- Community Pool
- Park
- Dog Park
- Trails
Additional Features
- Clubhouse
- Fire and Smoke Detector
Map
Home Values in the Area
Average Home Value in this Area
Tax History
| Year | Tax Paid | Tax Assessment Tax Assessment Total Assessment is a certain percentage of the fair market value that is determined by local assessors to be the total taxable value of land and additions on the property. | Land | Improvement |
|---|---|---|---|---|
| 2024 | $4,593 | $329,303 | $60,000 | $269,303 |
| 2023 | $4,314 | $60,000 | $60,000 | $0 |
| 2022 | $768 | $60,000 | $60,000 | $0 |
| 2021 | $764 | $60,000 | $60,000 | $0 |
Property History
| Date | Event | Price | Change | Sq Ft Price |
|---|---|---|---|---|
| 02/06/2025 02/06/25 | Price Changed | $435,000 | -4.2% | $182 / Sq Ft |
| 01/28/2025 01/28/25 | Price Changed | $454,000 | -0.2% | $190 / Sq Ft |
| 01/07/2025 01/07/25 | For Sale | $455,000 | -- | $190 / Sq Ft |
Deed History
| Date | Type | Sale Price | Title Company |
|---|---|---|---|
| Warranty Deed | $512,000 | Ragsdale Liggett Pllc | |
| Special Warranty Deed | $5,189,000 | Moore & Alphin Pllc |
Similar Homes in Durham, NC
Source: Doorify MLS
MLS Number: 10069518
APN: 229140
- 1055 Manorhaven Dr
- 1055 Commack Dr
- 1013 Islip Place
- 3904 Cash Rd
- 1401 Wrenn Rd
- 1 Edgebrook Cir
- 21 Suncrest Ct
- 125 Hidden Springs Dr
- 1713 Wrenn Rd
- 1107 Depot Dr
- 4000 Passenger Place
- 1026 Janiskee Rd
- 4017 Angier Ave
- 1040 Lippincott Rd
- 727A Peyton Ave
- 1610 Stone Rd
- 5000 Cambrey Dr Unit 1
- 5002 Cambrey Dr Unit 2
- 5004 Cambrey Dr Unit 3
- 3 Azzi Ct
