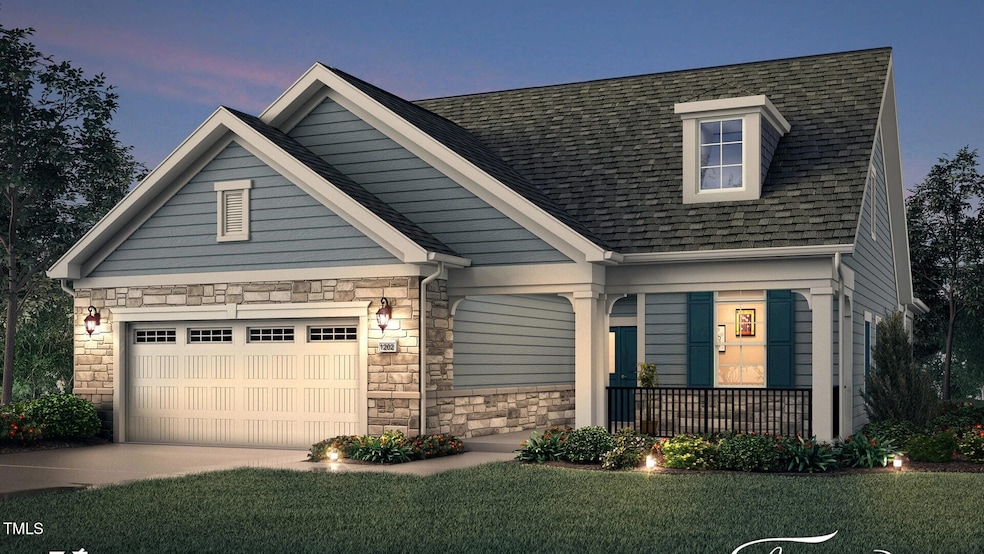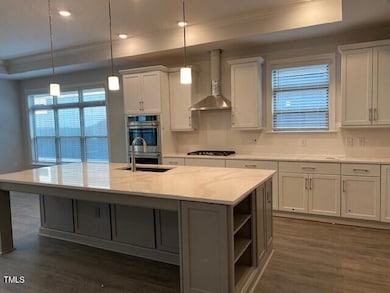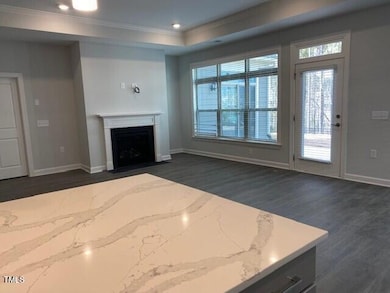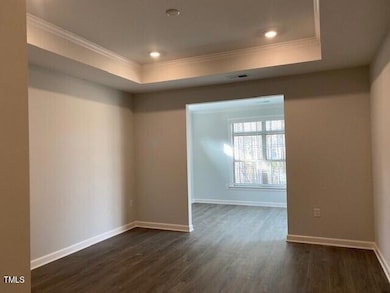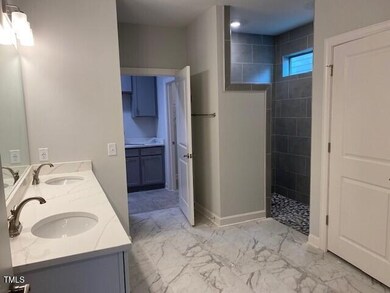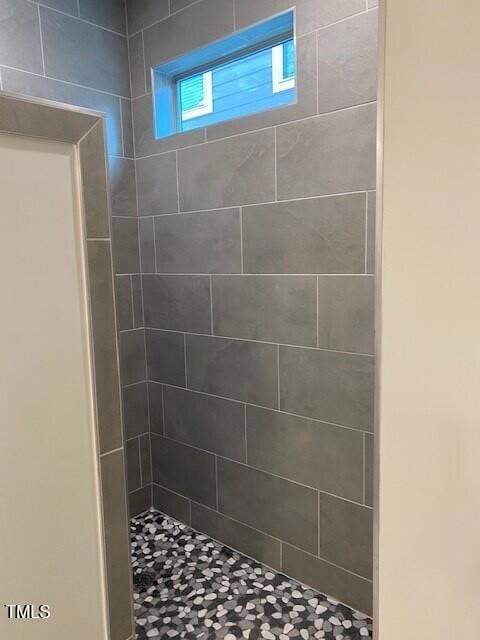
1009 Middleground Cir Durham, NC 27713
Estimated payment $5,350/month
Highlights
- Fitness Center
- In Ground Pool
- Open Floorplan
- New Construction
- Senior Community
- Clubhouse
About This Home
Last Opportunity in The Courtyards at Southpoint!!! Luxury Ranch home. Experience the luxury of the Torino ranch home, designed for comfort and style. This elegant home offers 2 bedrooms, 2 baths, a versatile den, and a screened porch. The owner's suite features a tranquil sitting room and a spa-inspired bathroom with a zero-entry shower. The deluxe kitchen boasts 42'' cabinets, double wall ovens, quartz countertops, a granite composite sink, and a gas cooktop. Universal design elements throughout the home provide added convenience and accessibility. Step outside to your private garden courtyard, a perfect retreat for relaxation. Make an appointment with one of our Sales Consultants today for additional details on special financing incentives.
CALL ONLINE SALES CONSULTANT 919-420-3990
Open House Schedule
-
Sunday, April 27, 20253:00 to 5:00 pm4/27/2025 3:00:00 PM +00:004/27/2025 5:00:00 PM +00:00Add to Calendar
-
Sunday, May 04, 20253:00 to 5:00 pm5/4/2025 3:00:00 PM +00:005/4/2025 5:00:00 PM +00:00Add to Calendar
Home Details
Home Type
- Single Family
Year Built
- Built in 2024 | New Construction
Lot Details
- 6,970 Sq Ft Lot
- Lot Dimensions are 54x133x54x133
- Partially Fenced Property
HOA Fees
- $250 Monthly HOA Fees
Parking
- 2 Car Direct Access Garage
- Inside Entrance
- Front Facing Garage
- Garage Door Opener
- Private Driveway
- 2 Open Parking Spaces
Home Design
- Brick or Stone Mason
- Slab Foundation
- Frame Construction
- Architectural Shingle Roof
- Stone
Interior Spaces
- 2,028 Sq Ft Home
- 1-Story Property
- Open Floorplan
- Tray Ceiling
- Smooth Ceilings
- High Ceiling
- Recessed Lighting
- Chandelier
- Fireplace
- Entrance Foyer
- Living Room
- Combination Kitchen and Dining Room
- Pull Down Stairs to Attic
- Fire and Smoke Detector
Kitchen
- Double Oven
- Gas Cooktop
- Microwave
- Plumbed For Ice Maker
- Dishwasher
- ENERGY STAR Qualified Appliances
- Kitchen Island
- Quartz Countertops
Flooring
- Carpet
- Tile
- Luxury Vinyl Tile
Bedrooms and Bathrooms
- 2 Bedrooms
- Walk-In Closet
- 2 Full Bathrooms
- Primary bathroom on main floor
- Double Vanity
- Walk-in Shower
Laundry
- Laundry Room
- Laundry on main level
- Electric Dryer Hookup
Accessible Home Design
- Accessible Full Bathroom
- Visitor Bathroom
- Accessible Hallway
- Accessible Washer and Dryer
- Accessible Doors
Outdoor Features
- In Ground Pool
- Courtyard
- Patio
- Exterior Lighting
- Porch
Schools
- Creekside Elementary School
- Lowes Grove Middle School
- Jordan High School
Utilities
- Forced Air Heating and Cooling System
- Heating System Uses Natural Gas
- Electric Water Heater
Listing and Financial Details
- Home warranty included in the sale of the property
- Assessor Parcel Number 130506
Community Details
Overview
- Senior Community
- Association fees include ground maintenance, maintenance structure
- Associa Association, Phone Number (919) 787-9000
- Built by Epcon Communities
- Courtyards At Southpoint Subdivision, Torino Ranch Floorplan
- The Courtyards At Southpoint Community
- Maintained Community
Amenities
- Clubhouse
Recreation
- Outdoor Game Court
- Fitness Center
- Community Pool
- Trails
Map
Home Values in the Area
Average Home Value in this Area
Property History
| Date | Event | Price | Change | Sq Ft Price |
|---|---|---|---|---|
| 03/20/2025 03/20/25 | Price Changed | $775,000 | -2.5% | $382 / Sq Ft |
| 02/05/2025 02/05/25 | For Sale | $795,000 | 0.0% | $392 / Sq Ft |
| 01/27/2025 01/27/25 | Pending | -- | -- | -- |
| 01/14/2025 01/14/25 | Price Changed | $795,000 | +0.6% | $392 / Sq Ft |
| 01/09/2025 01/09/25 | For Sale | $790,500 | -- | $390 / Sq Ft |
Similar Homes in Durham, NC
Source: Doorify MLS
MLS Number: 10069957
- 1305 Fenwick Pkwy
- 510 Braden Dr
- 1100 Queensbury Cir
- 1203 Queensbury Cir
- 111 Gathering Place
- 3 Haycox Ct
- 401 Stinhurst Dr
- 1311 Antler Point Dr
- 1210 Caribou Crossing
- 1216 Caribou Crossing
- 1819 Capstone Dr
- 6014 Millstone Dr
- 206 Collegiate Cir
- 1201 Bellenden Dr
- 209 Intern Way
- 8115 Massey Chapel Rd
- 1106 Bellenden Dr
- 500 Trilith Place
- 1715 Capstone Dr
- 1707 Capstone Dr
