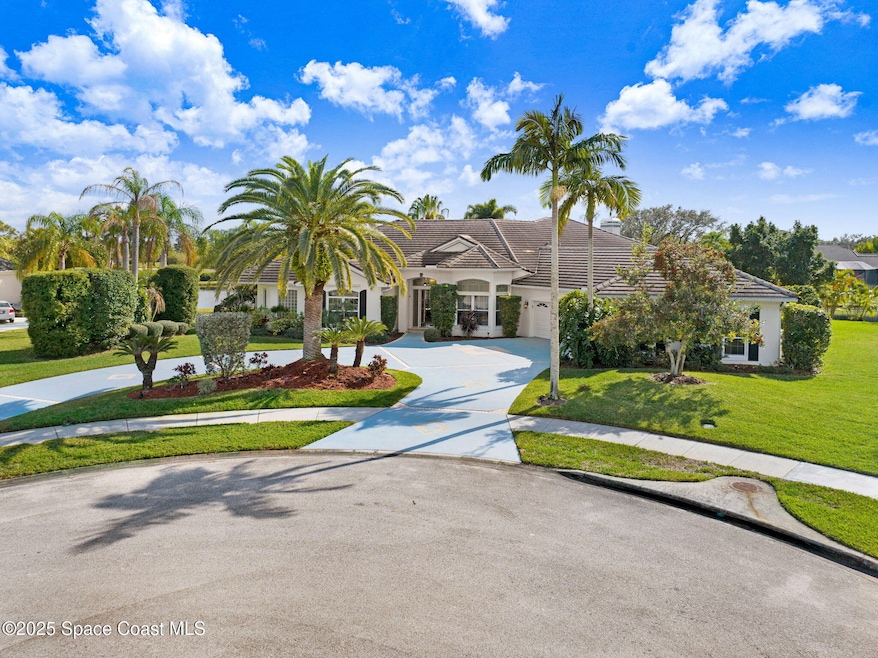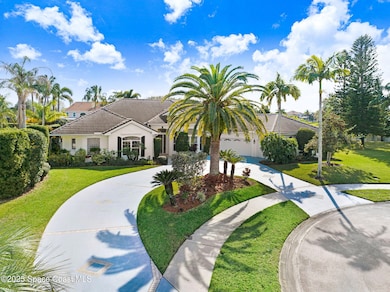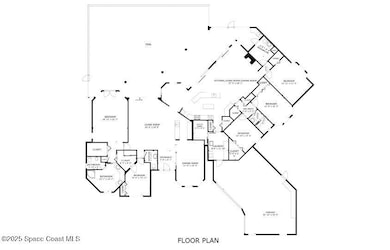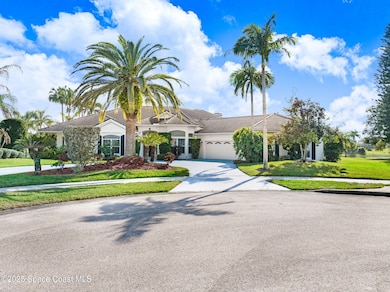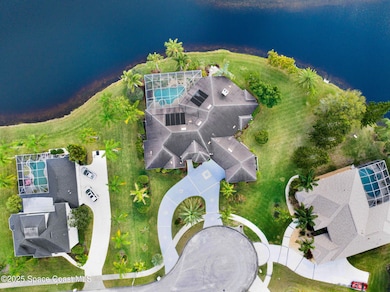
1009 Monticello Ct Melbourne, FL 32940
Suntree NeighborhoodEstimated payment $6,547/month
Highlights
- Lake Front
- Heated In Ground Pool
- 0.5 Acre Lot
- Suntree Elementary School Rated A-
- Home fronts a pond
- Open Floorplan
About This Home
Lakefront estate nestled on a cul de sac. This stunning 5 bed 4 bath custom built home is situated on a 1/2 acre. Oversized 3 car garage & large circular driveway. Exterior curb appeal with beautiful landscaping. Tile roof offering an elegant look. When you step inside you will notice 12 ft high ceilings with triple crown molding as well as views of the outdoor living area which is nothing short of spectacular. The screened in, heated pool & spa boast four waterfalls, while the summer kitchen & covered patio provide the perfect space for entertaining. Enjoy breathtaking direct lake frontage. Formal dining room with built in shevling and cabinetry, seats up to 14 guests, making it ideal for hosting gatherings. The expansive family room features a cozy fireplace, built in bookcases & sliding doors that lead out to your outdoor oasis. The primary suite feature french doors leading to the pool. His and Hers walk in closets, jetted tub. All bedrooms are spacious with oversized closets
Open House Schedule
-
Saturday, April 26, 202511:00 am to 3:00 pm4/26/2025 11:00:00 AM +00:004/26/2025 3:00:00 PM +00:00Add to Calendar
-
Sunday, April 27, 202511:00 am to 3:00 pm4/27/2025 11:00:00 AM +00:004/27/2025 3:00:00 PM +00:00Add to Calendar
Home Details
Home Type
- Single Family
Est. Annual Taxes
- $6,234
Year Built
- Built in 1998
Lot Details
- 0.5 Acre Lot
- Home fronts a pond
- Lake Front
- Cul-De-Sac
- Street terminates at a dead end
- North Facing Home
- Front and Back Yard Sprinklers
HOA Fees
Parking
- 3 Car Attached Garage
- Garage Door Opener
- Circular Driveway
Property Views
- Lake
- Pool
Home Design
- Midcentury Modern Architecture
- Craftsman Architecture
- Victorian Architecture
- Tile Roof
- Concrete Siding
- Block Exterior
- Asphalt
Interior Spaces
- 3,847 Sq Ft Home
- 1-Story Property
- Open Floorplan
- Central Vacuum
- Furniture Can Be Negotiated
- Built-In Features
- Vaulted Ceiling
- Ceiling Fan
- Gas Fireplace
- Entrance Foyer
- Screened Porch
Kitchen
- Breakfast Area or Nook
- Eat-In Kitchen
- Breakfast Bar
- Butlers Pantry
- Double Oven
- Electric Range
- Ice Maker
- Dishwasher
- Kitchen Island
- Disposal
Flooring
- Carpet
- Tile
Bedrooms and Bathrooms
- 5 Bedrooms
- Split Bedroom Floorplan
- Dual Closets
- Walk-In Closet
- Separate Shower in Primary Bathroom
Laundry
- Laundry on lower level
- Dryer
- Washer
- Sink Near Laundry
Home Security
- Hurricane or Storm Shutters
- Fire and Smoke Detector
Pool
- Heated In Ground Pool
- Heated Spa
- In Ground Spa
- Waterfall Pool Feature
- Screen Enclosure
Outdoor Features
- Deck
- Outdoor Kitchen
- Separate Outdoor Workshop
Schools
- Suntree Elementary School
- Delaura Middle School
- Viera High School
Utilities
- Central Heating and Cooling System
- Heating System Uses Natural Gas
- Gas Water Heater
- Cable TV Available
Community Details
- Suntree Estates Association
- Suntree Estates Phase 2 Subdivision
- Maintained Community
Listing and Financial Details
- Assessor Parcel Number 26-36-23-52-0000e.0-0007.00
Map
Home Values in the Area
Average Home Value in this Area
Tax History
| Year | Tax Paid | Tax Assessment Tax Assessment Total Assessment is a certain percentage of the fair market value that is determined by local assessors to be the total taxable value of land and additions on the property. | Land | Improvement |
|---|---|---|---|---|
| 2023 | $6,145 | $481,270 | $0 | $0 |
| 2022 | $5,782 | $467,260 | $0 | $0 |
| 2021 | $6,062 | $453,660 | $0 | $0 |
| 2020 | $6,016 | $447,400 | $0 | $0 |
| 2019 | $5,995 | $437,350 | $0 | $0 |
| 2018 | $6,030 | $429,200 | $0 | $0 |
| 2017 | $6,126 | $420,380 | $0 | $0 |
| 2016 | $6,265 | $411,740 | $96,000 | $315,740 |
| 2015 | $6,484 | $408,880 | $96,000 | $312,880 |
| 2014 | $6,542 | $405,640 | $86,000 | $319,640 |
Property History
| Date | Event | Price | Change | Sq Ft Price |
|---|---|---|---|---|
| 04/19/2025 04/19/25 | Price Changed | $1,060,000 | -2.3% | $276 / Sq Ft |
| 03/21/2025 03/21/25 | Price Changed | $1,085,000 | -0.5% | $282 / Sq Ft |
| 03/10/2025 03/10/25 | Price Changed | $1,090,000 | -1.8% | $283 / Sq Ft |
| 02/24/2025 02/24/25 | Price Changed | $1,110,000 | -3.5% | $289 / Sq Ft |
| 02/14/2025 02/14/25 | For Sale | $1,150,000 | -- | $299 / Sq Ft |
Deed History
| Date | Type | Sale Price | Title Company |
|---|---|---|---|
| Warranty Deed | -- | Attorney | |
| Warranty Deed | $600,000 | State Title Partners Llp | |
| Warranty Deed | $75,900 | -- |
About the Listing Agent

Hello my name is Eugene Crockett The Rocket with EXP Realty. The biggest issue that customers have with real estate agents is that they don't answer their phones. Responsivenes is what I live by. It's one thing to say you are a hard worker. It is another thing to back it with action. Before becoming a Realtor I was a stockbroker for 19 years. I truly believe that experience has helped me perform at a high level for my customers. Real Estate is not as easy as it appears. Those years of being a
Eugene's Other Listings
Source: Space Coast MLS (Space Coast Association of REALTORS®)
MLS Number: 1037331
APN: 26-36-23-52-0000E.0-0007.00
- 1015 Barclay Ct
- 976 Wimbledon Dr
- 999 Fostoria Dr
- 940 Wimbledon Dr
- 1172 Vestavia Cir
- 934 Spanish Wells Dr
- 920 Palm Brook Dr
- 4117 Melrose Ct
- 1019 Spanish Wells Dr
- 1532 Vestavia Cir
- 922 Spanish Wells Dr
- 4402 Bowmore Place
- 895 Spanish Wells Dr
- 4472 Bowmore Place
- 1002 Balmoral Way
- 4482 Bowmore Place
- 878 Spanish Wells Dr
- 5410 Calder Dr
- 1459 Southpointe Ct
- 975 Wildwood Dr
