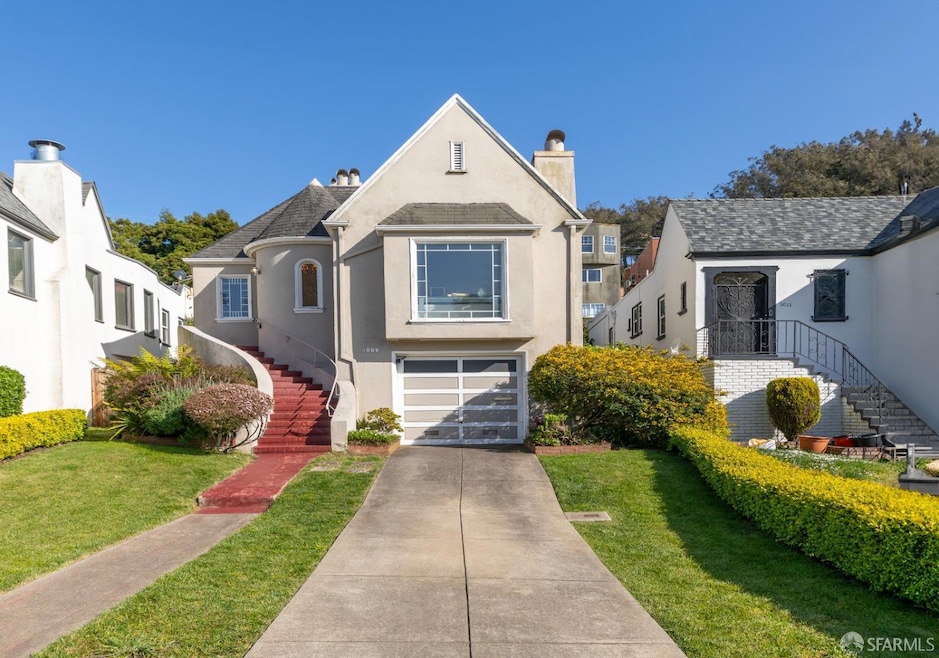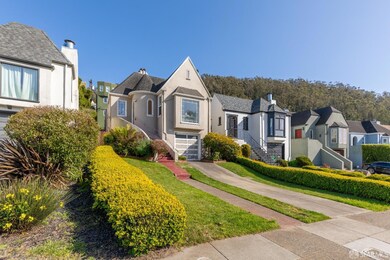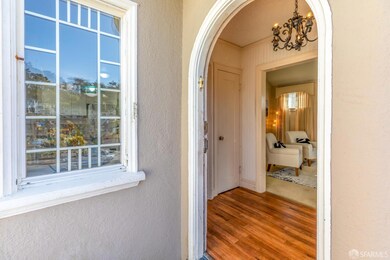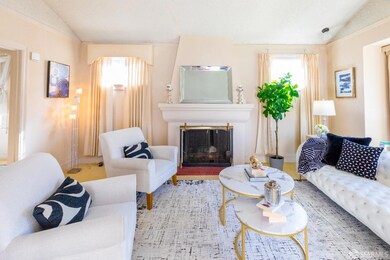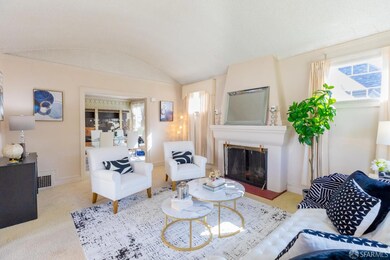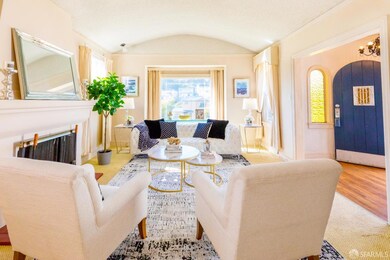
1009 Portola Dr San Francisco, CA 94127
Miraloma Park NeighborhoodEstimated payment $7,814/month
Highlights
- Wood Flooring
- Main Floor Bedroom
- Formal Dining Room
- Miraloma Elementary School Rated A-
- Breakfast Area or Nook
- Fireplace
About This Home
A magnificent detached single-family home located in the Miraloma community of San Francisco. The property upon entry features a gorgeous high ceiling living room with original wood burning fireplace leading towards a huge dining room area. The kitchen is well maintained in original condition with a breakfast siting area. The main level consists of 3 bedrooms and 1 bath. The property has side entrance which can lead to the main level or basement. Washer and dryer located in the garage. The property has a full open basement with huge potential for expansions. The property has a huge front and backyard. Two car parking garage with driveway parking available. Located steps away from shopping, transportations and park.
Open House Schedule
-
Sunday, April 27, 20252:00 to 4:00 pm4/27/2025 2:00:00 PM +00:004/27/2025 4:00:00 PM +00:00Add to Calendar
Home Details
Home Type
- Single Family
Est. Annual Taxes
- $906
Year Built
- Built in 1926
Lot Details
- 3,545 Sq Ft Lot
Home Design
- Composition Roof
- Concrete Perimeter Foundation
Interior Spaces
- 1,485 Sq Ft Home
- 2-Story Property
- Fireplace
- Formal Dining Room
- Laundry in Basement
- Laundry in Garage
Kitchen
- Breakfast Area or Nook
- Built-In Electric Oven
- Electric Cooktop
- Range Hood
- Dishwasher
- Tile Countertops
Flooring
- Wood
- Carpet
- Tile
Bedrooms and Bathrooms
- Main Floor Bedroom
- 1 Full Bathroom
Parking
- 2 Car Attached Garage
- Tandem Parking
- Garage Door Opener
Utilities
- Central Heating
- Heating System Uses Natural Gas
- Gas Water Heater
Listing and Financial Details
- Assessor Parcel Number 2985-038
Map
Home Values in the Area
Average Home Value in this Area
Tax History
| Year | Tax Paid | Tax Assessment Tax Assessment Total Assessment is a certain percentage of the fair market value that is determined by local assessors to be the total taxable value of land and additions on the property. | Land | Improvement |
|---|---|---|---|---|
| 2024 | $906 | $74,906 | $36,435 | $38,471 |
| 2023 | $893 | $73,438 | $35,721 | $37,717 |
| 2022 | $878 | $71,999 | $35,021 | $36,978 |
| 2021 | $863 | $70,588 | $34,335 | $36,253 |
| 2020 | $864 | $69,865 | $33,983 | $35,882 |
| 2019 | $837 | $68,496 | $33,317 | $35,179 |
| 2018 | $811 | $67,154 | $32,664 | $34,490 |
| 2017 | $801 | $65,838 | $32,024 | $33,814 |
| 2016 | $758 | $64,548 | $31,397 | $33,151 |
| 2015 | $748 | $63,580 | $30,926 | $32,654 |
| 2014 | $729 | $62,336 | $30,321 | $32,015 |
Property History
| Date | Event | Price | Change | Sq Ft Price |
|---|---|---|---|---|
| 04/24/2025 04/24/25 | For Sale | $1,389,000 | -- | $935 / Sq Ft |
Deed History
| Date | Type | Sale Price | Title Company |
|---|---|---|---|
| Interfamily Deed Transfer | -- | -- |
Mortgage History
| Date | Status | Loan Amount | Loan Type |
|---|---|---|---|
| Closed | $100,000 | Credit Line Revolving |
Similar Homes in San Francisco, CA
Source: San Francisco Association of REALTORS® MLS
MLS Number: 425034206
APN: 2985-038
- 285 Edgehill Way
- 252 Dalewood Way
- 517 Ulloa St
- 245 Fowler Ave
- 165 Dalewood Way
- 518 Molimo Dr
- 6 Idora Ave
- 55 Teresita Blvd
- 234 Evelyn Way
- 25 Merced Ave
- 536 Rockdale Dr
- 65 San Pablo Ave
- 235 Lansdale Ave
- 61 Allston Way
- 1 Dorcas Way
- 135 Marietta Dr
- 95 Burlwood Dr
- 326 Los Palmos Dr
- 456 Los Palmos Dr
- 44 Turquoise Way
