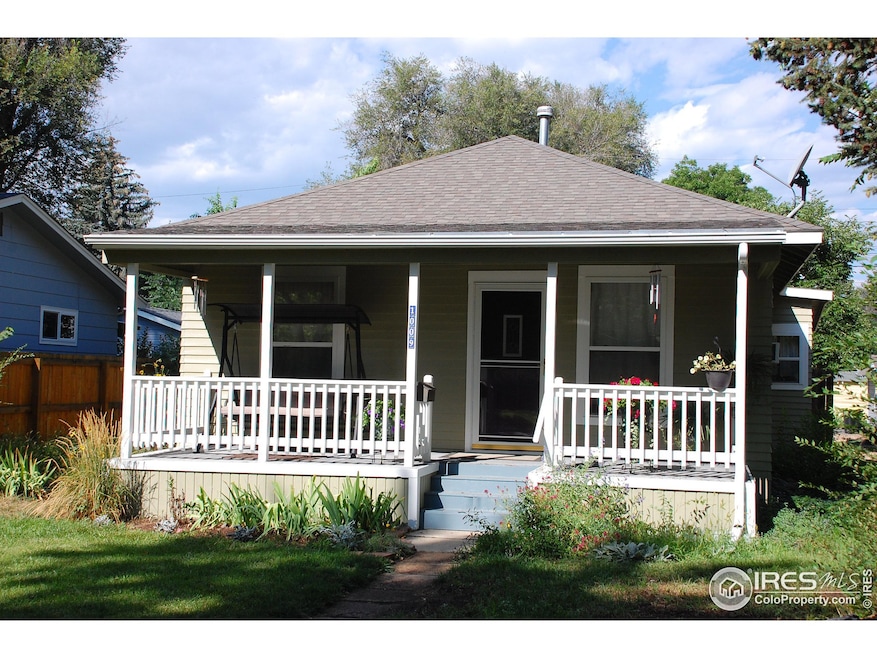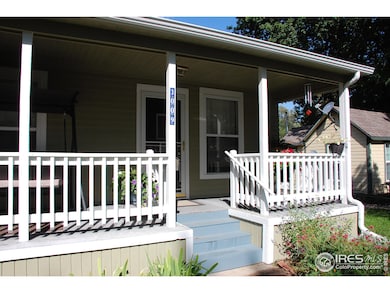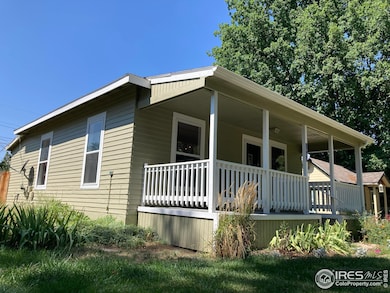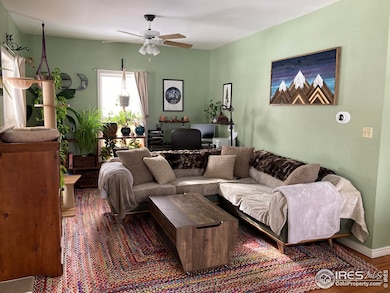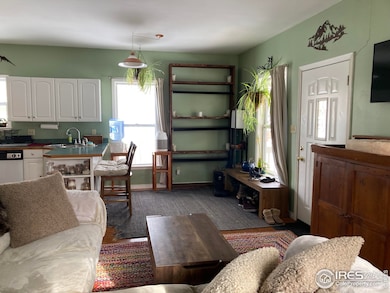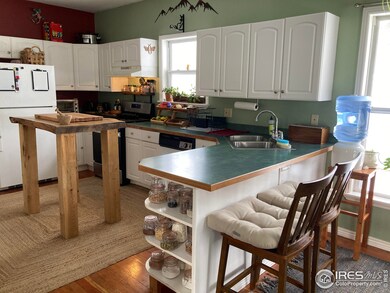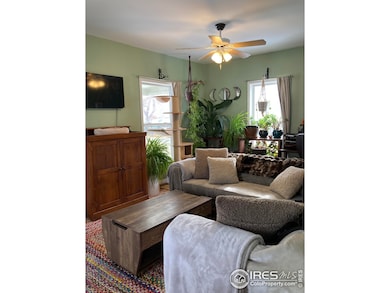
1009 Pratt St Longmont, CO 80501
Loomiller NeighborhoodHighlights
- Open Floorplan
- Deck
- No HOA
- Longmont High School Rated A-
- Wood Flooring
- Cottage
About This Home
As of February 2025ADORABLE old-town bungalow on spacious lot. Covered front porch, tree-lined street, and wood floors throughout. New washer and awesome gas range. Back deck, patio, garden beds, storage shed, and concrete pad for possible future garage. Walking distance from all the good stuff on main street, 2.5 blocks to Roosevelt Park and 1 block to Alta Park. 24-hour notice required for showings. Seller is licensed and MOTIVATED for a quick closing for 1031 tax exchange.
Last Buyer's Agent
Non-IRES Agent
Non-IRES
Home Details
Home Type
- Single Family
Est. Annual Taxes
- $2,250
Year Built
- Built in 1940
Lot Details
- 5,129 Sq Ft Lot
- Partially Fenced Property
- Level Lot
- Sprinkler System
Parking
- Alley Access
Home Design
- Cottage
- Wood Frame Construction
- Composition Roof
Interior Spaces
- 830 Sq Ft Home
- 1-Story Property
- Open Floorplan
- Ceiling Fan
- Double Pane Windows
- Dining Room
- Wood Flooring
- Crawl Space
- Storm Doors
Kitchen
- Eat-In Kitchen
- Gas Oven or Range
- Self-Cleaning Oven
- Dishwasher
- Disposal
Bedrooms and Bathrooms
- 2 Bedrooms
- Walk-In Closet
- 1 Full Bathroom
- Primary bathroom on main floor
Laundry
- Laundry on main level
- Dryer
- Washer
Outdoor Features
- Balcony
- Deck
- Patio
- Outdoor Storage
Schools
- Mountain View Elementary School
- Longs Peak Middle School
- Longmont High School
Utilities
- Air Conditioning
- Forced Air Heating System
- High Speed Internet
- Satellite Dish
- Cable TV Available
Additional Features
- Energy-Efficient Thermostat
- Property is near a bus stop
Community Details
- No Home Owners Association
- North Longmont Aka How & Their Lg Subdivision
Listing and Financial Details
- Assessor Parcel Number R0149435
Map
Home Values in the Area
Average Home Value in this Area
Property History
| Date | Event | Price | Change | Sq Ft Price |
|---|---|---|---|---|
| 02/28/2025 02/28/25 | Sold | $410,000 | -13.7% | $494 / Sq Ft |
| 01/20/2025 01/20/25 | Price Changed | $475,000 | -4.0% | $572 / Sq Ft |
| 01/09/2025 01/09/25 | For Sale | $495,000 | +151.9% | $596 / Sq Ft |
| 05/03/2020 05/03/20 | Off Market | $196,500 | -- | -- |
| 10/11/2013 10/11/13 | Sold | $196,500 | -6.4% | $237 / Sq Ft |
| 09/11/2013 09/11/13 | Pending | -- | -- | -- |
| 07/17/2013 07/17/13 | For Sale | $210,000 | -- | $253 / Sq Ft |
Tax History
| Year | Tax Paid | Tax Assessment Tax Assessment Total Assessment is a certain percentage of the fair market value that is determined by local assessors to be the total taxable value of land and additions on the property. | Land | Improvement |
|---|---|---|---|---|
| 2024 | $2,250 | $23,852 | $1,742 | $22,110 |
| 2023 | $2,250 | $23,852 | $5,427 | $22,110 |
| 2022 | $2,099 | $21,211 | $3,989 | $17,222 |
| 2021 | $2,126 | $21,822 | $4,104 | $17,718 |
| 2020 | $2,079 | $21,400 | $3,575 | $17,825 |
| 2019 | $2,046 | $21,400 | $3,575 | $17,825 |
| 2018 | $1,647 | $17,338 | $3,168 | $14,170 |
| 2017 | $1,625 | $19,167 | $3,502 | $15,665 |
| 2016 | $1,462 | $15,291 | $4,378 | $10,913 |
| 2015 | $1,393 | $12,036 | $3,821 | $8,215 |
| 2014 | $1,124 | $12,036 | $3,821 | $8,215 |
Mortgage History
| Date | Status | Loan Amount | Loan Type |
|---|---|---|---|
| Open | $169,000 | New Conventional | |
| Previous Owner | $219,600 | New Conventional | |
| Previous Owner | $85,000 | New Conventional | |
| Previous Owner | $118,500 | New Conventional | |
| Previous Owner | $89,000 | Unknown | |
| Previous Owner | $178,000 | Unknown | |
| Previous Owner | $176,400 | No Value Available | |
| Previous Owner | $176,540 | No Value Available |
Deed History
| Date | Type | Sale Price | Title Company |
|---|---|---|---|
| Warranty Deed | -- | Land Title | |
| Quit Claim Deed | -- | None Listed On Document | |
| Warranty Deed | $196,500 | Fidelity National Title Insu | |
| Warranty Deed | $179,000 | Guardian Title Agency | |
| Interfamily Deed Transfer | -- | -- | |
| Warranty Deed | $182,000 | -- |
Similar Homes in Longmont, CO
Source: IRES MLS
MLS Number: 1024273
APN: 1205343-18-024
- 954 11th Ave
- 1038 9th Ave
- 1148 Gay St
- 1325 11th Ave
- 800 Lincoln St Unit D
- 1217 Lincoln St
- 1232 Lincoln St
- 900 Mountain View Ave Unit 124
- 900 Mountain View Ave Unit 213
- 900 Mountain View Ave Unit 122
- 900 Mountain View Ave Unit 113
- 900 Mountain View Ave Unit 209
- 900 Mountain View Ave Unit 103
- 820 Kimbark St Unit B
- 345 Colony Place
- 610 Terry St
- 821 Collyer St
- 1113 Collyer St
- 1000 Collyer St
- 1327 Emery St Unit 1329
