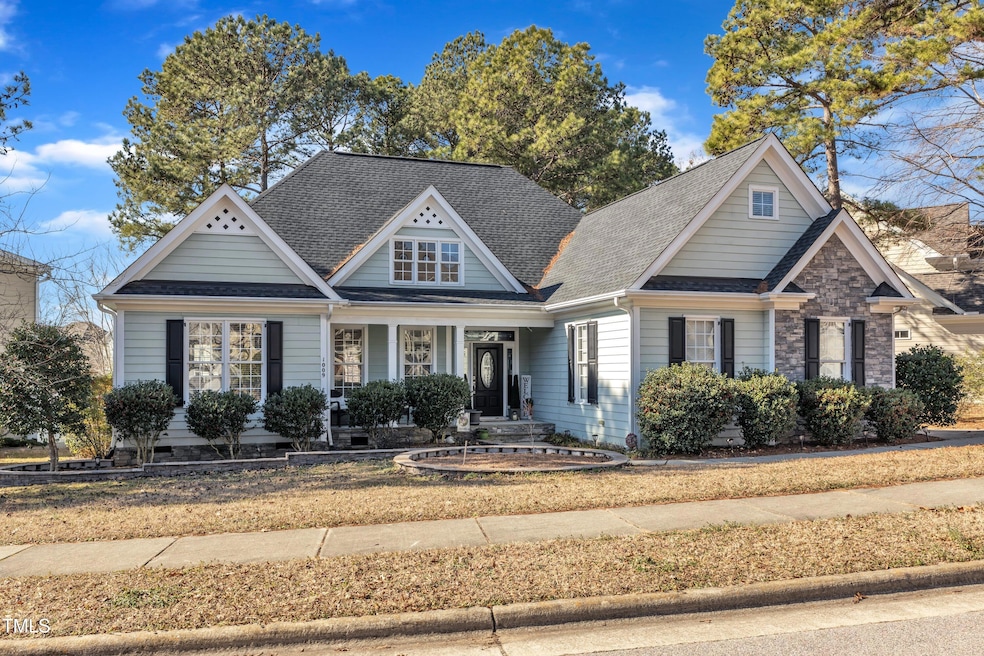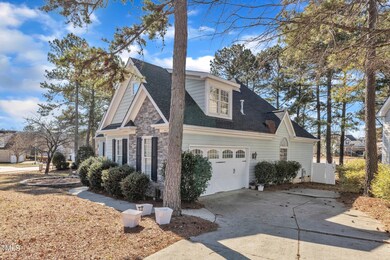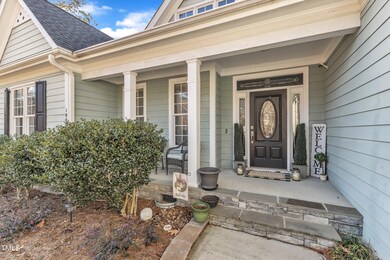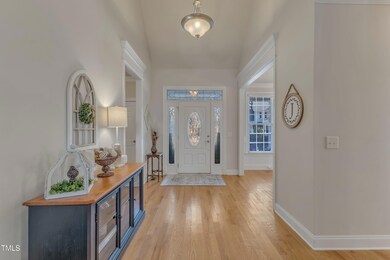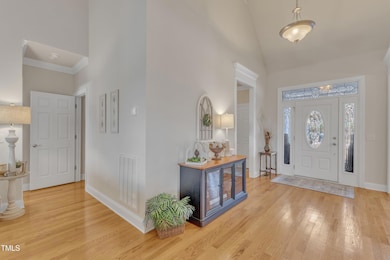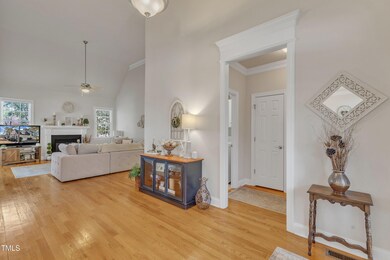
1009 River Commons Dr Knightdale, NC 27545
Highlights
- Finished Room Over Garage
- Wood Flooring
- Attic
- Vaulted Ceiling
- Whirlpool Bathtub
- Bonus Room
About This Home
As of March 2025Stunning Ranch Home in Desirable Princeton Manor!
This gorgeous, move-in ready home offers the perfect blend of elegance and comfort with main-level living and a bonus room upstairs. From the moment you step inside, you'll be captivated by the gleaming hardwood floors and thoughtful architectural details throughout.
The chef's kitchen boasts granite countertops, tile backsplash, stainless steel appliances, and convenient counter seating. It's perfectly open to the breakfast room and an additional flex room, providing space for dining, relaxation, or a home office.
The owners' suite is a true retreat, featuring a tray ceiling, spacious walk-in closet with wooden shelving, and a luxurious bath with granite dual vanities, a whirlpool tub, and a private water closet.
Step outside to enjoy the flat, fenced backyard, complete with a patio and enhanced hardscape stone wall (2023), perfect for entertaining or simply relaxing.
Additional highlights include:
New roof and HVAC (2023)
Tons of storage throughout the home
Refrigerator conveys with the sale
Fantastic curb appeal
Located in the highly sought-after Princeton Manor community, you'll enjoy access to a community pool and playground, all just minutes from Highways 64, 264, and I-540 for easy commuting.
This home truly has it all and won't last long. Schedule your private tour today and prepare to fall in love!
Home Details
Home Type
- Single Family
Est. Annual Taxes
- $4,153
Year Built
- Built in 2005
Lot Details
- 9,583 Sq Ft Lot
- Back Yard Fenced
HOA Fees
- $50 Monthly HOA Fees
Parking
- 2 Car Direct Access Garage
- Finished Room Over Garage
- Side Facing Garage
- Garage Door Opener
- 4 Open Parking Spaces
Home Design
- Permanent Foundation
- Shingle Roof
- Stone Veneer
Interior Spaces
- 2,303 Sq Ft Home
- 1-Story Property
- Tray Ceiling
- Smooth Ceilings
- Vaulted Ceiling
- Ceiling Fan
- Gas Log Fireplace
- Entrance Foyer
- Family Room
- Living Room with Fireplace
- Breakfast Room
- Dining Room
- Bonus Room
- Attic
Kitchen
- Electric Oven
- Electric Range
- Microwave
- Dishwasher
- Granite Countertops
Flooring
- Wood
- Carpet
- Tile
Bedrooms and Bathrooms
- 3 Bedrooms
- Walk-In Closet
- 2 Full Bathrooms
- Double Vanity
- Private Water Closet
- Whirlpool Bathtub
- Separate Shower in Primary Bathroom
- Walk-in Shower
Laundry
- Laundry Room
- Laundry on main level
Outdoor Features
- Covered patio or porch
Schools
- Hodge Road Elementary School
- Neuse River Middle School
- Knightdale High School
Utilities
- Forced Air Heating and Cooling System
- Heat Pump System
- Natural Gas Connected
- Gas Water Heater
Listing and Financial Details
- Assessor Parcel Number 1733986476
Community Details
Overview
- Association fees include unknown
- Ppm Princeton Manor Association, Phone Number (919) 848-4911
- Princeton Manor Subdivision
Recreation
- Community Pool
Map
Home Values in the Area
Average Home Value in this Area
Property History
| Date | Event | Price | Change | Sq Ft Price |
|---|---|---|---|---|
| 03/11/2025 03/11/25 | Sold | $510,000 | 0.0% | $221 / Sq Ft |
| 02/17/2025 02/17/25 | Pending | -- | -- | -- |
| 02/07/2025 02/07/25 | For Sale | $510,000 | +5.2% | $221 / Sq Ft |
| 12/15/2023 12/15/23 | Off Market | $485,000 | -- | -- |
| 11/01/2022 11/01/22 | Sold | $485,000 | +2.1% | $206 / Sq Ft |
| 09/17/2022 09/17/22 | Pending | -- | -- | -- |
| 09/16/2022 09/16/22 | For Sale | $475,000 | -- | $201 / Sq Ft |
Tax History
| Year | Tax Paid | Tax Assessment Tax Assessment Total Assessment is a certain percentage of the fair market value that is determined by local assessors to be the total taxable value of land and additions on the property. | Land | Improvement |
|---|---|---|---|---|
| 2024 | $4,153 | $433,500 | $75,000 | $358,500 |
| 2023 | $3,377 | $303,243 | $45,000 | $258,243 |
| 2022 | $3,193 | $296,660 | $45,000 | $251,660 |
| 2021 | $3,046 | $296,660 | $45,000 | $251,660 |
| 2020 | $3,046 | $296,660 | $45,000 | $251,660 |
| 2019 | $2,753 | $237,506 | $45,000 | $192,506 |
| 2018 | $2,596 | $237,506 | $45,000 | $192,506 |
| 2017 | $2,502 | $237,506 | $45,000 | $192,506 |
| 2016 | $2,468 | $237,506 | $45,000 | $192,506 |
| 2015 | -- | $295,790 | $65,000 | $230,790 |
| 2014 | $3,002 | $295,790 | $65,000 | $230,790 |
Mortgage History
| Date | Status | Loan Amount | Loan Type |
|---|---|---|---|
| Open | $407,000 | New Conventional | |
| Previous Owner | $444,000 | New Conventional | |
| Previous Owner | $217,600 | New Conventional | |
| Previous Owner | $244,950 | FHA | |
| Previous Owner | $265,234 | FHA | |
| Previous Owner | $280,423 | FHA | |
| Previous Owner | $289,050 | Purchase Money Mortgage | |
| Previous Owner | $180,000 | Purchase Money Mortgage |
Deed History
| Date | Type | Sale Price | Title Company |
|---|---|---|---|
| Warranty Deed | $510,000 | None Listed On Document | |
| Warranty Deed | $485,000 | -- | |
| Interfamily Deed Transfer | -- | None Available | |
| Warranty Deed | $282,000 | Blackacre Title Ins Agency | |
| Warranty Deed | $252,000 | None Available | |
| Warranty Deed | $283,500 | None Available |
Similar Homes in Knightdale, NC
Source: Doorify MLS
MLS Number: 10075414
APN: 1733.02-98-6476-000
- 200 Barwick Way
- 1002 Dogwood Bloom Ln
- 114 Evelyn Dr
- 5011 Manderleigh Dr
- 1006 Silent Retreat
- 107 Colchester Dr
- 5520 Neuse View Dr
- 1301 Lynnwood Rd
- 1007 Olde Midway Ct
- 5430 Neuse Ridge Rd
- 4405 Aubaun Way
- 608 Penncross Dr
- 1104 Mango Crest Dr
- 1209 Redwood Valley Ln
- 830 Basswood Glen Trail
- 613 Cassa Clubhouse Way
- 910 Savin Landing
- 615 Cassa Clubhouse Way
- 1012 Trail Stream Way
- 617 Cassa Clubhouse Way
