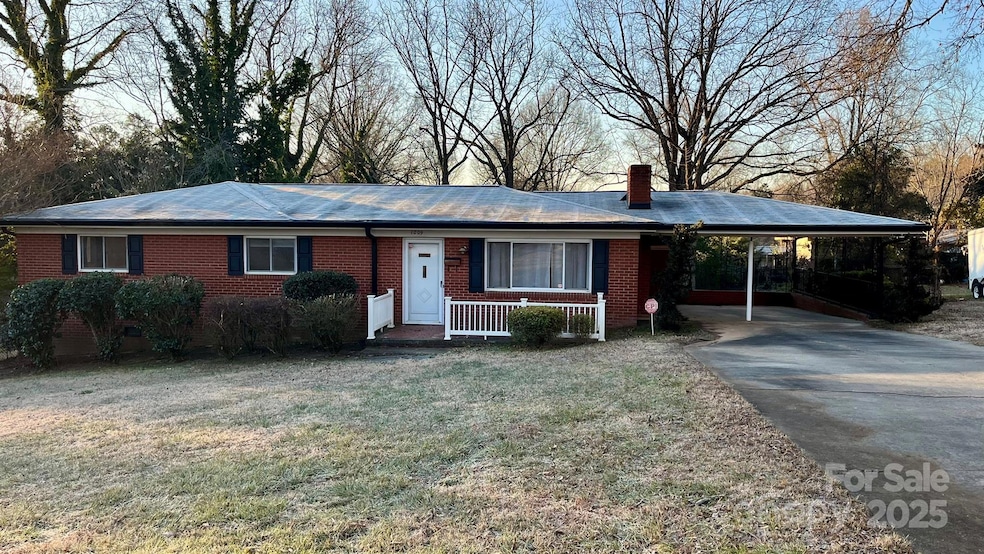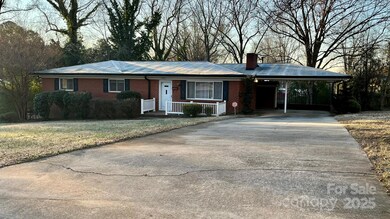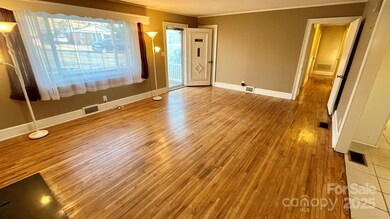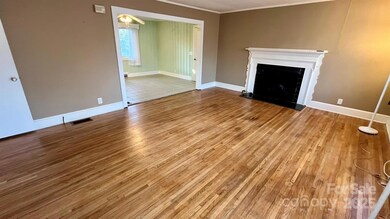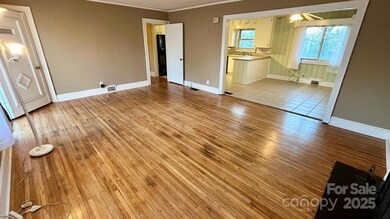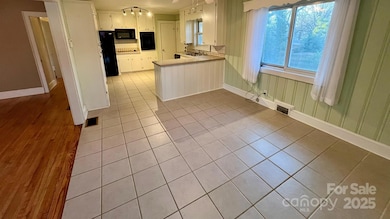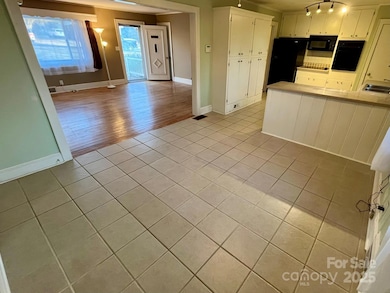
1009 Robinhood Ln Kannapolis, NC 28081
Highlights
- Fireplace
- Attached Carport
- Forced Air Heating and Cooling System
- 1-Story Property
- Four Sided Brick Exterior Elevation
- Wood Fence
About This Home
As of February 2025Welcome to this charming 3 bedroom, 2 bathroom home nestled near the heart of Kannapolis, NC! This incredible property offers the perfect blend of comfort, convenience, and affordability, making it an absolute must-see for anyone looking to own a piece of this thriving community.
Located just minutes from the newly revitalized downtown area, you'll be steps away from a vibrant scene of restaurants, shops, and entertainment venues. But it's not just the downtown amenities that make this home shine - its strategic location also provides access to major highways, including Interstate 85. Commuters, rejoice!
This home boasts a comfortable floor plan, complete with three spacious bedrooms, two bathrooms, and plenty of natural light throughout. The interior features a classic charm, with ample opportunities to put your own personal touch on the space. Whether you're a first-time buyer, a growing family, or simply looking to downsize, this property has something for everyone.
Last Agent to Sell the Property
Lantern Realty & Development LLC Brokerage Email: ivanbhenrickson@gmail.com License #132144
Home Details
Home Type
- Single Family
Est. Annual Taxes
- $2,666
Year Built
- Built in 1957
Lot Details
- Wood Fence
- Back Yard Fenced
- Chain Link Fence
- Property is zoned R4
Parking
- Attached Carport
Home Design
- Four Sided Brick Exterior Elevation
Interior Spaces
- 1,413 Sq Ft Home
- 1-Story Property
- Fireplace
- Crawl Space
Kitchen
- Oven
- Electric Range
- Microwave
- Dishwasher
Bedrooms and Bathrooms
- 3 Main Level Bedrooms
- 2 Full Bathrooms
Utilities
- Forced Air Heating and Cooling System
Community Details
- Sherwood Forest Subdivision
Listing and Financial Details
- Assessor Parcel Number 5613-10-1917-0000
Map
Home Values in the Area
Average Home Value in this Area
Property History
| Date | Event | Price | Change | Sq Ft Price |
|---|---|---|---|---|
| 02/24/2025 02/24/25 | Sold | $260,800 | 0.0% | $185 / Sq Ft |
| 01/22/2025 01/22/25 | Pending | -- | -- | -- |
| 01/17/2025 01/17/25 | For Sale | $260,800 | -- | $185 / Sq Ft |
Tax History
| Year | Tax Paid | Tax Assessment Tax Assessment Total Assessment is a certain percentage of the fair market value that is determined by local assessors to be the total taxable value of land and additions on the property. | Land | Improvement |
|---|---|---|---|---|
| 2024 | $2,666 | $234,800 | $60,000 | $174,800 |
| 2023 | $1,791 | $130,710 | $45,000 | $85,710 |
| 2022 | $1,791 | $130,710 | $45,000 | $85,710 |
| 2021 | $1,791 | $130,710 | $45,000 | $85,710 |
| 2020 | $1,791 | $130,710 | $45,000 | $85,710 |
| 2019 | $1,283 | $93,640 | $19,000 | $74,640 |
| 2018 | $1,264 | $93,640 | $19,000 | $74,640 |
| 2017 | $1,245 | $93,640 | $19,000 | $74,640 |
| 2016 | -- | $91,520 | $22,000 | $69,520 |
| 2015 | $1,153 | $91,520 | $22,000 | $69,520 |
| 2014 | $1,153 | $91,520 | $22,000 | $69,520 |
Mortgage History
| Date | Status | Loan Amount | Loan Type |
|---|---|---|---|
| Open | $252,976 | New Conventional | |
| Closed | $252,976 | New Conventional |
Deed History
| Date | Type | Sale Price | Title Company |
|---|---|---|---|
| Warranty Deed | $261,000 | None Listed On Document | |
| Warranty Deed | $261,000 | None Listed On Document |
Similar Homes in Kannapolis, NC
Source: Canopy MLS (Canopy Realtor® Association)
MLS Number: 4214167
APN: 5613-10-1917-0000
- 1404 Nottingham Rd
- 1007 Little John Trail
- 1409 Sherwood Dr
- 1421 Sherwood Dr
- 1418 Nottingham Rd
- 1306 Klondale Ave
- 1418 Oakwood Ave
- 810 Woodmoore Ln
- 1403 Oakwood Ave
- Lot # 87 Longbow Dr
- Lot # 88 Longbow Dr
- 1200 Berkshire Dr
- 1590 Daybreak Ridge Rd
- 1425 Wildwood Dr
- 602 Black Maple Dr
- 701 Applewood St
- 681 Pine Bluff Cir
- 1229 Brecken Ct
- 1536 Cooper Ave Unit 9
- 1007 Wentworth Dr
