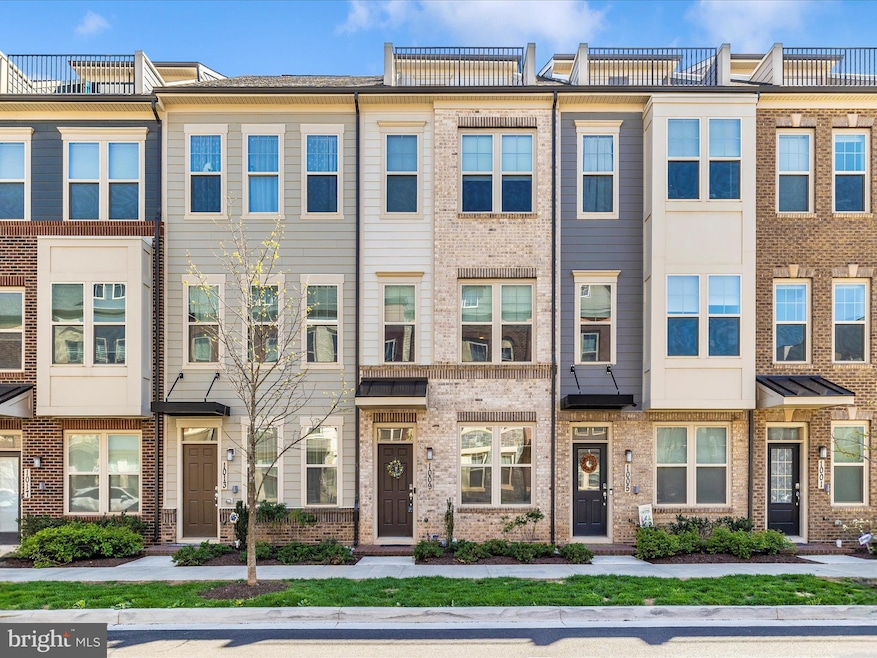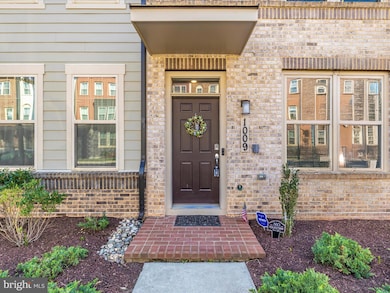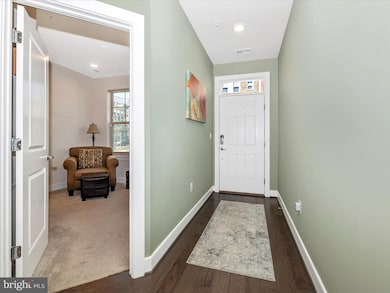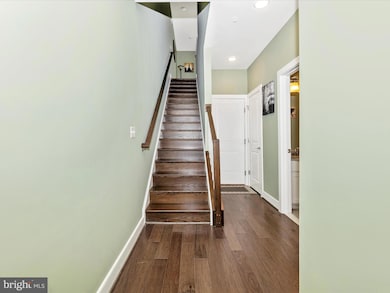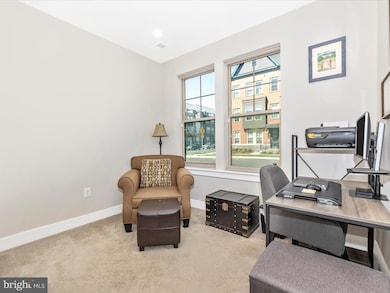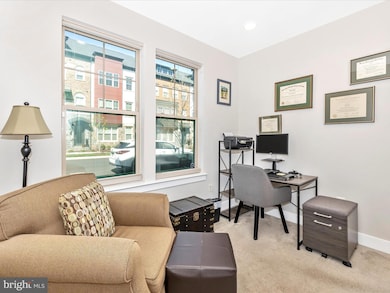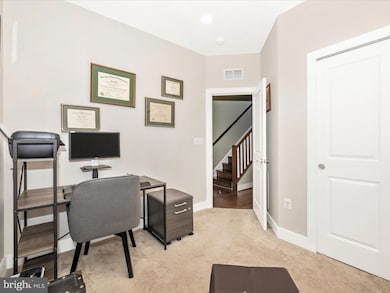
1009 Rockwell Ave Gaithersburg, MD 20878
Shady Grove NeighborhoodEstimated payment $5,054/month
Highlights
- Fitness Center
- City View
- Clubhouse
- Gourmet Kitchen
- Community Lake
- Deck
About This Home
Welcome to this beautifully maintained 4-level townhome—a rare find in the heart of Crown Farm! With 3 bedrooms, 3 full bathrooms, and 2 half baths, this home is immaculate, move-in-ready and offers the perfect blend of comfort, space, and style.The main level features a bright, open layout with a spacious kitchen, dining area, and a large living room—perfect for everyday living or entertaining. Step out onto the good-sized deck, which is ideal for outdoor dining or relaxing.Upstairs on the second level, you’ll find a generous primary suite with a gorgeous bathroom featuring a double vanity sink. The second bedroom includes a full bath and a walk-in closet—perfect for guests or family members.The top floor offers a versatile loft space, another half bath, and a fabulous rooftop terrace with stunning views—your own private retreat for morning coffee or evening sunsets.The entry-level includes a third bedroom and full bath for a home office, guest room, or gym. A one-car garage, private driveway, and guest parking in the rear add to the convenience.Located in the highly sought-after Crown Farm community, you’ll enjoy amazing amenities, including a clubhouse, fitness center, outdoor pool, tennis courts, walking trails, and a neighborhood park. Plus, you're just steps away from trendy restaurants, coffee shops, and shopping—at your doorstep.The property includes a one-car garage, a private driveway, and guest parking in the front, which adds to the convenience.Don't miss this rare opportunity to own a stylish, move-in-ready home in one of the most vibrant and walkable communities in Gaithersburg!
Open House Schedule
-
Sunday, April 27, 20251:00 to 4:00 pm4/27/2025 1:00:00 PM +00:004/27/2025 4:00:00 PM +00:00Add to Calendar
Townhouse Details
Home Type
- Townhome
Est. Annual Taxes
- $8,818
Year Built
- Built in 2020
Lot Details
- 1,056 Sq Ft Lot
- Property is in excellent condition
HOA Fees
- $132 Monthly HOA Fees
Parking
- 1 Car Attached Garage
- Rear-Facing Garage
- Garage Door Opener
Home Design
- Contemporary Architecture
- Frame Construction
Interior Spaces
- 1,648 Sq Ft Home
- Property has 4 Levels
- Ceiling height of 9 feet or more
- Ceiling Fan
- Recessed Lighting
- Electric Fireplace
- Window Treatments
- Family Room Off Kitchen
- Dining Area
- Den
- City Views
- Attic
Kitchen
- Gourmet Kitchen
- Microwave
- ENERGY STAR Qualified Refrigerator
- Freezer
- Ice Maker
- Dishwasher
- Kitchen Island
- Disposal
Flooring
- Wood
- Carpet
- Ceramic Tile
Bedrooms and Bathrooms
- Walk-In Closet
Laundry
- Laundry on upper level
- Dryer
- Washer
Home Security
Utilities
- Heating Available
- Electric Water Heater
- Phone Available
- Cable TV Available
Additional Features
- ENERGY STAR Qualified Equipment for Heating
- Deck
- Urban Location
Listing and Financial Details
- Tax Lot 3
- Assessor Parcel Number 160903840106
- $575 Front Foot Fee per year
Community Details
Overview
- Association fees include common area maintenance, lawn care front, recreation facility, snow removal, trash
- Comsource HOA
- Built by PulteGroup
- Crown Farm Subdivision, Baywood Floorplan
- Crown Community
- Property Manager
- Community Lake
Amenities
- Clubhouse
- Party Room
- Elevator
Recreation
- Tennis Courts
- Community Basketball Court
- Community Playground
- Fitness Center
- Community Pool
- Jogging Path
Pet Policy
- Dogs and Cats Allowed
Security
- Fire Sprinkler System
Map
Home Values in the Area
Average Home Value in this Area
Tax History
| Year | Tax Paid | Tax Assessment Tax Assessment Total Assessment is a certain percentage of the fair market value that is determined by local assessors to be the total taxable value of land and additions on the property. | Land | Improvement |
|---|---|---|---|---|
| 2024 | $8,818 | $659,333 | $0 | $0 |
| 2023 | $7,815 | $639,300 | $250,000 | $389,300 |
| 2022 | $7,495 | $630,967 | $0 | $0 |
| 2021 | $3,154 | $622,633 | $0 | $0 |
| 2020 | $3,154 | $250,000 | $250,000 | $0 |
| 2019 | $0 | $250,000 | $250,000 | $0 |
Property History
| Date | Event | Price | Change | Sq Ft Price |
|---|---|---|---|---|
| 04/23/2025 04/23/25 | For Sale | $750,000 | +11.1% | $455 / Sq Ft |
| 09/18/2020 09/18/20 | For Sale | $675,199 | 0.0% | $367 / Sq Ft |
| 09/14/2020 09/14/20 | Sold | $675,199 | -- | $367 / Sq Ft |
| 06/28/2020 06/28/20 | Pending | -- | -- | -- |
Deed History
| Date | Type | Sale Price | Title Company |
|---|---|---|---|
| Special Warranty Deed | $675,199 | Pgp Title | |
| Special Warranty Deed | $1,767,502 | Chicago Title Insurance Co |
Mortgage History
| Date | Status | Loan Amount | Loan Type |
|---|---|---|---|
| Open | $506,399 | New Conventional |
Similar Homes in the area
Source: Bright MLS
MLS Number: MDMC2175010
APN: 09-03840106
- 104 Salinger Dr
- 9664 Fields Rd Unit 9664
- 210 Decoverly Dr Unit 106
- 243 Strummer Ln
- 9701 Fields Rd
- 9701 Fields Rd Unit 1800
- 9701 Fields Rd Unit 1607
- 404 Hendrix Ave
- 327 Crown Park Ave
- 289 Kepler Dr
- 15311 Diamond Cove Terrace Unit 5B
- 15311 Diamond Cove Terrace Unit 5K
- 15306 Diamond Cove Terrace Unit 2L
- 15301 Diamond Cove Terrace Unit 8H
- 9963 Foxborough Cir
- 629 Diamondback Dr Unit 16-A
- 10010 Vanderbilt Cir Unit 1
- 502 Diamondback Dr Unit 415
- 10016 Vanderbilt Cir Unit 5
- 10007 Vanderbilt Cir Unit 86
