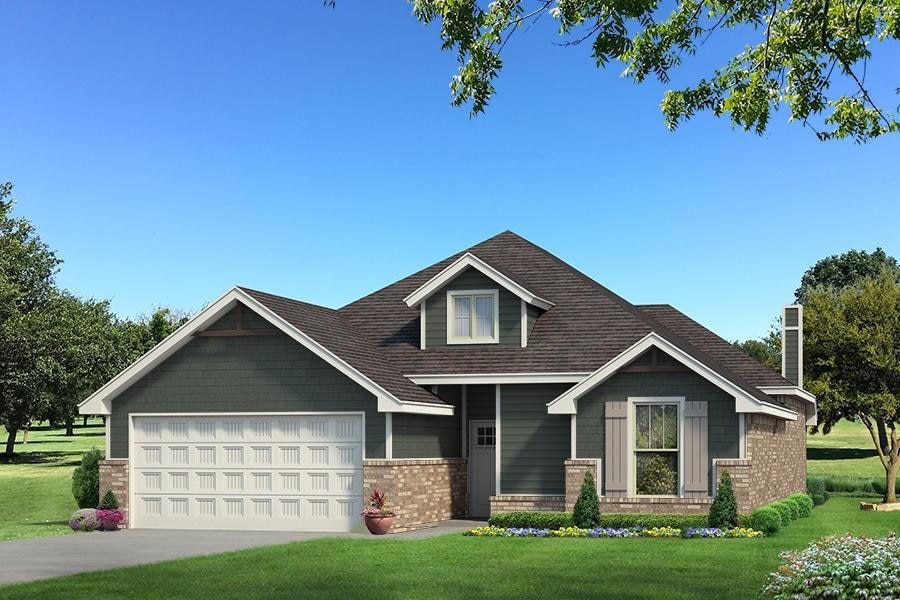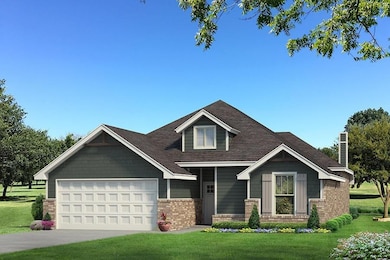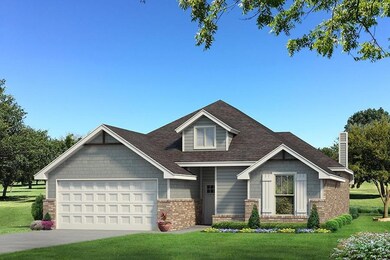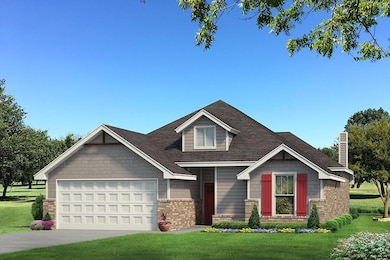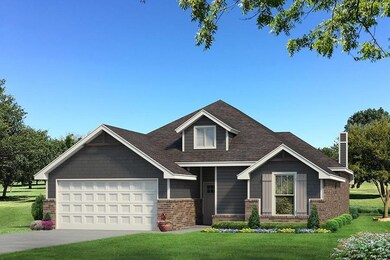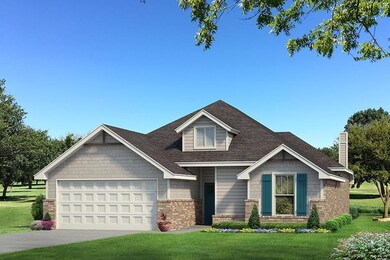
Estimated payment $2,299/month
Highlights
- Craftsman Architecture
- 2 Fireplaces
- 2 Car Attached Garage
- Broadmoore Elementary School Rated A
- Covered patio or porch
- Interior Lot
About This Home
This Teagen floor plan includes 1,715 Sqft of total living space, which features 1,625 Sqft of indoor living space and 90 Sqft of outdoor living space. There's also a 390 Sqft, two car garage with an in-ground storm shelter installed. The timeless Teagen offers 3 bedrooms, 2 full bathrooms, 2 covered patios, and a utility room. The living room presents a corner gas fireplace surrounded by our stacked stone detail, wood-look tile, a ceiling fan, and large windows. The high-end kitchen supports a large center island, stunning pendant lighting, 3 CM countertops, a corner pantry, upgraded custom-built cabinets to the ceiling, modern tile backsplash, and stainless-steel appliances. The prime suite includes a sloped ceiling detail with a ceiling fan, windows, and our cozy carpet finish. The primary bath includes a walk-in shower, a free-standing tub, separate vanities, a private water closet, and a spacious walk-in closet! Need more storage? We’ve even included a built-in mudbench! The covered back patio offers a wood-burning fireplace, a gas line for your grill, and a TV hookup. Other amenities include healthy home technology, an air filtration system, a tankless water heater to provide endless hot water, R-44 insulation, and so much more!
Home Details
Home Type
- Single Family
Year Built
- Built in 2025 | Under Construction
Lot Details
- 8,712 Sq Ft Lot
- Southeast Facing Home
- Interior Lot
- Sprinkler System
HOA Fees
- $29 Monthly HOA Fees
Parking
- 2 Car Attached Garage
- Driveway
Home Design
- Home is estimated to be completed on 10/21/25
- Craftsman Architecture
- Slab Foundation
- Brick Frame
- Composition Roof
- Masonry
Interior Spaces
- 1,625 Sq Ft Home
- 1-Story Property
- Woodwork
- Ceiling Fan
- 2 Fireplaces
- Metal Fireplace
- Double Pane Windows
- Utility Room with Study Area
- Laundry Room
- Inside Utility
Kitchen
- Gas Oven
- Gas Range
- Free-Standing Range
- Microwave
- Dishwasher
- Disposal
Flooring
- Carpet
- Tile
Bedrooms and Bathrooms
- 3 Bedrooms
- Possible Extra Bedroom
- 2 Full Bathrooms
Home Security
- Smart Home
- Fire and Smoke Detector
Outdoor Features
- Covered patio or porch
Schools
- Broadmoore Elementary School
- Highland East JHS Middle School
- Moore High School
Utilities
- Central Heating and Cooling System
- Tankless Water Heater
- Cable TV Available
Community Details
- Association fees include pool, rec facility
- Mandatory home owners association
Listing and Financial Details
- Legal Lot and Block 1 / 16
Map
Home Values in the Area
Average Home Value in this Area
Property History
| Date | Event | Price | Change | Sq Ft Price |
|---|---|---|---|---|
| 04/21/2025 04/21/25 | For Sale | $344,840 | -- | $212 / Sq Ft |
Similar Homes in the area
Source: MLSOK
MLS Number: 1165956
- 1003 SE 30th St
- 1004 SE 30th St
- 1009 SE 30th St
- 1013 SE 30th St
- 1101 SE 30th St
- 3108 Warwick Way
- 1105 SE 30th St
- 3120 Warwick Way
- 3001 Crossover Ct
- 3017 Crossover Ct
- 3009 Crossover Ct
- 2814 Hazel Hollow
- 3025 Crossover Ct
- 3029 Crossover Ct
- 3020 Piper St
- 3028 Piper St
- 3000 Piper St
- 3016 Piper St
- 3012 Piper St
- 805 Revan Rd
