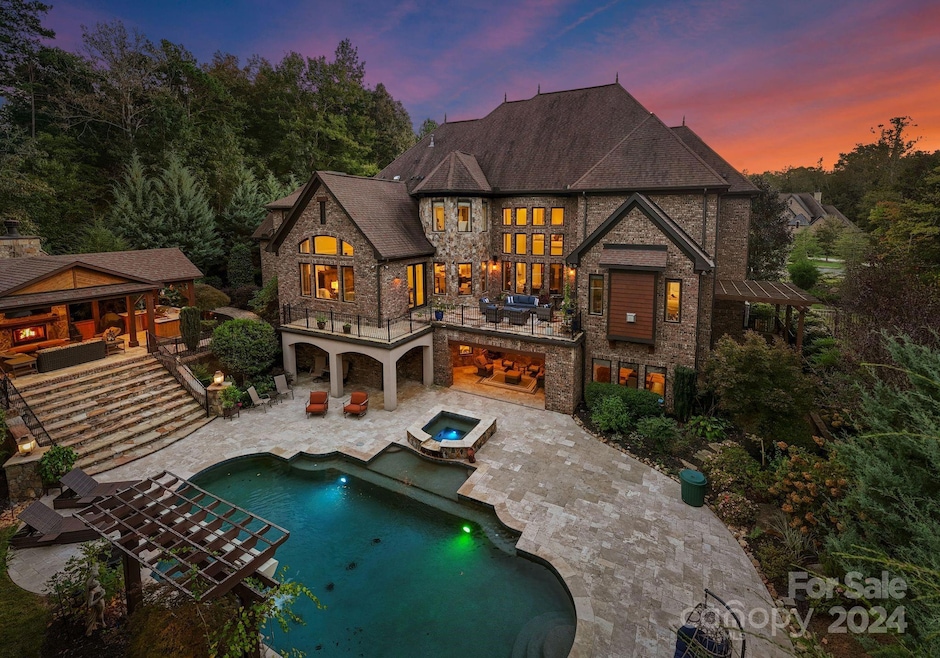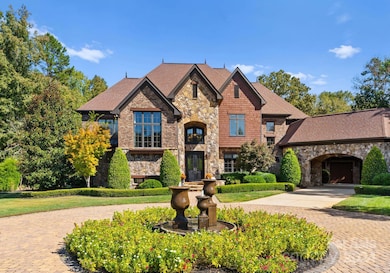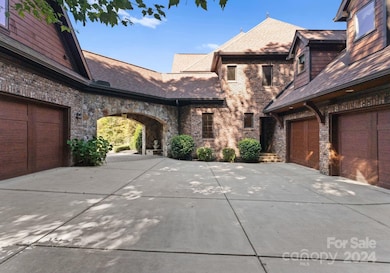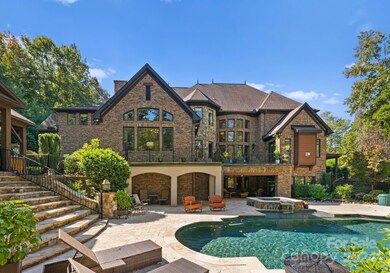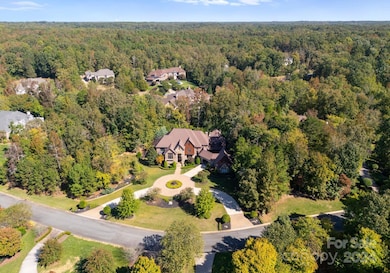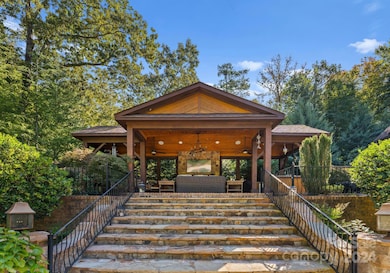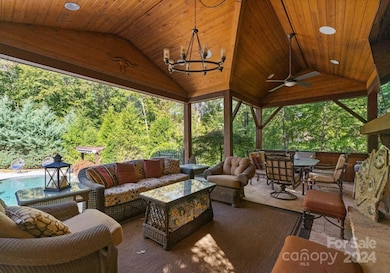
1009 Shippon Ln Waxhaw, NC 28173
Highlights
- Guest House
- Pool and Spa
- Open Floorplan
- Rea View Elementary School Rated A
- Sauna
- Private Lot
About This Home
As of January 2025Pinnacle of luxury living! Resort feel, nestled in a prestigious gated community.This stunning estate offers privacy, lifestyle, award winning schools & easy access to high end shopping & dining. Exquisite custom features throughout. Extraordinary ceilings & architectural details. Main level primary suite with recently updated custom closets. Entertain in tranquil outdoor living areas with a feel of being in the mountains! Large salt water pool & magnificent cabana. Lower level includes entertainer's bar, gym, sauna, theatre, wine room & billiards room. Additional full bedroom & bath gives ultimate privacy. 4 additional bedroom suites upstairs and separate nanny/guest quarters off the detached garage. Septic permit is for 5 bedrooms, but there are 7. Laundry on every level. High end kitchen & primary bathroom ready for your updates. Priced to sell! Gorgeous curb appeal w circular driveway. Very special setting on almost 2 acres. See agent remarks for additional features!
Last Agent to Sell the Property
Allen Tate SouthPark Brokerage Email: kim.trouten@allentate.com License #265603

Co-Listed By
Allen Tate SouthPark Brokerage Email: kim.trouten@allentate.com License #263436
Home Details
Home Type
- Single Family
Est. Annual Taxes
- $15,508
Year Built
- Built in 2014
Lot Details
- Cul-De-Sac
- Back Yard Fenced
- Private Lot
- Level Lot
- Irrigation
- Wooded Lot
HOA Fees
- $158 Monthly HOA Fees
Parking
- 4 Car Garage
- Garage Door Opener
- Circular Driveway
Home Design
- Transitional Architecture
- Four Sided Brick Exterior Elevation
- Stone Veneer
Interior Spaces
- 2-Story Property
- Open Floorplan
- Wet Bar
- Built-In Features
- Bar Fridge
- Ceiling Fan
- Window Treatments
- Mud Room
- Entrance Foyer
- Great Room with Fireplace
- Living Room with Fireplace
- Sauna
- Laundry Room
Kitchen
- Breakfast Bar
- Double Oven
- Gas Range
- Range Hood
- Microwave
- Dishwasher
- Wine Refrigerator
- Kitchen Island
Flooring
- Wood
- Tile
Bedrooms and Bathrooms
- Walk-In Closet
Finished Basement
- Walk-Out Basement
- Exterior Basement Entry
Pool
- Pool and Spa
- In Ground Pool
Outdoor Features
- Balcony
- Covered patio or porch
- Outdoor Kitchen
- Terrace
- Outdoor Gas Grill
Schools
- Rea View Elementary School
- Weddington Middle School
- Weddington High School
Utilities
- Central Air
- Heat Pump System
- Heating System Uses Natural Gas
- Gas Water Heater
- Septic Tank
- Cable TV Available
Additional Features
- Stair Lift
- Guest House
Listing and Financial Details
- Assessor Parcel Number 06-153-167
Community Details
Overview
- Kuester Association, Phone Number (704) 894-9052
- Built by Persis Nova
- Stratford On Providence Subdivision
- Mandatory home owners association
Security
- Card or Code Access
Map
Home Values in the Area
Average Home Value in this Area
Property History
| Date | Event | Price | Change | Sq Ft Price |
|---|---|---|---|---|
| 01/08/2025 01/08/25 | Sold | $3,550,000 | -7.8% | $345 / Sq Ft |
| 11/06/2024 11/06/24 | Pending | -- | -- | -- |
| 10/18/2024 10/18/24 | For Sale | $3,850,000 | +42.6% | $374 / Sq Ft |
| 05/13/2021 05/13/21 | Sold | $2,700,000 | 0.0% | $252 / Sq Ft |
| 03/23/2021 03/23/21 | Pending | -- | -- | -- |
| 03/20/2021 03/20/21 | For Sale | $2,700,000 | -- | $252 / Sq Ft |
Tax History
| Year | Tax Paid | Tax Assessment Tax Assessment Total Assessment is a certain percentage of the fair market value that is determined by local assessors to be the total taxable value of land and additions on the property. | Land | Improvement |
|---|---|---|---|---|
| 2024 | $15,508 | $2,335,200 | $210,600 | $2,124,600 |
| 2023 | $14,782 | $2,335,200 | $210,600 | $2,124,600 |
| 2022 | $14,852 | $2,335,200 | $210,600 | $2,124,600 |
| 2021 | $14,852 | $2,335,200 | $210,600 | $2,124,600 |
| 2020 | $14,437 | $1,975,180 | $220,780 | $1,754,400 |
| 2019 | $15,464 | $1,975,180 | $220,780 | $1,754,400 |
| 2018 | $0 | $1,975,180 | $220,780 | $1,754,400 |
| 2017 | $15,426 | $1,975,200 | $220,800 | $1,754,400 |
| 2016 | $15,140 | $1,975,180 | $220,780 | $1,754,400 |
| 2015 | $9,028 | $1,975,180 | $220,780 | $1,754,400 |
| 2014 | -- | $217,650 | $217,650 | $0 |
Mortgage History
| Date | Status | Loan Amount | Loan Type |
|---|---|---|---|
| Open | $760,000 | New Conventional | |
| Previous Owner | $110,000 | Credit Line Revolving | |
| Previous Owner | $1,890,000 | New Conventional | |
| Previous Owner | $500,000 | Credit Line Revolving | |
| Previous Owner | $10,000,000 | New Conventional | |
| Previous Owner | $1,237,400 | Construction | |
| Previous Owner | $200,000 | Credit Line Revolving | |
| Previous Owner | $234,000 | Purchase Money Mortgage |
Deed History
| Date | Type | Sale Price | Title Company |
|---|---|---|---|
| Warranty Deed | $3,550,000 | Chicago Title | |
| Warranty Deed | $2,700,000 | None Available | |
| Quit Claim Deed | -- | None Available | |
| Warranty Deed | $255,000 | Chicago Title Insurance Comp | |
| Warranty Deed | $198,000 | -- |
Similar Homes in Waxhaw, NC
Source: Canopy MLS (Canopy Realtor® Association)
MLS Number: 4189727
APN: 06-153-167
- 1012 Shippon Ln
- 6040 Oxfordshire Rd
- 542 Lochaven Rd
- 6012 Hathaway Ln
- 305 Caledonia Way
- 5001 Oxfordshire Rd
- 729 Lochaven Rd
- 708 Ridge Lake Dr
- 1013 Lake Forest Dr
- 816 Pine Valley Ct
- 534 Kirby Ln
- 00 Providence Rd
- 500 Kirby Ln
- 8328 Victoria Lake Dr
- 509 Pine Needle Ct
- 733 Lingfield Ln
- 935 Woods Loop
- 3424 Red Fox Trail
- 304 Ivy Springs Ln Unit 19
- 3406 Red Fox Trail
