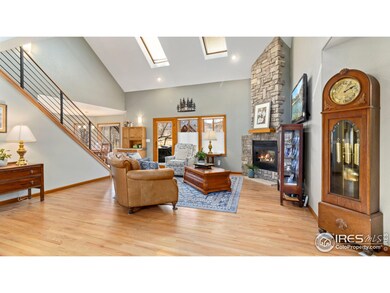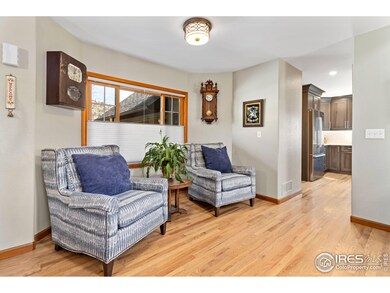
Highlights
- Two Primary Bedrooms
- Contemporary Architecture
- Wood Flooring
- Lyons Elementary School Rated A-
- Cathedral Ceiling
- Main Floor Bedroom
About This Home
As of April 2025Luxury mountain home for sale, Lyons Colorado. Custom Mountain home for sale in Boulder County, Lyons, Colorado, located on .4 acres. 4,162 Custom home features 5 bedrooms, 4 bathrooms. Main floor primary suite. A 600 sq ft room upstairs has its own 3/4 ensuite bath can be used as a 2nd primary, guest suite or a game/play room. Hardwood floors throughout main and 2nd floor. Low maintenance stucco home with stone veneer was built in 1997. Completely remodeled in 2020. New Marvin windows, 50 gal water heater, furnace and A/C and more in the last 3 years. Class IV roof in 2015. Luxury features in kitchen include high-end hickory cabinets with pull-outs, Bosch SS appliances, dual fuel range, drawer M/W, pot filler, quartz counters, tile backsplash. Primary bath has free-standing tub, XLg glass enclosed shower, heated floors and back-lit mirrors. The garage is equipped with a 220 Volt outlet for an EV. Professionally landscaped, wonderful outside space with 3 patios on different levels provide shade, quiet and privacy and plenty of space for outdoor living and entertaining. No HOA or metro.
Last Buyer's Agent
Andrew Rottner
Redfin Corporation

Home Details
Home Type
- Single Family
Est. Annual Taxes
- $7,064
Year Built
- Built in 1997
Lot Details
- 0.4 Acre Lot
- Partially Fenced Property
- Sprinkler System
Parking
- 2 Car Attached Garage
- Oversized Parking
- Garage Door Opener
Home Design
- Contemporary Architecture
- Wood Frame Construction
- Composition Roof
- Stucco
- Stone
Interior Spaces
- 3,164 Sq Ft Home
- 2-Story Property
- Cathedral Ceiling
- Ceiling Fan
- Skylights
- Gas Fireplace
- Double Pane Windows
- Window Treatments
- Wood Frame Window
- Great Room with Fireplace
- Family Room
- Loft
- Wood Flooring
- Unfinished Basement
- Partial Basement
Kitchen
- Eat-In Kitchen
- Gas Oven or Range
- Self-Cleaning Oven
- Microwave
- Dishwasher
- Disposal
Bedrooms and Bathrooms
- 5 Bedrooms
- Main Floor Bedroom
- Double Master Bedroom
- Walk-In Closet
- Primary bathroom on main floor
- Walk-in Shower
Laundry
- Laundry on main level
- Washer and Dryer Hookup
Schools
- Lyons Elementary And Middle School
- Lyons High School
Utilities
- Forced Air Heating and Cooling System
- Radiant Heating System
- Satellite Dish
- Cable TV Available
Additional Features
- Accessible Doors
- Energy-Efficient Thermostat
- Patio
Listing and Financial Details
- Assessor Parcel Number R0126614
Community Details
Overview
- No Home Owners Association
- Built by Western Skies
- Sierra Roja Subdivision
Recreation
- Community Playground
Map
Home Values in the Area
Average Home Value in this Area
Property History
| Date | Event | Price | Change | Sq Ft Price |
|---|---|---|---|---|
| 04/22/2025 04/22/25 | Sold | $1,130,000 | -5.4% | $357 / Sq Ft |
| 03/19/2025 03/19/25 | Price Changed | $1,195,000 | -2.0% | $378 / Sq Ft |
| 12/09/2024 12/09/24 | Price Changed | $1,220,000 | -2.0% | $386 / Sq Ft |
| 09/27/2024 09/27/24 | Price Changed | $1,245,000 | -3.9% | $393 / Sq Ft |
| 06/14/2024 06/14/24 | For Sale | $1,295,000 | -- | $409 / Sq Ft |
Tax History
| Year | Tax Paid | Tax Assessment Tax Assessment Total Assessment is a certain percentage of the fair market value that is determined by local assessors to be the total taxable value of land and additions on the property. | Land | Improvement |
|---|---|---|---|---|
| 2024 | $7,064 | $66,913 | $2,238 | $64,675 |
| 2023 | $7,064 | $66,913 | $5,923 | $64,675 |
| 2022 | $5,273 | $49,720 | $5,414 | $44,306 |
| 2021 | $5,210 | $51,151 | $5,570 | $45,581 |
| 2020 | $4,983 | $48,849 | $14,157 | $34,692 |
| 2019 | $5,721 | $48,849 | $14,157 | $34,692 |
| 2018 | $5,016 | $43,690 | $14,256 | $29,434 |
| 2017 | $4,934 | $48,301 | $15,761 | $32,540 |
| 2016 | $4,836 | $41,694 | $13,691 | $28,003 |
| 2015 | $4,598 | $35,024 | $5,254 | $29,770 |
| 2014 | $3,631 | $35,024 | $5,254 | $29,770 |
Mortgage History
| Date | Status | Loan Amount | Loan Type |
|---|---|---|---|
| Closed | $726,000 | Construction | |
| Previous Owner | $660,000 | Adjustable Rate Mortgage/ARM | |
| Previous Owner | $500,000 | Adjustable Rate Mortgage/ARM | |
| Previous Owner | $283,500 | Credit Line Revolving | |
| Previous Owner | $233,700 | Credit Line Revolving | |
| Previous Owner | $160,000 | Credit Line Revolving | |
| Previous Owner | $100,000 | Credit Line Revolving | |
| Previous Owner | $75,000 | Credit Line Revolving | |
| Previous Owner | $392,000 | Unknown | |
| Previous Owner | $364,300 | New Conventional | |
| Previous Owner | $452,500 | Unknown | |
| Previous Owner | $426,000 | Unknown | |
| Previous Owner | $366,500 | Unknown | |
| Previous Owner | $27,000 | Credit Line Revolving | |
| Previous Owner | $324,700 | Unknown | |
| Previous Owner | $323,000 | No Value Available | |
| Previous Owner | $214,258 | Purchase Money Mortgage |
Deed History
| Date | Type | Sale Price | Title Company |
|---|---|---|---|
| Special Warranty Deed | -- | None Listed On Document | |
| Warranty Deed | $340,000 | -- | |
| Warranty Deed | $54,000 | -- |
Similar Homes in Lyons, CO
Source: IRES MLS
MLS Number: 1012126
APN: 1203181-13-003
- 385 Vasquez Ct
- 2463 Steamboat Valley Rd
- 926 4th Ave
- 443 Seward St
- 102 Longs Peak Dr
- 105 Eagle Canyon Cir
- 220 Stickney St
- 103 Eagle Canyon Cir
- 0 Apple Valley Rd
- 816 Mountain View Dr
- 2450 Eagle Ridge Rd
- 133 Eagle Canyon Cir
- 2615 Eagle Ridge Rd
- 19435 N Saint Vrain Dr
- 643 1st Ave
- 618 Overlook Dr
- 2685 Eagle Ridge Rd
- 213 Evans St
- 217 Park St
- 211 2nd Ave Unit 1/2






