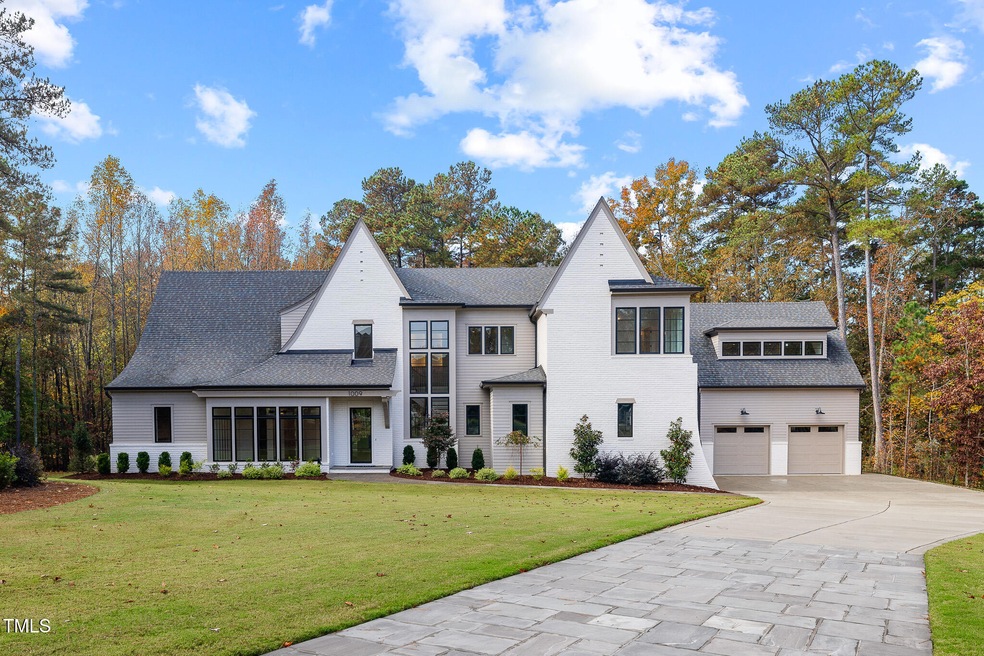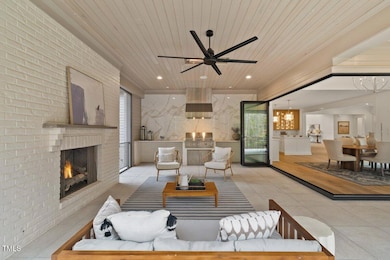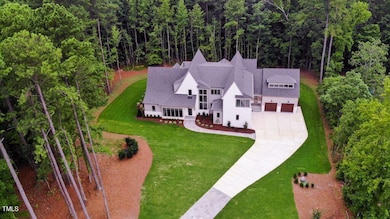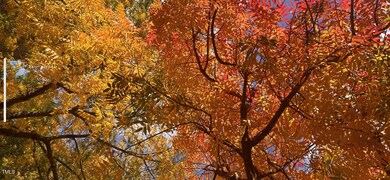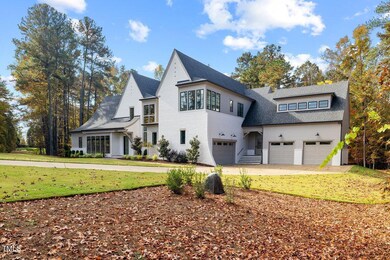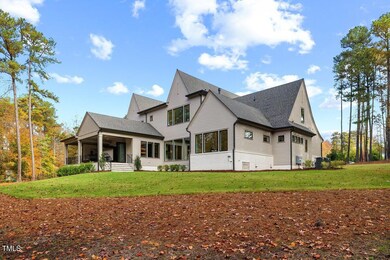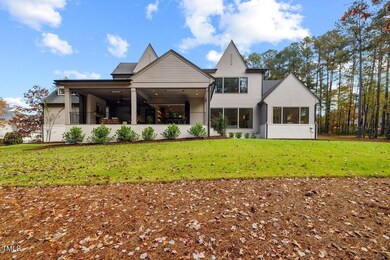
1009 Welch Ln Raleigh, NC 27614
Falls Lake NeighborhoodHighlights
- Finished Room Over Garage
- Gated Community
- Built-In Refrigerator
- Brassfield Elementary School Rated A-
- View of Trees or Woods
- 1.9 Acre Lot
About This Home
As of January 20252024 Parade Of Homes Winner! Raleigh Custom Homes Proudly Presents: 1009 Welch Lane In The Gated North Raleigh Radcliffe Subdivision. This Gorgeous Home Is Move-in Ready On Almost 2 Acres. Enjoy The Security Of This Double Cul-du-sac Private Gated Community Nestled Beside 157 Acres Of Protected Nature Preserve Park. You Will Be Greeted By A Spectacular Two Story Foyer Filled With Natural Light From The Staircase Of Windows That Highlights The Gorgeous Chandelier. This Home Design Was Created With The Goal Of Letting The Beauty Of Nature Flow Into The Open Concept Entertaining Area. The Wall Of Windows Across The Family Room Leads To A Wall Of Windows Surrounding The Spacious Dining Area. The Screen Porch And The Dining Room Become One Stunning Open Entertaining Space Once The California Accordion Doors Are Opened Completely. Your Primary Suite Is Located On The Main Floor And Offers Beautiful Universal Design In It's Luxurious En-suite Spa Bath. Also Located On The Main Floor Is A Guest Room With It's Own Private Bath And Walk-in Closet. You Will Appreciate The Wine Room, Technology Room And Mudroom That Are Also Located On The Main Floor. Upstairs You Will Find Three Additional Bedrooms With Ensuite Baths, A Gameroom, Bonus Room And A Gym/Office Flex Room. A Second Laundry Room And Two Additional Half Baths Are Also Located On The Second Floor. This Almost 2 Acre Lot Is Pool Friendly. A Custom Pool Rendering Is Available Along With Pool Pricing Upon Request. You Must See This Home To Appreciate All The Stunning Details. Make An Appointment Today For A Private Tour.
Home Details
Home Type
- Single Family
Est. Annual Taxes
- $2,504
Year Built
- Built in 2023
Lot Details
- 1.9 Acre Lot
- Property fronts a private road
- Cul-De-Sac
- Private Entrance
- Landscaped
- Level Lot
- Cleared Lot
- Partially Wooded Lot
- Private Yard
- Back and Front Yard
HOA Fees
- $175 Monthly HOA Fees
Parking
- 4 Car Attached Garage
- Finished Room Over Garage
- Parking Accessed On Kitchen Level
- Front Facing Garage
- Side Facing Garage
- Garage Door Opener
- Private Driveway
- Off-Street Parking
Property Views
- Woods
- Neighborhood
Home Design
- Contemporary Architecture
- Brick Exterior Construction
- Permanent Foundation
- Architectural Shingle Roof
- HardiePlank Type
Interior Spaces
- 7,185 Sq Ft Home
- 2-Story Property
- Open Floorplan
- Wet Bar
- Built-In Features
- Bookcases
- Bar
- Crown Molding
- Smooth Ceilings
- Cathedral Ceiling
- Ceiling Fan
- Recessed Lighting
- Chandelier
- Fireplace
- Insulated Windows
- Mud Room
- Entrance Foyer
- Family Room
- Dining Room
- Home Office
- Bonus Room
- Game Room
- Home Gym
- Basement
- Crawl Space
- Pull Down Stairs to Attic
Kitchen
- Eat-In Kitchen
- Breakfast Bar
- Double Oven
- Built-In Gas Range
- Range Hood
- Built-In Refrigerator
- Dishwasher
- Wine Refrigerator
- Wine Cooler
- Kitchen Island
- Granite Countertops
- Quartz Countertops
Flooring
- Carpet
- Tile
Bedrooms and Bathrooms
- 4 Bedrooms
- Primary Bedroom on Main
- Walk-In Closet
- Double Vanity
- Private Water Closet
- Separate Shower in Primary Bathroom
- Soaking Tub
- Walk-in Shower
Laundry
- Laundry Room
- Laundry in multiple locations
- Laundry in Hall
- Dryer
- Washer
- Sink Near Laundry
Accessible Home Design
- Accessible Full Bathroom
- Accessible Bedroom
- Accessible Common Area
- Central Living Area
Outdoor Features
- Covered patio or porch
- Built-In Barbecue
- Rain Gutters
Schools
- Brassfield Elementary School
- West Millbrook Middle School
- Millbrook High School
Utilities
- Central Air
- Heat Pump System
- Vented Exhaust Fan
- Underground Utilities
- Natural Gas Connected
- Well
- Tankless Water Heater
- Septic Tank
- Septic System
- Cable TV Available
Listing and Financial Details
- Assessor Parcel Number 1718996600
Community Details
Overview
- Association fees include road maintenance
- Wake HOA, Phone Number (919) 790-5350
- Radcliffe Subdivision
Additional Features
- Laundry Facilities
- Gated Community
Map
Home Values in the Area
Average Home Value in this Area
Property History
| Date | Event | Price | Change | Sq Ft Price |
|---|---|---|---|---|
| 01/23/2025 01/23/25 | Sold | $2,875,000 | -8.0% | $400 / Sq Ft |
| 12/01/2024 12/01/24 | Pending | -- | -- | -- |
| 10/18/2024 10/18/24 | Price Changed | $3,125,000 | -2.3% | $435 / Sq Ft |
| 09/06/2024 09/06/24 | For Sale | $3,199,900 | -- | $445 / Sq Ft |
Tax History
| Year | Tax Paid | Tax Assessment Tax Assessment Total Assessment is a certain percentage of the fair market value that is determined by local assessors to be the total taxable value of land and additions on the property. | Land | Improvement |
|---|---|---|---|---|
| 2024 | $2,504 | $2,944,708 | $400,000 | $2,544,708 |
| 2023 | $2,433 | $1,862,883 | $312,000 | $1,550,883 |
| 2022 | $2,253 | $312,000 | $312,000 | $0 |
| 2021 | $2,192 | $312,000 | $312,000 | $0 |
| 2020 | $2,156 | $312,000 | $312,000 | $0 |
| 2019 | $1,838 | $225,000 | $225,000 | $0 |
| 2018 | $1,688 | $225,000 | $225,000 | $0 |
| 2017 | $1,600 | $225,000 | $225,000 | $0 |
| 2016 | $1,567 | $225,000 | $225,000 | $0 |
| 2015 | -- | $228,000 | $228,000 | $0 |
| 2014 | -- | $228,000 | $228,000 | $0 |
Mortgage History
| Date | Status | Loan Amount | Loan Type |
|---|---|---|---|
| Open | $509,931 | Construction | |
| Closed | $160,000 | Future Advance Clause Open End Mortgage | |
| Closed | $226,275 | New Conventional |
Deed History
| Date | Type | Sale Price | Title Company |
|---|---|---|---|
| Special Warranty Deed | $290,000 | None Available | |
| Trustee Deed | $97,750 | None Available | |
| Warranty Deed | $1,030,000 | None Available |
Similar Homes in Raleigh, NC
Source: Doorify MLS
MLS Number: 10051121
APN: 1718.02-99-6600-000
- 1001 Welch Ln
- 10624 Pleasant Branch Dr Unit Lot 7
- 10622 Pleasant Branch Dr Unit Lot 8
- 10620 Pleasant Branch Dr Unit Lot 9
- 10616 Pleasant Branch Dr Unit Lot 11
- 10537 Pleasant Branch Dr Unit 101
- 10535 Pleasant Branch Dr Unit 201
- 10533 Pleasant Branch Dr Unit 201
- 10531 Pleasant Branch Dr Unit 201
- 10529 Pleasant Branch Dr Unit 101
- 10531 Pleasant Branch Dr Unit 101
- 10529 Pleasant Branch Dr Unit 201
- 10519 Pleasant Branch Dr Unit Lot 43
- 10516 Pleasant Branch Dr Unit Lot 34
- 10709 Thornbury Crest Ct
- 9936 Koupela Dr
- 1301 Durlain Dr Unit 108
- 1213 Red Beech Ct
- 1300 Durlain Dr Unit 108
- 11011 Southwalk Ln
