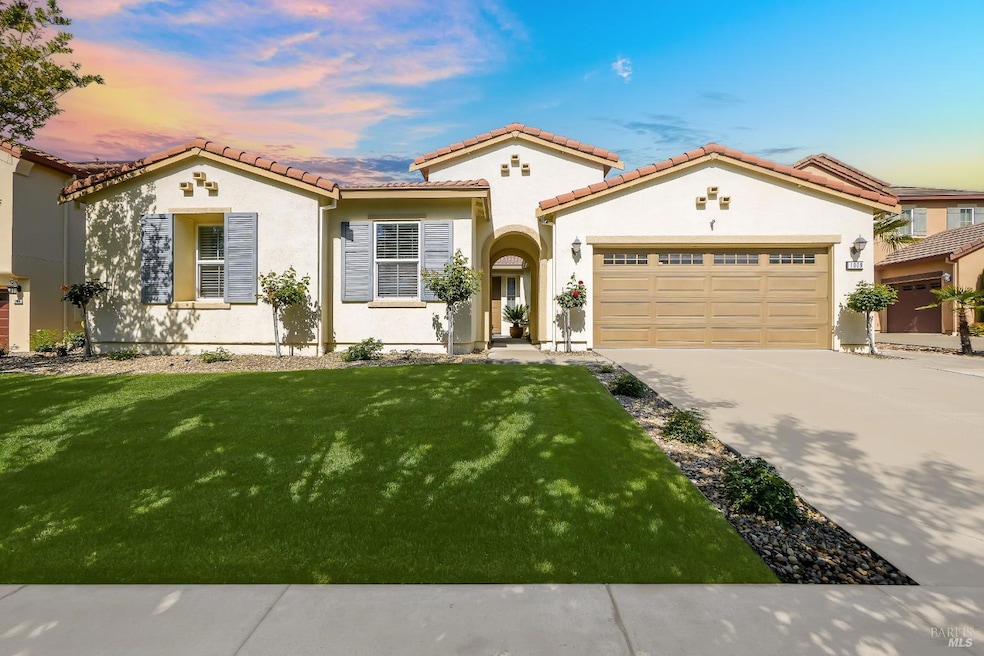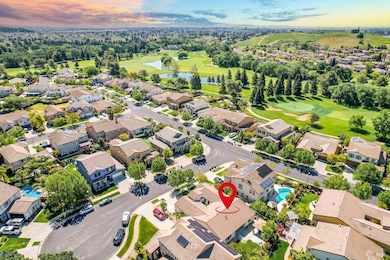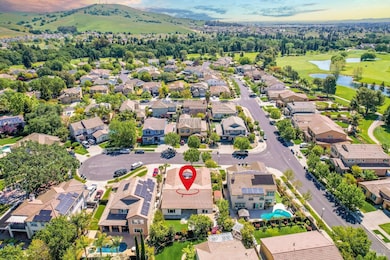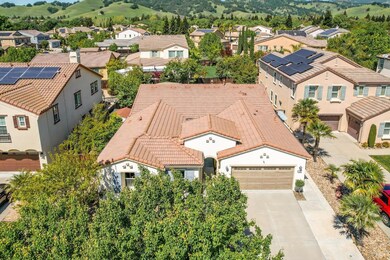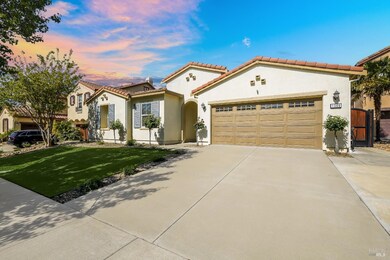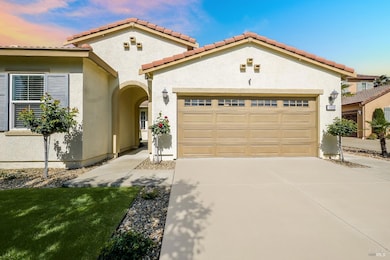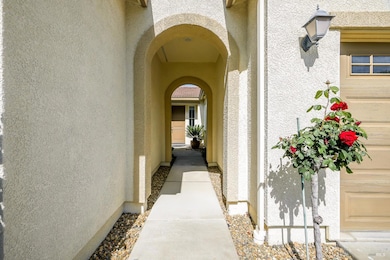
1009 Westchester Ct Fairfield, CA 94533
Estimated payment $5,687/month
Highlights
- Very Popular Property
- Marble Countertops
- Great Room
- Property is near a clubhouse
- Bonus Room
- Community Pool
About This Home
Pristine single-story home in highly desirable Paradise Valley! This beautifully maintained 3 bedrooms, 2.5-bathrooms home includes a spacious den room ideal for a home office, game room, or flex space. Features include an owned GE whole house water softener and a newer water heater (installed less than a year ago). Enjoy move in ready interior, white kitchen cabinets with matte black hardware, smart cabinet storage. The primary suite offers a walk-in closet, dual vanities, a soaking tub, and a shower stall. A Google Smart Home, SimplySafe security system, Nest cameras, and a WiFi garage door opener with battery backup provide modern comfort and peace of mind. A portable 3650-watt generator stays with the home. A convenient laundry room plus an additional laundry closet make daily chores a breeze. And there's more: It's walking distance to the clubhouse, community pool, and tennis courts.
Open House Schedule
-
Saturday, April 26, 202512:00 to 3:00 pm4/26/2025 12:00:00 PM +00:004/26/2025 3:00:00 PM +00:00Grand Opening & OPEN HOUSE Hosted By Sarah Noubani And Stacey Sandoe REFRESHMENTS will be served.Add to Calendar
-
Sunday, April 27, 202512:00 to 3:00 pm4/27/2025 12:00:00 PM +00:004/27/2025 3:00:00 PM +00:00Grand Opening & OPEN HOUSE Hosted By Sarah Noubani And Stacey Sandoe REFRESHMENTS will be served.Add to Calendar
Home Details
Home Type
- Single Family
Est. Annual Taxes
- $10,090
Year Built
- Built in 2011 | Remodeled
Lot Details
- 8,329 Sq Ft Lot
- Wood Fence
- Back Yard Fenced
- Landscaped
- Front and Back Yard Sprinklers
HOA Fees
- $47 Monthly HOA Fees
Parking
- 2 Car Direct Access Garage
- Front Facing Garage
- Garage Door Opener
- Guest Parking
- Uncovered Parking
Home Design
- Tile Roof
Interior Spaces
- 2,552 Sq Ft Home
- 1-Story Property
- Ceiling Fan
- Gas Fireplace
- Great Room
- Family Room Off Kitchen
- Combination Dining and Living Room
- Den
- Bonus Room
Kitchen
- Breakfast Area or Nook
- Walk-In Pantry
- Built-In Gas Oven
- Microwave
- Dishwasher
- Kitchen Island
- Marble Countertops
Flooring
- Carpet
- Tile
Bedrooms and Bathrooms
- 3 Bedrooms
- Dual Closets
- Walk-In Closet
- Bathtub
Laundry
- Laundry closet
- Dryer
- Washer
- 220 Volts In Laundry
Home Security
- Security System Owned
- Panic Alarm
- Carbon Monoxide Detectors
- Fire and Smoke Detector
- Fire Suppression System
Eco-Friendly Details
- Energy-Efficient Appliances
- Energy-Efficient HVAC
Outdoor Features
- Courtyard
- Gazebo
- Shed
Location
- Property is near a clubhouse
Utilities
- Central Heating and Cooling System
- High-Efficiency Water Heater
Listing and Financial Details
- Assessor Parcel Number 0167-771-140
Community Details
Overview
- Association fees include common areas, management, pool
- Hmc Managment Company Association, Phone Number (925) 949-6376
Recreation
- Tennis Courts
- Community Pool
- Community Spa
Map
Home Values in the Area
Average Home Value in this Area
Tax History
| Year | Tax Paid | Tax Assessment Tax Assessment Total Assessment is a certain percentage of the fair market value that is determined by local assessors to be the total taxable value of land and additions on the property. | Land | Improvement |
|---|---|---|---|---|
| 2024 | $10,090 | $842,724 | $249,696 | $593,028 |
| 2023 | $9,717 | $826,200 | $244,800 | $581,400 |
| 2022 | $7,253 | $616,514 | $117,941 | $498,573 |
| 2021 | $7,183 | $604,427 | $115,629 | $488,798 |
| 2020 | $7,351 | $598,230 | $114,444 | $483,786 |
| 2019 | $7,184 | $586,500 | $112,200 | $474,300 |
| 2018 | $6,227 | $468,163 | $121,427 | $346,736 |
| 2017 | $6,199 | $458,985 | $119,047 | $339,938 |
| 2016 | $6,121 | $449,986 | $116,713 | $333,273 |
| 2015 | $5,771 | $443,227 | $114,960 | $328,267 |
| 2014 | $5,726 | $434,546 | $112,709 | $321,837 |
Property History
| Date | Event | Price | Change | Sq Ft Price |
|---|---|---|---|---|
| 04/23/2025 04/23/25 | For Sale | $859,900 | +6.2% | $337 / Sq Ft |
| 03/08/2022 03/08/22 | Sold | $810,000 | +1.3% | $317 / Sq Ft |
| 02/20/2022 02/20/22 | Pending | -- | -- | -- |
| 02/16/2022 02/16/22 | For Sale | $800,000 | +39.1% | $313 / Sq Ft |
| 03/22/2018 03/22/18 | Sold | $575,000 | 0.0% | $225 / Sq Ft |
| 02/20/2018 02/20/18 | Pending | -- | -- | -- |
| 01/27/2018 01/27/18 | For Sale | $575,000 | -- | $225 / Sq Ft |
Deed History
| Date | Type | Sale Price | Title Company |
|---|---|---|---|
| Grant Deed | $810,000 | Fidelity National Title | |
| Deed | $575,000 | -- | |
| Interfamily Deed Transfer | -- | None Available | |
| Grant Deed | $424,500 | First American Title Company |
Mortgage History
| Date | Status | Loan Amount | Loan Type |
|---|---|---|---|
| Previous Owner | $545,491 | New Conventional | |
| Previous Owner | $552,650 | No Value Available | |
| Previous Owner | -- | No Value Available |
Similar Homes in Fairfield, CA
Source: Bay Area Real Estate Information Services (BAREIS)
MLS Number: 325029614
APN: 0167-771-140
- 4575 Avondale Cir
- 4128 Spanish Bay Dr
- 3796 Poppy Hills Ct
- 3748 Doral Dr
- 4202 Brudenell Dr
- 4239 Brudenell Dr
- 4443 Bahama Way
- 4467 Bahama Way
- 4476 Bahama Way
- 3930 Shaker Run Cir
- 3449 Palo Alto Ct
- 706 Marsh Place
- 3935 Kiara Cir
- 3914 Stonington Ct
- 761 Isabella Way
- 656 Hillside Dr
- 743 Dogwood Cir
- 475 Lakehurst Ct
- 237 Sunflower Ct
- 340 Rockhurst Ct
