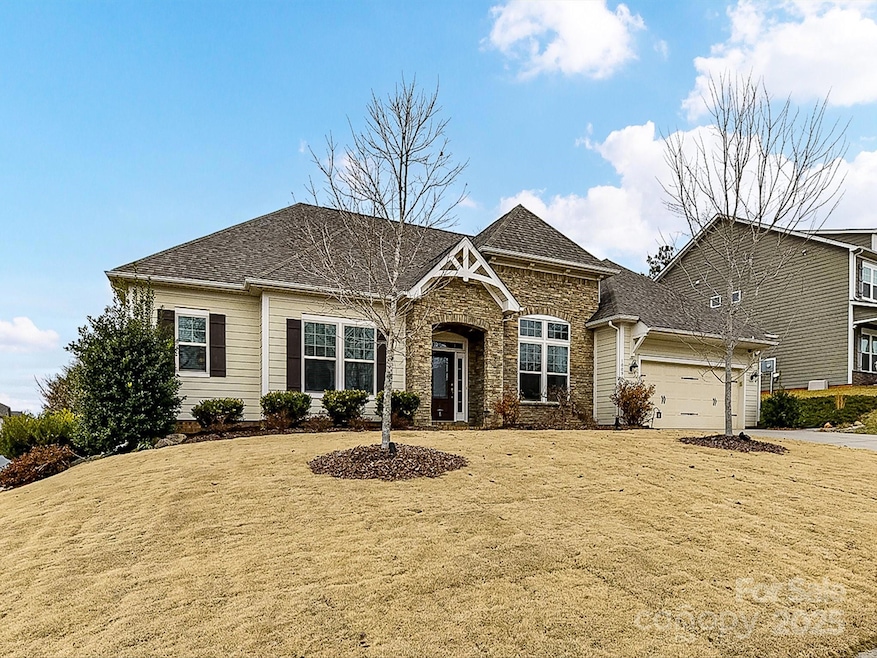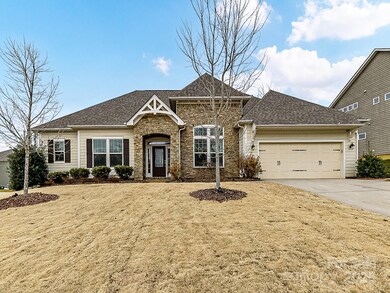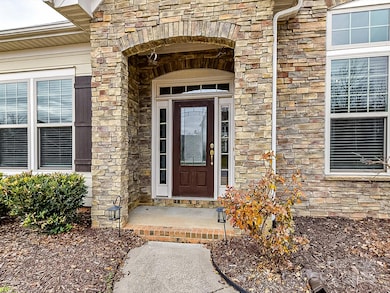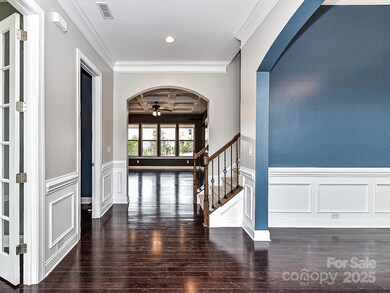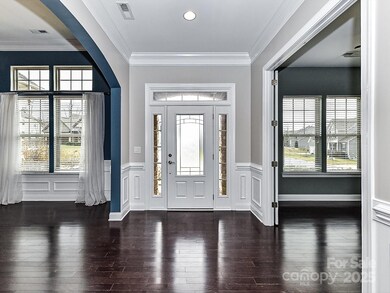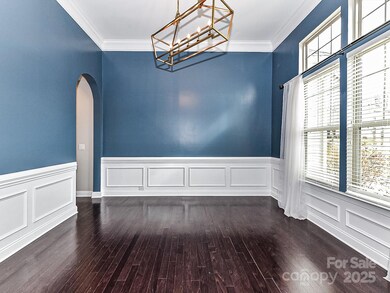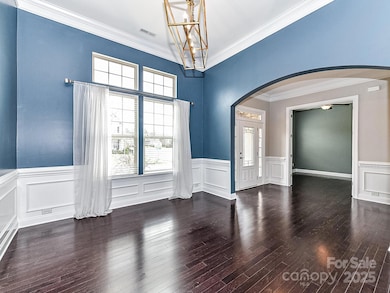
10094 Dressage Ln Midland, NC 28107
Highlights
- Open Floorplan
- Pond
- Corner Lot
- Hickory Ridge Middle Rated A
- Wood Flooring
- Community Pool
About This Home
As of March 2025Beautiful corner lot home w/ lots of upgrades! The open floor plan on the main level offers 10 ft ceilings, an office, dining area, kitchen, breakfast nook, living room, laundry room, 3 beds, and 2.5 baths. Coffered ceiling & gas log fireplace in the living room. Large island, granite countertops, gas cooktop, wall oven, & butler's pantry in the kitchen. The oversized primary bedroom has remote controlled shades & walk-in closet w/ a custom closet system. The 2 generous sized secondary bedrooms each have closet systems & connect w/ a jack n' jill bathroom. Upstairs you'll find a huge bonus room, bedroom, and full bathroom. Stepping outside from the breakfast nook you'll see the covered porch, painted/stamped concrete patio w/ retractable remote-controlled awning and a shed in the fenced in backyard. Upgrades include but not limited to: freshly painted interior, high-end Rinnai tankless water heater, in-ground irrigation, and garage w/ epoxy flooring and ceiling mounted storage racks.
Last Agent to Sell the Property
Keller Williams Connected Brokerage Email: kiwanbigelow@kw.com License #305266

Co-Listed By
Keller Williams Connected Brokerage Email: kiwanbigelow@kw.com License #340828
Home Details
Home Type
- Single Family
Est. Annual Taxes
- $3,806
Year Built
- Built in 2017
Lot Details
- Back Yard Fenced
- Corner Lot
- Irrigation
- Property is zoned CR
HOA Fees
- $55 Monthly HOA Fees
Parking
- 2 Car Attached Garage
- Garage Door Opener
- Driveway
- On-Street Parking
Home Design
- Slab Foundation
- Stone Veneer
- Hardboard
Interior Spaces
- 1.5-Story Property
- Open Floorplan
- Ceiling Fan
- Insulated Windows
- Window Treatments
- Entrance Foyer
- Living Room with Fireplace
- Laundry Room
Kitchen
- Built-In Oven
- Electric Oven
- Gas Cooktop
- Range Hood
- Microwave
- Dishwasher
- Kitchen Island
- Disposal
Flooring
- Wood
- Tile
Bedrooms and Bathrooms
- Walk-In Closet
- Garden Bath
Outdoor Features
- Pond
- Covered patio or porch
- Shed
Utilities
- Forced Air Heating and Cooling System
- Tankless Water Heater
- Cable TV Available
Listing and Financial Details
- Assessor Parcel Number 01-028C-0189.00
Community Details
Overview
- Kuester Management Association
- Cedarvale Farms Subdivision
- Mandatory home owners association
Recreation
- Community Playground
- Community Pool
Map
Home Values in the Area
Average Home Value in this Area
Property History
| Date | Event | Price | Change | Sq Ft Price |
|---|---|---|---|---|
| 03/19/2025 03/19/25 | Sold | $595,500 | 0.0% | $193 / Sq Ft |
| 02/13/2025 02/13/25 | For Sale | $595,500 | +36.9% | $193 / Sq Ft |
| 02/01/2021 02/01/21 | Sold | $435,000 | -1.1% | $140 / Sq Ft |
| 12/21/2020 12/21/20 | Pending | -- | -- | -- |
| 11/29/2020 11/29/20 | Price Changed | $440,000 | -1.1% | $142 / Sq Ft |
| 11/18/2020 11/18/20 | For Sale | $445,000 | 0.0% | $143 / Sq Ft |
| 11/11/2020 11/11/20 | Pending | -- | -- | -- |
| 11/03/2020 11/03/20 | Price Changed | $445,000 | -1.1% | $143 / Sq Ft |
| 10/25/2020 10/25/20 | For Sale | $450,000 | 0.0% | $145 / Sq Ft |
| 10/17/2020 10/17/20 | Pending | -- | -- | -- |
| 09/24/2020 09/24/20 | Price Changed | $450,000 | -2.2% | $145 / Sq Ft |
| 09/12/2020 09/12/20 | For Sale | $460,000 | -- | $148 / Sq Ft |
Tax History
| Year | Tax Paid | Tax Assessment Tax Assessment Total Assessment is a certain percentage of the fair market value that is determined by local assessors to be the total taxable value of land and additions on the property. | Land | Improvement |
|---|---|---|---|---|
| 2024 | $3,806 | $563,020 | $95,000 | $468,020 |
| 2023 | $3,169 | $377,320 | $65,000 | $312,320 |
| 2022 | $3,169 | $377,320 | $65,000 | $312,320 |
| 2021 | $3,056 | $377,320 | $65,000 | $312,320 |
| 2020 | $3,056 | $377,320 | $65,000 | $312,320 |
| 2019 | $2,686 | $331,550 | $50,000 | $281,550 |
| 2018 | $2,586 | $331,550 | $50,000 | $281,550 |
| 2017 | $380 | $50,000 | $50,000 | $0 |
Mortgage History
| Date | Status | Loan Amount | Loan Type |
|---|---|---|---|
| Open | $350,000 | New Conventional | |
| Previous Owner | $285,000 | New Conventional |
Deed History
| Date | Type | Sale Price | Title Company |
|---|---|---|---|
| Warranty Deed | $595,500 | None Listed On Document | |
| Warranty Deed | $435,000 | Morehead Title Co | |
| Special Warranty Deed | $370,000 | None Available |
Similar Homes in Midland, NC
Source: Canopy MLS (Canopy Realtor® Association)
MLS Number: 4221376
APN: 5525-65-9018-0000
- 10072 Fox Trotter Ln
- 10024 Fox Trotter Ln
- 10045 Carousel Corral Dr
- 10957 Sparkle Creek Dr Unit 138
- 11037 Thornbeck Ln
- 11130 McCamie Hill Place
- 11333 Flowes Store Rd
- 1423 Piper Ct
- 11778 Crossroads Place
- 101 W Hwy 24 27 Hwy
- 9713 Blossom Dr
- 10000 Blossom Dr
- 980 Olde Creek Trail
- 8885 Brandon Cir
- 111 Pine Grove Church Rd
- 8771 Lower Rocky River Rd
- 8622 Lower Rocky River Rd
- 13501 Mullis Rd
- 11431 Howell Center Dr
- 460 Pine Grove Church Rd
