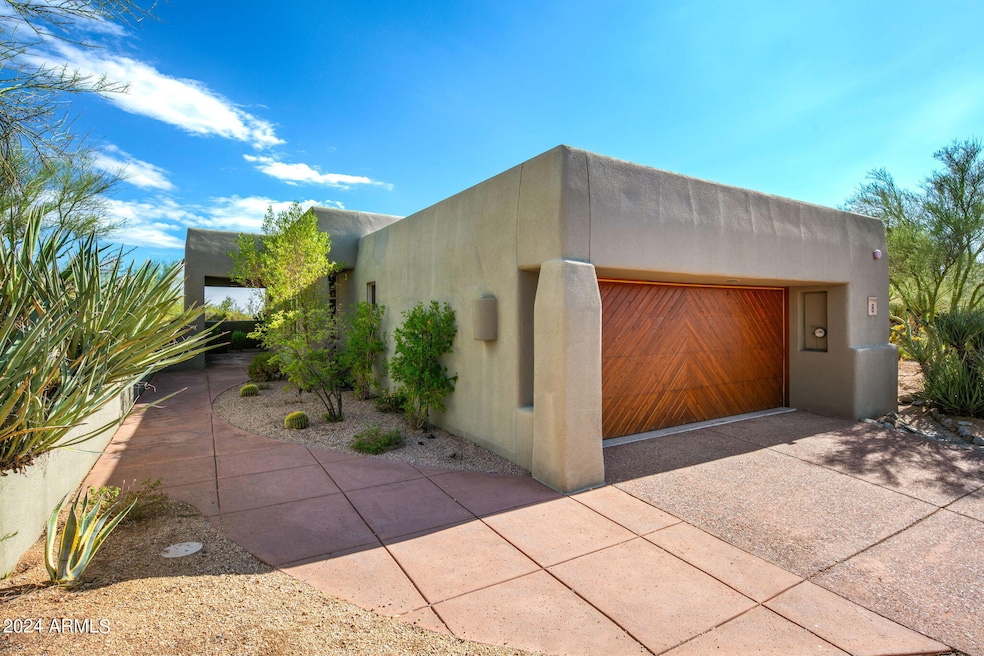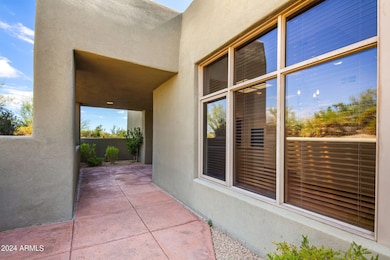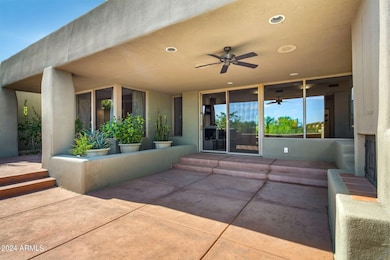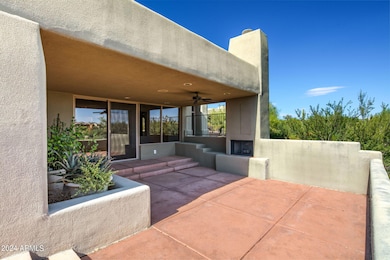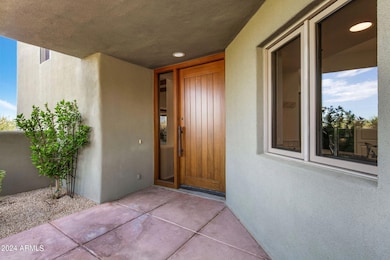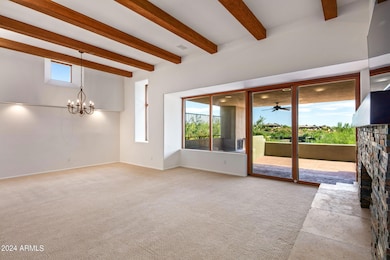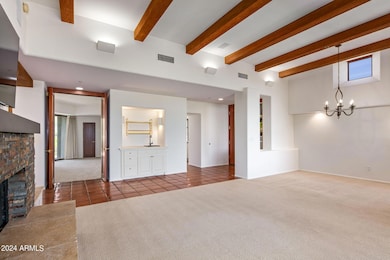
10095 E Graythorn Dr Scottsdale, AZ 85262
Desert Mountain NeighborhoodEstimated payment $7,383/month
Highlights
- Golf Course Community
- Gated with Attendant
- 3 Fireplaces
- Black Mountain Elementary School Rated A-
- City Lights View
- Granite Countertops
About This Home
This inviting home offers a quiet and beautiful lifestyle, with picture windows and covered patios off of every room with views of natural open space and the Continental mountains. The kitchen is bright and welcoming with white cabinetry, granite countertops, and a sunny breakfast nook made for slow mornings.
Located perfectly toward the center of Desert Mountain, enjoy walking to the Sonoran Club from the path just outside your door.
With 3 bedrooms and 3 baths all on one level, this home is perfect as a full-time residence or a worry-free lock-and-leave. A generous 2-car garage, multiple patios, built-in barbecue, and a private southern exposure make outdoor living feel effortless.
Property Details
Home Type
- Multi-Family
Est. Annual Taxes
- $3,020
Year Built
- Built in 1995
Lot Details
- 10,061 Sq Ft Lot
- 1 Common Wall
- Private Streets
- Desert faces the front and back of the property
- Block Wall Fence
- Front and Back Yard Sprinklers
HOA Fees
- $474 Monthly HOA Fees
Parking
- 2 Car Garage
Property Views
- City Lights
- Mountain
Home Design
- Patio Home
- Property Attached
- Wood Frame Construction
- Reflective Roof
- Foam Roof
- Stucco
Interior Spaces
- 2,292 Sq Ft Home
- 1-Story Property
- Skylights
- 3 Fireplaces
Kitchen
- Eat-In Kitchen
- Built-In Microwave
- Kitchen Island
- Granite Countertops
Flooring
- Carpet
- Tile
Bedrooms and Bathrooms
- 3 Bedrooms
- 3 Bathrooms
- Dual Vanity Sinks in Primary Bathroom
- Bathtub With Separate Shower Stall
Schools
- Black Mountain Elementary School
- Sonoran Trails Middle School
- Cactus Shadows High School
Utilities
- Cooling System Updated in 2023
- Cooling Available
- Heating System Uses Natural Gas
- High Speed Internet
- Cable TV Available
Listing and Financial Details
- Tax Lot 8
- Assessor Parcel Number 219-11-953
Community Details
Overview
- Association fees include ground maintenance, (see remarks)
- Ccmc Association, Phone Number (480) 635-5600
- Built by Weitz
- Desert Mountain Subdivision
Recreation
- Golf Course Community
- Bike Trail
Security
- Gated with Attendant
Map
Home Values in the Area
Average Home Value in this Area
Tax History
| Year | Tax Paid | Tax Assessment Tax Assessment Total Assessment is a certain percentage of the fair market value that is determined by local assessors to be the total taxable value of land and additions on the property. | Land | Improvement |
|---|---|---|---|---|
| 2025 | $3,020 | $64,685 | -- | -- |
| 2024 | $3,407 | $61,605 | -- | -- |
| 2023 | $3,407 | $79,150 | $15,830 | $63,320 |
| 2022 | $3,282 | $61,270 | $12,250 | $49,020 |
| 2021 | $3,564 | $62,580 | $12,510 | $50,070 |
| 2020 | $3,501 | $56,020 | $11,200 | $44,820 |
| 2019 | $3,396 | $54,030 | $10,800 | $43,230 |
| 2018 | $3,303 | $52,550 | $10,510 | $42,040 |
| 2017 | $3,181 | $49,550 | $9,910 | $39,640 |
| 2016 | $3,167 | $49,070 | $9,810 | $39,260 |
| 2015 | $2,994 | $43,100 | $8,620 | $34,480 |
Property History
| Date | Event | Price | Change | Sq Ft Price |
|---|---|---|---|---|
| 04/17/2025 04/17/25 | For Sale | $1,195,000 | -0.4% | $521 / Sq Ft |
| 05/30/2024 05/30/24 | Sold | $1,200,000 | -7.7% | $524 / Sq Ft |
| 04/10/2024 04/10/24 | Pending | -- | -- | -- |
| 02/03/2024 02/03/24 | For Sale | $1,300,000 | +52.9% | $567 / Sq Ft |
| 06/03/2021 06/03/21 | Sold | $850,000 | 0.0% | $371 / Sq Ft |
| 04/28/2021 04/28/21 | For Sale | $850,000 | +16.4% | $371 / Sq Ft |
| 02/10/2021 02/10/21 | Sold | $730,000 | -7.2% | $318 / Sq Ft |
| 01/31/2021 01/31/21 | Pending | -- | -- | -- |
| 01/12/2021 01/12/21 | Price Changed | $787,000 | -1.6% | $343 / Sq Ft |
| 12/07/2020 12/07/20 | Price Changed | $799,999 | -2.7% | $349 / Sq Ft |
| 11/14/2020 11/14/20 | Price Changed | $822,500 | -2.0% | $359 / Sq Ft |
| 10/16/2020 10/16/20 | For Sale | $839,000 | -- | $366 / Sq Ft |
Deed History
| Date | Type | Sale Price | Title Company |
|---|---|---|---|
| Warranty Deed | $1,200,000 | Clear Title Agency Of Arizona | |
| Warranty Deed | $850,000 | Clear Title Agency Of Az | |
| Warranty Deed | $730,000 | First Arizona Title Agency | |
| Interfamily Deed Transfer | -- | First American Title Ins Co | |
| Interfamily Deed Transfer | -- | First American Title Ins Co | |
| Warranty Deed | $725,000 | First American Title Ins Co | |
| Quit Claim Deed | $690,000 | Fidelity Title | |
| Warranty Deed | $690,000 | Fidelity Title | |
| Quit Claim Deed | -- | -- | |
| Interfamily Deed Transfer | -- | -- | |
| Interfamily Deed Transfer | -- | -- | |
| Cash Sale Deed | $640,000 | First American Title | |
| Cash Sale Deed | $470,000 | First American Title | |
| Warranty Deed | $495,000 | First American Title |
Mortgage History
| Date | Status | Loan Amount | Loan Type |
|---|---|---|---|
| Previous Owner | $1,500,000 | Credit Line Revolving | |
| Previous Owner | $400,000 | Purchase Money Mortgage | |
| Previous Owner | $140,000 | Credit Line Revolving | |
| Previous Owner | $595,000 | Unknown | |
| Previous Owner | $552,000 | New Conventional |
Similar Homes in Scottsdale, AZ
Source: Arizona Regional Multiple Listing Service (ARMLS)
MLS Number: 6853705
APN: 219-11-953
- 10044 E Graythorn Dr
- 10023 E Filaree Ln
- 10133 E Old Trail Rd
- 39115 N 99th Place
- 9917 E Filaree Ln
- 38951 N 101st Way
- 9898 E Filaree Ln
- 10284 E Filaree Ln
- 9962 E Groundcherry Ln
- 10204 E Nolina Trail
- 9975 E Broken Spur Dr
- 9887 E Palo Brea Dr
- 10308 E Filaree Ln
- 9998 E Taos Dr
- 10336 E Chia Way
- 10238 E Rising Sun Dr Unit 3
- 38725 N 102nd St Unit 336
- 10381 E Loving Tree Ln
- 39254 N 104th Place
- 39912 N 98th Way
