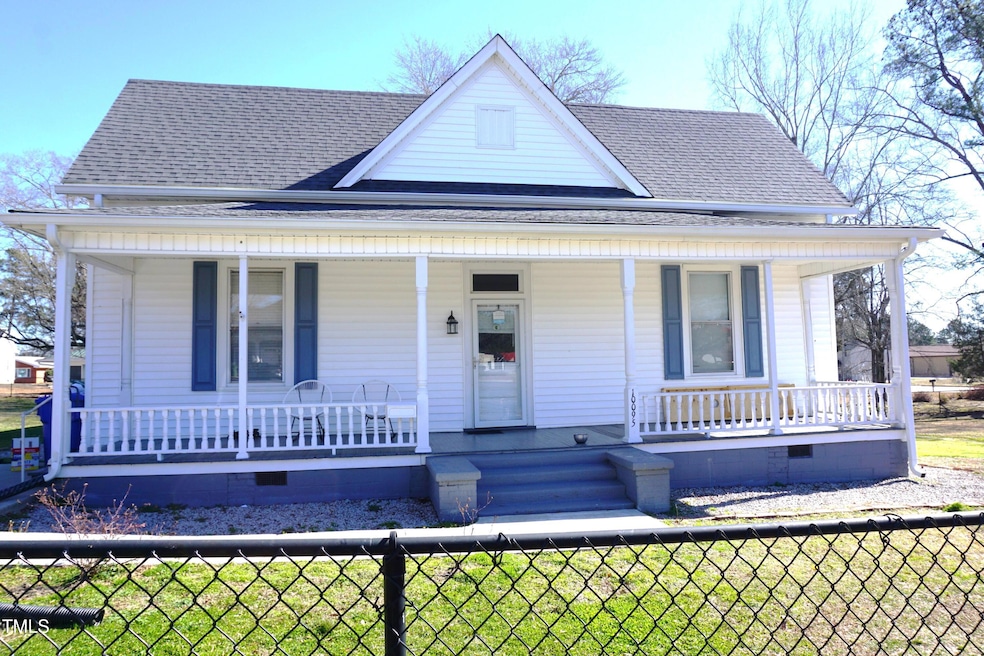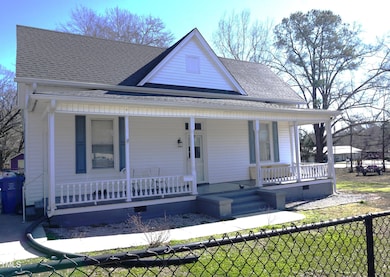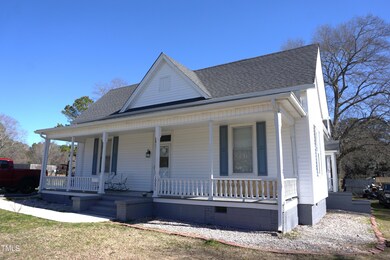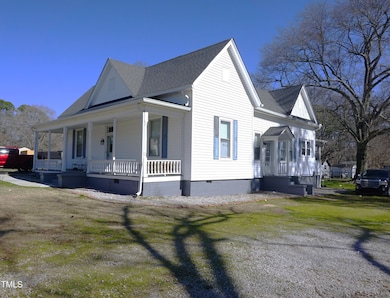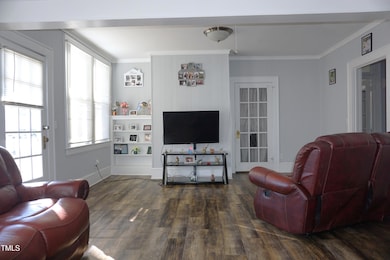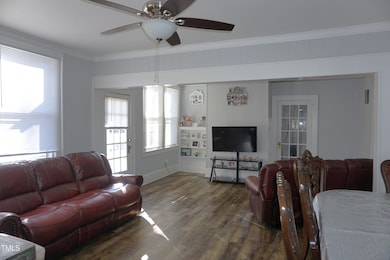
10095 N Walnut St Middlesex, NC 27557
Estimated payment $1,636/month
Highlights
- Ranch Style House
- Tile Flooring
- Forced Air Heating and Cooling System
- No HOA
About This Home
Lovely Large 3 bed 2 bath 2152 Sqft home sitting on .7 Acre lot. Inside you will find 3 Spacious bedrooms and a office/flex room thatsellers are currently using as 4th bedroom. Beautiful kitchen with stainless steel Appliances.. Cozy living room.. Large Beautiful Fencedin corner lot . Only 30 minutes to Raleigh, Minutes from the Highway Perfect home for first time home buyer or investor. Best home on the street!! Schedule your appointment Today!!
Home Details
Home Type
- Single Family
Est. Annual Taxes
- $870
Year Built
- Built in 1910
Lot Details
- 0.7 Acre Lot
Parking
- 4 Parking Spaces
Home Design
- Ranch Style House
- Block Foundation
- Shingle Roof
- Vinyl Siding
Interior Spaces
- 2,152 Sq Ft Home
- Basement
- Crawl Space
Flooring
- Tile
- Vinyl
Bedrooms and Bathrooms
- 3 Bedrooms
- 2 Full Bathrooms
Schools
- Middlesex Elementary School
- Southern Nash Middle School
- Southern Nash High School
Utilities
- Forced Air Heating and Cooling System
- Heat Pump System
Community Details
- No Home Owners Association
Listing and Financial Details
- Assessor Parcel Number 273415634261
Map
Home Values in the Area
Average Home Value in this Area
Tax History
| Year | Tax Paid | Tax Assessment Tax Assessment Total Assessment is a certain percentage of the fair market value that is determined by local assessors to be the total taxable value of land and additions on the property. | Land | Improvement |
|---|---|---|---|---|
| 2024 | $1,802 | $59,060 | $19,960 | $39,100 |
| 2023 | $791 | $59,060 | $0 | $0 |
| 2022 | $791 | $59,060 | $19,960 | $39,100 |
| 2021 | $780 | $59,060 | $19,960 | $39,100 |
| 2020 | $780 | $59,060 | $19,960 | $39,100 |
| 2019 | $791 | $59,930 | $19,960 | $39,970 |
| 2018 | $791 | $59,930 | $0 | $0 |
| 2017 | $791 | $59,930 | $0 | $0 |
| 2015 | $966 | $72,844 | $0 | $0 |
| 2014 | $933 | $73,174 | $0 | $0 |
Property History
| Date | Event | Price | Change | Sq Ft Price |
|---|---|---|---|---|
| 04/06/2025 04/06/25 | For Sale | $280,000 | +214.6% | $130 / Sq Ft |
| 10/30/2013 10/30/13 | Sold | $89,000 | 0.0% | $42 / Sq Ft |
| 09/26/2013 09/26/13 | Pending | -- | -- | -- |
| 09/03/2013 09/03/13 | For Sale | $89,000 | -- | $42 / Sq Ft |
Deed History
| Date | Type | Sale Price | Title Company |
|---|---|---|---|
| Warranty Deed | $193,000 | None Available | |
| Gift Deed | -- | None Available | |
| Warranty Deed | $89,000 | None Available |
Mortgage History
| Date | Status | Loan Amount | Loan Type |
|---|---|---|---|
| Open | $173,250 | New Conventional | |
| Previous Owner | $84,550 | New Conventional | |
| Previous Owner | $65,000 | Credit Line Revolving |
Similar Homes in Middlesex, NC
Source: Doorify MLS
MLS Number: 10087423
APN: 2734-15-63-4261
- 10436 S Nash St
- 9133 Phoenix Ct
- 9154 Phoenix Ct
- 10581 E Nc 42 Hwy
- 12934 W Hanes Ave
- 10923 Selma Rd
- 0 Stokes Rd
- 11844 Ayshire Dr
- 6814 Galloway Dr
- 11816 Salers Loop
- 11826 Salers Loop
- 11186 Salers Loop
- Lot 42 Fox Trot Cir
- 10797 Claude Lewis Rd
- Lot 47 Fox Trot Cir
- 12561 Talon Dr
- 9744 Bear Run Ln
- 9200 Otter Ct
- 9246 Otter Ct
- 11778 Salers Loop
