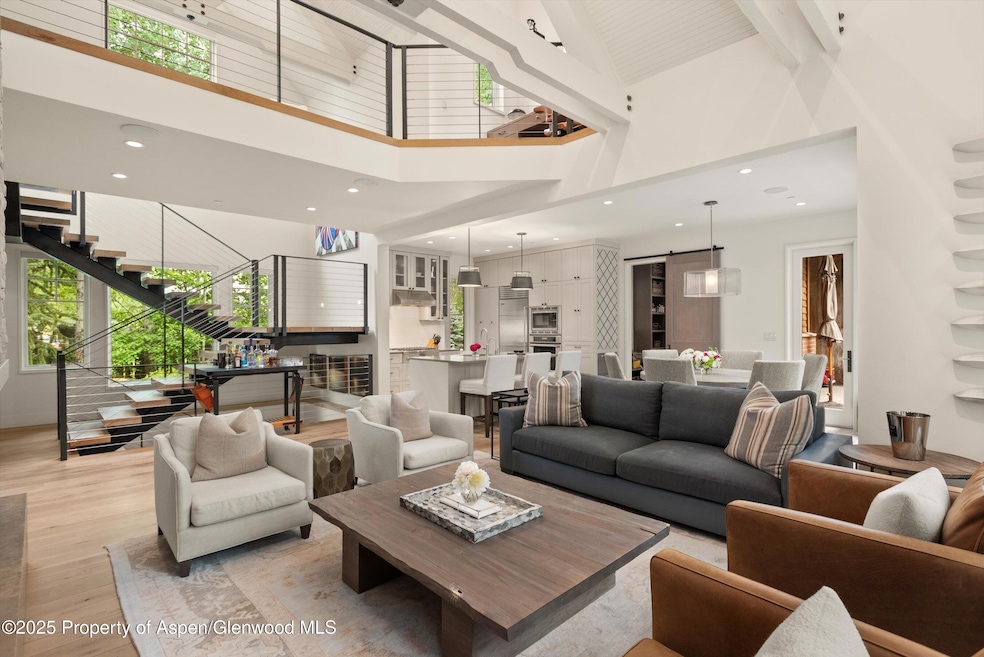
Estimated payment $182,392/month
Highlights
- Spa
- Green Building
- Main Floor Primary Bedroom
- Aspen Middle School Rated A-
- Maid or Guest Quarters
- 3-minute walk to Marolt Bike Path & Trail
About This Home
Simply IRREPLACEABLE. 10 Bedrooms / 10 Bathrooms / 2 Kitchens / 2 two-car Garages all within walking distance of the best restaurants in Aspen! This meticulously cared for Seventh Street compound consists of both sides of a duplex including a detached one-bedroom apartment/ADU. Ample parking, mature landscaping, fenced yard and direct bike/pedestrian access to Aspen via the converted West Hopkins path, as well as the Castle Creek and Maroon Bells connector trail; this property has it all. Located perfectly between the comforts of Aspen and the solitude of nature. Beautiful finishes and architectural details include exposed rafters and beams, vaulted ceilings, large windows, iron railings and beautiful wood, brick and stone throughout. The home(s) are offered with most of the attractive furnishings displayed and are move-in ready. Airy and bright with southern sun and views of Shadow Mountain, Highlands and Tiehack. 103 S. 7th was completely renovated in 2018 with Twelve Interiors (Eleven Experience-CB's Scarp Ridge Lodge). Unique opportunity to live in 103 and keep 101 as a guest house, own two side-by-side income properties, buy now and renovate 101 to sell later...choose your own destiny without being confined to the stress and overhead of an estate that will sit empty. This beautifully built Aspen compound is ready for your family, friends and guests.
Listing Agent
Christie's International Real Estate Aspen Snowmass Brokerage Phone: (970) 544-5800 License #FA100032870 Listed on: 06/16/2025

Home Details
Home Type
- Single Family
Est. Annual Taxes
- $63,707
Year Built
- Built in 2004
Lot Details
- East Facing Home
- Southern Exposure
- Fenced
- Interior Lot
- Gentle Sloping Lot
- Sprinkler System
- Landscaped with Trees
- Property is in excellent condition
- Property is zoned R-14
Parking
- 4 Car Garage
Home Design
- Brick Veneer
- Frame Construction
- Shake Roof
- Metal Roof
- Wood Siding
- Radon Mitigation System
Interior Spaces
- 8,353 Sq Ft Home
- 3-Story Property
- Partially Furnished
- Ceiling Fan
- 3 Fireplaces
- Gas Fireplace
- Window Treatments
- Finished Basement
- Laundry in Basement
- Home Security System
- Property Views
Kitchen
- Range
- Microwave
- Dishwasher
Bedrooms and Bathrooms
- 10 Bedrooms
- Primary Bedroom on Main
- Maid or Guest Quarters
- Hydromassage or Jetted Bathtub
- Steam Shower
Laundry
- Laundry Room
- Dryer
- Washer
Outdoor Features
- Spa
- Patio
Utilities
- Air Conditioning
- Radiant Heating System
- Water Rights Not Included
- Cable TV Available
Additional Features
- Green Building
- Mineral Rights Excluded
Community Details
- Property has a Home Owners Association
- Association fees include sewer
- Shadow Mountain Duplex Subdivision
Listing and Financial Details
- Assessor Parcel Number 273512317004
Map
Home Values in the Area
Average Home Value in this Area
Property History
| Date | Event | Price | Change | Sq Ft Price |
|---|---|---|---|---|
| 06/16/2025 06/16/25 | For Sale | $32,500,000 | -- | $3,891 / Sq Ft |
Similar Homes in Aspen, CO
Source: Aspen Glenwood MLS
MLS Number: 188726
- 100 N 8th St Unit 26
- 100 N 8th St Unit 18
- 100 N 8th St Unit 28
- 205 N 6th St
- 814 W Bleeker St Unit C1
- 605 W Bleeker St
- 910 W Hallam St Unit 9
- 910 W Hallam St Unit 8
- 716 & 718 W Hallam St
- 307 N 6th St
- TBD N 8th St
- 716 W Francis St
- 503 W Main St Unit B202
- 813 W Smuggler St
- 725 W Smuggler St
- 612 W Francis St
- 955 W Smuggler St
- 810 W Smuggler St
- 734 W Smuggler St Unit A
- 504 N 8th St
- 720 W Hopkins Ave Unit D
- 700 W Hopkins Ave Unit 6
- 111 S 6th St Unit 1
- 100 N 8th St Unit 15
- 100 N 8th St Unit 24
- 100 N 8th St Unit 29
- 633 W Main St
- 630 W Hopkins Ave
- 814 W Bleeker St Unit B2
- 814 W Bleeker St Unit D1
- 814 W Bleeker St Unit C4
- 910 W Hallam St Unit 9
- 519 W Main St Unit D101
- 307 N 6th St
- 918 W Hallam St Unit ID1256091P
- 507 W Main St Unit C101
- 509 W Hopkins Ave
- 901 W Francis St Unit 901
- 630 W Hallam St Unit 1
- 501 W Main St Unit A101






