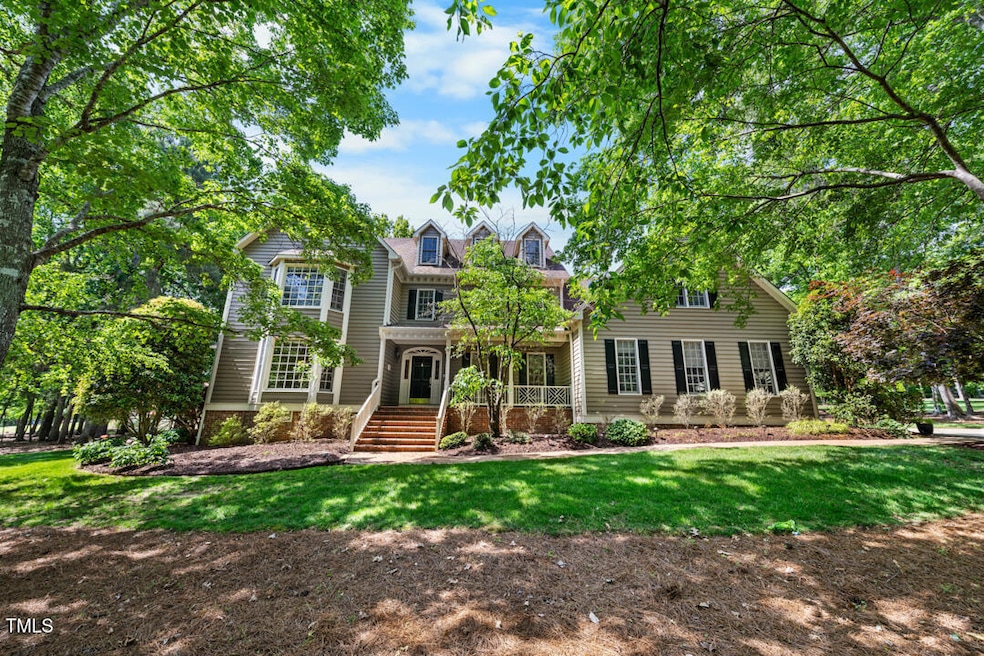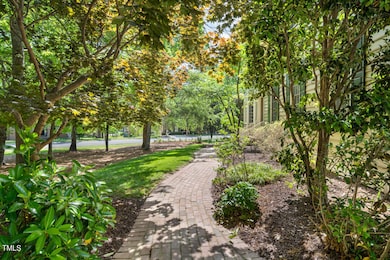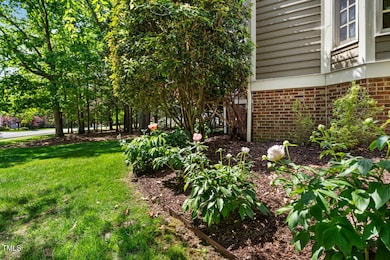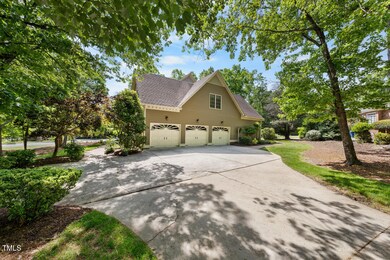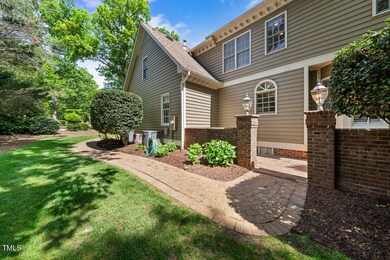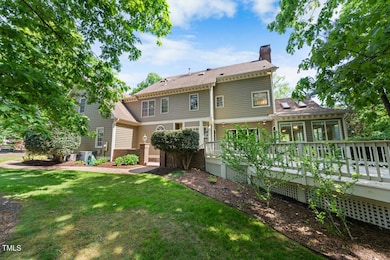
101 Abbotsford Ct Durham, NC 27712
Estimated payment $7,227/month
Highlights
- Two Primary Bedrooms
- Colonial Architecture
- Deck
- Built-In Refrigerator
- Property is near a clubhouse
- Bamboo Flooring
About This Home
Welcome to your forever home tucked away on a peaceful cul-de-sac in the heart of Treyburn Country Club. Lovingly maintained by its original owner, this exceptional 5-bedroom residence offers a rare combination of elegance, comfort, and flexibility—perfect for every chapter of life. Step inside to find beautifully updated kitchen and baths, gleaming hardwood and bamboo flooring, and an abundance of natural light throughout. The spacious layout features multiple flex and bonus room options, ready to adapt to your needs—whether that's a home office, playroom, or home gym. The 3rd floor is complete with a full bathroom and could be used as a private apartment! A dual-sided fireplace warms both the inviting living room and the sun-drenched sunroom, creating a cozy ambiance you'll love all year round. Thoughtful built-ins and custom closet organization add a touch of craftsmanship, while the expansive 3-car garage offers plenty of room for all your essentials—and then some. The beautifully landscaped yard is a true haven, highlighted by roses lovingly planted and maintained by Witherspoon Rose Culture. Enjoy quiet mornings or entertaining evenings on the brand-new deck, surrounded by nature's beauty and a sense of serenity that's hard to match. Practical upgrades include a RainSoft water system, a generator for peace of mind, central vacuum system, and an abundance of storage options throughout the home. Nestled in a close-knit, welcoming community, you'll also have the option to join Treyburn's prestigious country club, featuring a renowned Tom Fazio-designed golf course, pool, tennis, and more (additional membership required). This is more than just a house—it's a place to grow, to gather, and to make memories that last a lifetime.
Open House Schedule
-
Sunday, April 27, 20252:00 to 4:00 pm4/27/2025 2:00:00 PM +00:004/27/2025 4:00:00 PM +00:00Add to Calendar
Home Details
Home Type
- Single Family
Est. Annual Taxes
- $7,418
Year Built
- Built in 1990
Lot Details
- 0.97 Acre Lot
- Lot Dimensions are 52x20x90x22x253x145x238
- Cul-De-Sac
- Landscaped
- Corner Lot
- Level Lot
- Irrigation Equipment
- Front Yard Sprinklers
- Many Trees
- Garden
- Back and Front Yard
HOA Fees
- $51 Monthly HOA Fees
Parking
- 3 Car Attached Garage
- Parking Pad
- Parking Accessed On Kitchen Level
- Side Facing Garage
- Garage Door Opener
- On-Street Parking
- Open Parking
Home Design
- Colonial Architecture
- Brick Exterior Construction
- Pillar, Post or Pier Foundation
- Block Foundation
- Architectural Shingle Roof
Interior Spaces
- 5,618 Sq Ft Home
- 3-Story Property
- Central Vacuum
- Built-In Features
- Bookcases
- Dry Bar
- Crown Molding
- Smooth Ceilings
- High Ceiling
- Ceiling Fan
- Skylights
- Recessed Lighting
- Double Sided Fireplace
- Fireplace With Gas Starter
- Blinds
- Drapes & Rods
- Bay Window
- French Doors
- Entrance Foyer
- Living Room with Fireplace
- Dining Room
- Home Office
- Bonus Room
- Sun or Florida Room
- Storage
- Neighborhood Views
Kitchen
- Eat-In Kitchen
- Built-In Double Oven
- Gas Cooktop
- Down Draft Cooktop
- Microwave
- Built-In Refrigerator
- Dishwasher
- Stainless Steel Appliances
- Kitchen Island
- Granite Countertops
- Disposal
Flooring
- Bamboo
- Wood
- Carpet
- Tile
Bedrooms and Bathrooms
- 5 Bedrooms
- Main Floor Bedroom
- Double Master Bedroom
- Cedar Closet
- Dual Closets
- Walk-In Closet
- Double Vanity
- Private Water Closet
- Separate Shower in Primary Bathroom
- Soaking Tub
- Bathtub with Shower
- Walk-in Shower
Laundry
- Laundry Room
- Laundry in Hall
- Laundry on main level
- Dryer
- Washer
Attic
- Attic Floors
- Pull Down Stairs to Attic
- Unfinished Attic
Basement
- Exterior Basement Entry
- Dirt Floor
- Crawl Space
Home Security
- Home Security System
- Fire and Smoke Detector
Outdoor Features
- Deck
- Exterior Lighting
- Rain Gutters
- Front Porch
Location
- Property is near a clubhouse
- Property is near a golf course
Schools
- Little River Elementary School
- Lucas Middle School
- Northern High School
Utilities
- Forced Air Zoned Cooling and Heating System
- Power Generator
- Water Softener
Community Details
- Association fees include ground maintenance
- Treyburn HOA, Phone Number (919) 403-1400
- Treyburn Subdivision
- Maintained Community
Listing and Financial Details
- Assessor Parcel Number 192457
Map
Home Values in the Area
Average Home Value in this Area
Tax History
| Year | Tax Paid | Tax Assessment Tax Assessment Total Assessment is a certain percentage of the fair market value that is determined by local assessors to be the total taxable value of land and additions on the property. | Land | Improvement |
|---|---|---|---|---|
| 2024 | $7,418 | $531,770 | $73,800 | $457,970 |
| 2023 | $6,966 | $531,770 | $73,800 | $457,970 |
| 2022 | $6,806 | $531,770 | $73,800 | $457,970 |
| 2021 | $6,774 | $531,770 | $73,800 | $457,970 |
| 2020 | $6,615 | $531,770 | $73,800 | $457,970 |
| 2019 | $6,615 | $531,770 | $73,800 | $457,970 |
| 2018 | $6,907 | $509,213 | $78,720 | $430,493 |
| 2017 | $6,857 | $509,213 | $78,720 | $430,493 |
| 2016 | $6,625 | $509,213 | $78,720 | $430,493 |
| 2015 | $8,262 | $596,853 | $92,547 | $504,306 |
| 2014 | $8,262 | $596,853 | $92,547 | $504,306 |
Property History
| Date | Event | Price | Change | Sq Ft Price |
|---|---|---|---|---|
| 04/25/2025 04/25/25 | For Sale | $1,175,000 | -- | $209 / Sq Ft |
Deed History
| Date | Type | Sale Price | Title Company |
|---|---|---|---|
| Interfamily Deed Transfer | -- | None Available | |
| Interfamily Deed Transfer | -- | -- |
Mortgage History
| Date | Status | Loan Amount | Loan Type |
|---|---|---|---|
| Closed | $300,000 | Credit Line Revolving | |
| Closed | $235,000 | Unknown | |
| Closed | $260,000 | Unknown | |
| Closed | $260,000 | No Value Available | |
| Closed | $100,000 | No Value Available |
Similar Homes in Durham, NC
Source: Doorify MLS
MLS Number: 10091954
APN: 192457
- 201 Johnstone Ct
- 1213 Rocky Point Ln
- 7002 Old Trail Dr
- 4405 Turnberry Cir
- 321 Villa Dr
- 2602 Vintage Hill Ct
- 44 Grandwood Cir
- 1231 Champions Pointe Dr
- 6614 Chantilley Place
- 6102 Cabin Branch Dr
- 604 Orange Factory Rd
- 907 Vintage Hill Pkwy
- 3 Moss Spring Ct
- 801 Snow Hill Rd
- 1122 Snow Hill Rd
- 908 Snow Hill Rd
- 5706 Altrada Dr
- 1318 Torredge Rd
- 1617 Torredge Rd
- 5940 N Roxboro Rd
