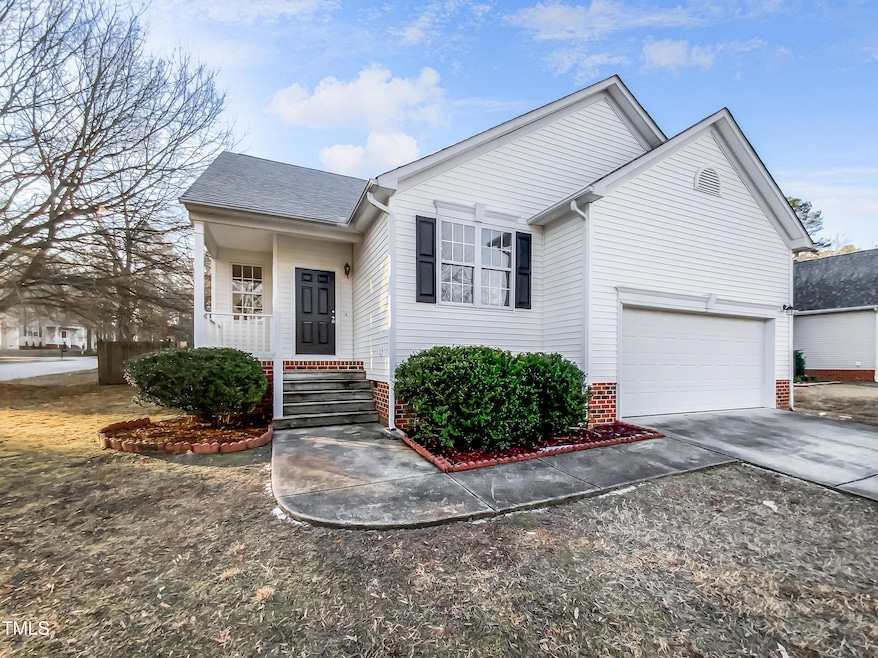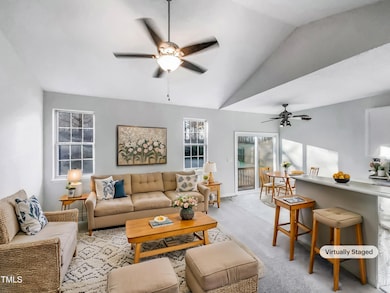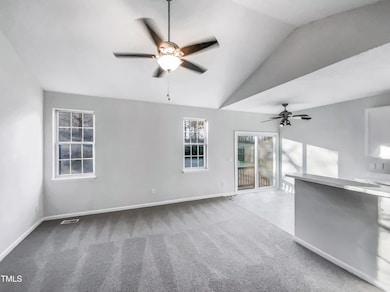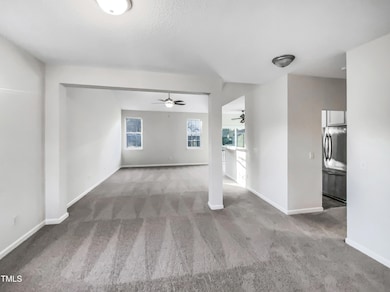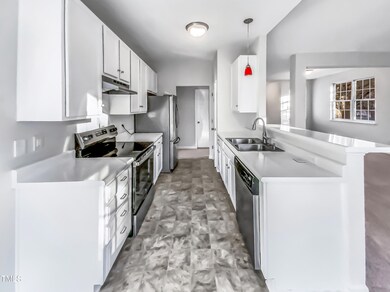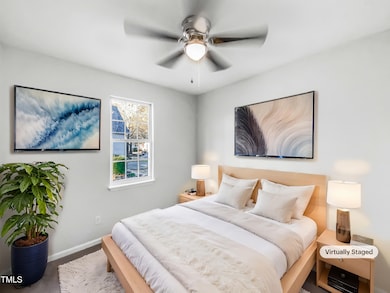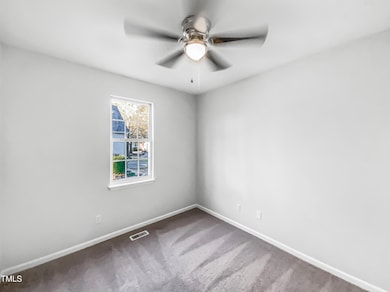
101 Adams Peak Ln Garner, NC 27529
Estimated payment $2,187/month
Highlights
- Open Floorplan
- Corner Lot
- Stainless Steel Appliances
- Deck
- Covered patio or porch
- Cul-De-Sac
About This Home
Charming 3-bedroom, 2-bath ranch home with a 2-car garage in the desirable Hunter's Mark community! Ideally located on a corner lot in a cul-de-sac, this home offers a level yard with endless landscaping possibilities. Freshly updated with new paint and flooring, it features a functional and inviting floorplan. Conveniently within walking distance to Amazon and UPS distribution centers and just minutes from shopping, dining, and other amenities. Don't miss this great opportunity!
Home Details
Home Type
- Single Family
Est. Annual Taxes
- $2,829
Year Built
- Built in 2000
Lot Details
- 0.25 Acre Lot
- Cul-De-Sac
- West Facing Home
- Wood Fence
- Back Yard Fenced
- Corner Lot
- Cleared Lot
- Property is zoned R4
HOA Fees
- $25 Monthly HOA Fees
Parking
- 2 Car Garage
- Front Facing Garage
- Private Driveway
- 2 Open Parking Spaces
Home Design
- Brick Veneer
- Block Foundation
- Architectural Shingle Roof
- Vinyl Siding
Interior Spaces
- 1,420 Sq Ft Home
- 1-Story Property
- Open Floorplan
- Ceiling Fan
- Double Pane Windows
Kitchen
- Electric Range
- Range Hood
- Dishwasher
- Stainless Steel Appliances
- Laminate Countertops
- Disposal
Flooring
- Carpet
- Vinyl
Bedrooms and Bathrooms
- 3 Bedrooms
- 2 Full Bathrooms
- Soaking Tub
- Bathtub with Shower
- Walk-in Shower
Laundry
- Laundry in Hall
- Washer and Electric Dryer Hookup
Outdoor Features
- Deck
- Covered patio or porch
Schools
- Creech Rd Elementary School
- East Garner Middle School
- Garner High School
Utilities
- Forced Air Heating and Cooling System
- Heating System Uses Natural Gas
- Natural Gas Connected
- Gas Water Heater
Community Details
- Association fees include unknown
- Hunters Mark HOA, Phone Number (704) 347-8900
- Hunters Mark Subdivision
Listing and Financial Details
- Assessor Parcel Number 1721176321
Map
Home Values in the Area
Average Home Value in this Area
Tax History
| Year | Tax Paid | Tax Assessment Tax Assessment Total Assessment is a certain percentage of the fair market value that is determined by local assessors to be the total taxable value of land and additions on the property. | Land | Improvement |
|---|---|---|---|---|
| 2024 | $2,829 | $271,817 | $90,000 | $181,817 |
| 2023 | $2,394 | $184,879 | $43,000 | $141,879 |
| 2022 | $2,186 | $184,879 | $43,000 | $141,879 |
| 2021 | $2,076 | $184,879 | $43,000 | $141,879 |
| 2020 | $2,048 | $184,879 | $43,000 | $141,879 |
| 2019 | $1,966 | $151,918 | $38,000 | $113,918 |
| 2018 | $1,823 | $151,918 | $38,000 | $113,918 |
| 2017 | $1,763 | $151,918 | $38,000 | $113,918 |
| 2016 | $1,741 | $151,918 | $38,000 | $113,918 |
| 2015 | $1,729 | $150,953 | $42,000 | $108,953 |
| 2014 | $1,647 | $150,953 | $42,000 | $108,953 |
Property History
| Date | Event | Price | Change | Sq Ft Price |
|---|---|---|---|---|
| 03/30/2025 03/30/25 | For Sale | $345,000 | -- | $243 / Sq Ft |
Deed History
| Date | Type | Sale Price | Title Company |
|---|---|---|---|
| Warranty Deed | $316,500 | None Listed On Document | |
| Warranty Deed | $316,500 | None Listed On Document | |
| Deed | -- | None Listed On Document | |
| Deed | -- | None Listed On Document | |
| Warranty Deed | $138,500 | None Available | |
| Warranty Deed | $135,000 | None Available | |
| Warranty Deed | $138,000 | -- |
Mortgage History
| Date | Status | Loan Amount | Loan Type |
|---|---|---|---|
| Previous Owner | $140,500 | Adjustable Rate Mortgage/ARM | |
| Previous Owner | $107,920 | Purchase Money Mortgage | |
| Previous Owner | $26,980 | Unknown | |
| Previous Owner | $105,800 | Unknown | |
| Previous Owner | $110,000 | No Value Available |
Similar Homes in the area
Source: Doorify MLS
MLS Number: 10085717
APN: 1721.09-17-6321-000
- 1015 Martin Branch Rd
- 0 Creech Rd Unit 2522007
- 903 Creech Rd
- 5630 Jones Sausage Rd
- 372 White Oak Ridge Dr
- 200 Gatewood Dr
- 301 White Oak Ridge Dr
- 416 Avery St
- 409 Avery St
- 136 Ashlyn Ridge Dr
- 3022 Colony Dr
- 206 W Garner Rd
- 200 Rand Mill Rd
- 108 Wise Oak Ln
- 802 Powell Dr
- 121 Pearl St Unit 4
- 133 Pearl St Unit 7
- 141 Pearl St Unit 9
- 2801 Varnish Place
- 129 Pearl St Unit 6
